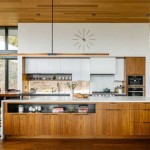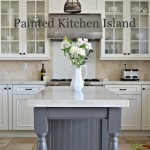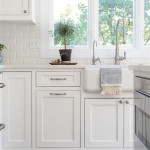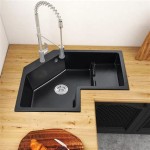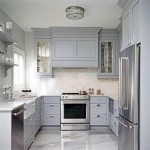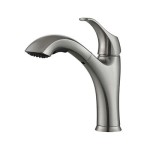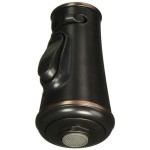Height of Kitchen Wall Cabinets: A Comprehensive Guide
Determining the appropriate height for kitchen wall cabinets is a critical aspect of kitchen design, affecting both functionality and aesthetics. The height at which wall cabinets are installed influences accessibility, storage capacity, and the overall flow of the kitchen space. This article provides a detailed exploration of the factors influencing wall cabinet height, standard measurements, installation considerations, and potential adjustments to optimize kitchen design.
Standard Height and Considerations
The most common height for kitchen wall cabinets involves a base cabinet height of 36 inches, a countertop thickness of approximately 1.5 inches, and an 18-inch space between the countertop and the bottom of the wall cabinets. This configuration results in a standard installation height of 54 inches from the floor to the bottom of the wall cabinets. This 18-inch distance is often referred to as the “backsplash area.”
This standard height is designed to accommodate a variety of tasks performed on the countertop, such as food preparation, appliance usage, and general workspace. It allows for comfortable access to the countertop without requiring excessive bending or reaching, while also providing sufficient clearance for common kitchen appliances like coffee makers, blenders, and stand mixers.
However, the standard height may not be optimal for all users. Factors such as the height of the primary cook, the presence of taller appliances, or specific design preferences can necessitate adjustments to the standard installation height. Ultimately, the ideal height is one that maximizes usability and comfort for those who will be using the kitchen most frequently.
Furthermore, the choice of cabinet height can influence the overall visual balance of the kitchen. Taller wall cabinets extending closer to the ceiling can create a more spacious and modern feel, while shorter cabinets can contribute to a more traditional or cozy aesthetic. The height of the wall cabinets should be considered in relation to the ceiling height and the overall design scheme to achieve a cohesive and aesthetically pleasing result.
In addition to ergonomic considerations, the placement of wall cabinets also impacts safety. Ensuring adequate clearance between the countertop and lower cabinets can prevent accidental head injuries, especially for taller individuals. Consideration should also be given to the placement of wall cabinets near cooking surfaces, such as stoves and ovens. Maintaining a safe distance can prevent damage to the cabinets from heat and steam.
When planning kitchen renovations or new construction, it's crucial to consult with experienced kitchen designers or contractors. These professionals can provide valuable insights into optimal cabinet height based on individual needs, spatial constraints, and building codes. They can also help to identify any potential challenges related to plumbing, electrical wiring, or structural elements that may impact cabinet installation.
Adjusting Wall Cabinet Height for Specific Needs
While the standard 18-inch backsplash space is a widely accepted guideline, it is not a rigid rule. In certain scenarios, adjusting the height of the wall cabinets can significantly enhance the functionality and aesthetics of the kitchen. Several factors might influence this decision.
One common reason for adjusting wall cabinet height is to accommodate taller appliances. If the kitchen will feature appliances such as oversized coffee makers, commercial-grade blenders, or stand mixers with attachments, increasing the space between the countertop and the wall cabinets may be necessary. This adjustment prevents the appliances from hitting the bottom of the cabinets and allows for comfortable operation.
Another consideration is the height of the primary cook. If the individual who will be spending the most time in the kitchen is significantly taller or shorter than average, adjusting the wall cabinet height can improve ergonomics. For taller individuals, raising the wall cabinets slightly can reduce the need to bend over while working on the countertop. Conversely, for shorter individuals, lowering the wall cabinets can make it easier to reach items stored inside.
Design preferences can also play a role in determining wall cabinet height. Some homeowners prefer a more open and airy feel in their kitchens, which can be achieved by increasing the space between the countertop and the wall cabinets. This can also create a visual connection between the countertop and the upper portions of the kitchen, making the space feel larger and more unified.
In kitchens with lower ceilings, it may be necessary to adjust the height of the wall cabinets to maintain proportions. Installing standard-height wall cabinets in a kitchen with low ceilings can make the space feel cramped and disproportionate. In such cases, using shorter wall cabinets and increasing the space between the countertop and the cabinets can help to create a more balanced and visually appealing design.
When adjustments are made to the wall cabinet height, it is important to consider the impact on the backsplash. The backsplash is the area between the countertop and the bottom of the wall cabinets, and it serves both a functional and aesthetic purpose. If the wall cabinets are raised, the backsplash area will increase, which may necessitate the use of more tile or other backsplash materials. Conversely, if the wall cabinets are lowered, the backsplash area will decrease, which may require adjustments to the backsplash design.
It is also crucial to ensure that any adjustments to the wall cabinet height comply with local building codes. Building codes may specify minimum clearances around appliances and other fixtures, and it is important to adhere to these requirements to ensure safety and prevent potential violations.
Installation Considerations and Best Practices
The installation process for kitchen wall cabinets is a crucial step in ensuring their stability, functionality, and aesthetic appeal. Proper planning, precise measurements, and adherence to best practices are essential for a successful installation.
Before beginning the installation process, it is important to carefully plan the layout of the wall cabinets. This involves determining the placement of each cabinet, marking the locations of studs in the wall, and ensuring that there are no obstructions, such as plumbing or electrical wiring, that could interfere with the installation.
When measuring for cabinet installation, precision is paramount. Use a level to ensure that the cabinets are installed straight and plumb, and double-check all measurements to avoid errors. It is also important to consider the thickness of the wall cabinets themselves when calculating the overall height and spacing.
Wall cabinets are typically secured to the wall studs using screws or bolts. It is important to use fasteners that are appropriate for the type of wall and the weight of the cabinets. For example, drywall anchors may be suitable for lighter cabinets, but heavier cabinets will require stronger fasteners that are anchored directly to the studs.
When installing multiple wall cabinets, it is important to ensure that they are aligned properly. Use shims to level the cabinets and create a consistent gap between them. This will ensure that the cabinets look uniform and that the doors and drawers operate smoothly.
For cabinets with glass doors, take extra precautions to protect the glass during installation. Cover the glass with a protective film or cardboard to prevent scratches or breakage. When installing the doors, be careful not to overtighten the screws, as this could damage the glass.
After the wall cabinets are installed, inspect them carefully to ensure that they are secure and level. Check the alignment of the doors and drawers, and make any necessary adjustments. Clean any dust or debris from the cabinets and the surrounding area.
Depending on the design, the space above the wall cabinets may be left open or filled in with a soffit. A soffit is a box-like structure that is built above the wall cabinets to create a more finished look. Soffits can be made from wood, drywall, or other materials, and they can be painted or covered with tile to match the rest of the kitchen.
Consider the lighting in the kitchen when planning the installation of wall cabinets. Under-cabinet lighting can provide task lighting for the countertop and add a warm ambiance to the space. Recessed lighting can be installed above the wall cabinets to illuminate the upper portions of the kitchen.
Properly installed kitchen wall cabinets can significantly enhance the functionality and aesthetics of the kitchen. By following these installation considerations and best practices, homeowners can ensure that their wall cabinets are installed safely, securely, and attractively.

What Is The Standard Depth Of A Kitchen Cabinet Dimensions Cabinets Height Wall Units

Kitchen Wall Cabinet Size Chart Builders Surplus Cabinets Sizes Dimensions

Diy Kitchen Quality Designer

Fitted Kitchens Direct An Independent Kitchen Supplier For Your Budget Or Bespoke Either Supply And Fit Only

Cabinet Countertop Clearance To Be Mindful Of When Considering Wall Cabinets
How High Should Kitchen Cabinets Be From The Countertop Quora

N Standard Kitchen Dimensions Renomart

What Gap Do I Need Between The Worktop And Bottom Of Wall Units

Helpful Kitchen Cabinet Dimensions Standard For Daily Use Best Online Engine Cabinets Height Measurements

How High Upper Cabinets Should Be From Your Floor And Countertop

