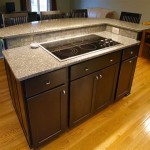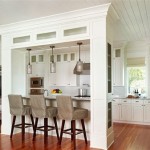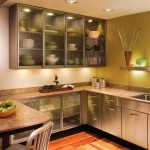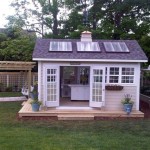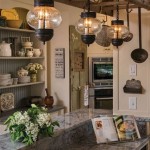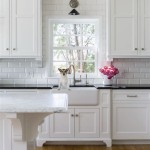Design Ideas for Small Kitchens
Optimizing space and maximizing functionality are crucial in designing small kitchens. By implementing clever storage solutions, choosing the right appliances, and incorporating lighting and color schemes effectively, you can create a kitchen that feels spacious and efficient.
Efficient Storage Solutions
1. Vertical Storage: Utilize vertical space by installing tall cabinets that reach up to the ceiling. Use pull-out shelves and drawers to access items easily.
2. Under-Sink Storage: Make use of the space under the sink by installing pull-out drawers or shelves for cleaning supplies, pots, and pans.
3. Corner Cabinets: Optimize awkward corner spaces with carousel shelves or lazy Susan organizers to maximize storage capacity.
4. Hidden Storage: Utilize the area above the refrigerator or behind the oven for hidden shelves or pull-out drawers to store rarely used items.
Choosing Appliances
1. Compact Appliances: Select appliances that are appropriately sized for your space. Consider a compact refrigerator, stovetop, and dishwasher.
2. Multi-Function Appliances: Opt for appliances that serve multiple purposes, such as a combination microwave and oven or a toaster oven with air fryer functionality.
3. Built-In Appliances: Install built-in appliances, such as a cooktop and oven, to create a seamless look and save counter space.
Lighting and Color Schemes
1. Natural Lighting: Maximize natural light by incorporating large windows or skylights. This will make the kitchen feel more spacious.
2. Artificial Lighting: Use a combination of ambient, task, and accent lighting to create a bright and functional space.
3. Light Colors: Choose light-colored walls, cabinets, and countertops to reflect light and make the kitchen feel larger.
4. Mirrors: Install mirrors to create the illusion of depth and add extra light to the space.
Additional Design Tips
1. Clutter Control: Keep the kitchen organized and clutter-free to create a sense of spaciousness.
2. Hanging Storage: Use hanging racks, shelves, and organizers for pots, pans, and utensils to free up counter space.
3. Foldable Furniture: Choose foldable or expandable furniture, such as a drop-leaf table or folding chairs, to save space when needed.
4. Open Shelves: If storage space is limited, consider using open shelves for frequently used items to keep the kitchen feeling airy.
5. Patterned Tiles: Incorporate patterned tiles as a backsplash or flooring to create visual interest and make the space feel larger.

23 Small Kitchen Design Ideas Layout Storage And More Square One

7 Small Kitchen Design Ideas Trends Knb

Maximise Your Space Tips For Small Kitchen Design The White Company

Small Kitchens With A Big Personality

10 Small Kitchen Ideas That Prove Size Doesn T Always Matter

Small Kitchen Ideas Expert Design Advice For Compact Kitchens

50 Best Small Kitchen Ideas Layout Photos

Small Kitchen Ideas 36 Ways To Balance Function And Style Homes Gardens
.jpg?strip=all)
6 Space Savvy Small Kitchen Design Ideas Find Your Inspiration Blog Sigma 3 Kitchens

20 Modern Small Kitchen Designs With Pictures In 2024
See Also

