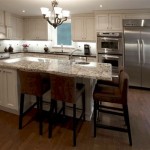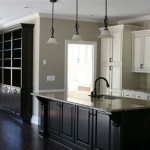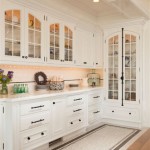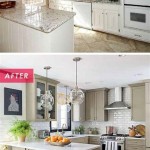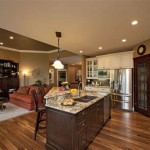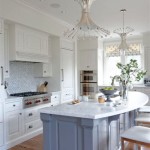Decorating Ideas for Open Living Room and Kitchen
Open living room and kitchen layouts are becoming increasingly popular for their ability to create a sense of spaciousness and flow. This design choice eliminates physical barriers between the two areas, fostering seamless transitions and a more integrated living experience. However, decorating an open space effectively requires careful consideration to ensure a balanced and cohesive aesthetic. This article explores practical decorating ideas for open living room and kitchen layouts, focusing on creating a seamless flow, defining distinct areas, and maximizing functionality.
Creating Seamless Flow with Color and Texture
One of the primary goals when decorating an open living room and kitchen is to create a sense of seamless flow. This can be achieved through the strategic use of color and texture. A consistent color palette throughout the space helps unify the two areas, creating a sense of harmony. Consider choosing neutral base tones like white, gray, or beige and incorporating pops of color through accent pieces, furniture, and artwork. This approach ensures a balanced and cohesive look without overwhelming the space. Additionally, employing complementary textures, such as wood flooring in both the living room and kitchen, adds visual interest and reinforces the connection between the two areas.
When selecting textures, aim for a balance between soft and hard surfaces. Soft textures, like plush rugs and velvet upholstery, soften the overall aesthetic and contribute to a cozy atmosphere, while hard surfaces like polished countertops and metal accents create a sense of modern elegance. This interplay between textures adds visual depth and dimension, preventing the open space from appearing monotonous.
Defining Distinct Areas for Functionality and Style
While an open layout aims to promote flow, it's essential to define distinct areas within the space to enhance functionality and create a sense of order. One effective way to achieve this is through the strategic placement of furniture. For example, arranging a sofa and coffee table in the living room area can create a clear focal point for relaxation and entertainment, while a kitchen island with bar stools can delineate the cooking and dining zone. This approach allows for clearly defined areas without creating physical barriers, ensuring both functionality and visual appeal.
Another effective technique is to utilize different lighting schemes. Installing a dimmer switch for the overhead lights in the living room area allows for a more relaxed atmosphere for gatherings and movie nights, while bright task lighting over the kitchen countertops provides adequate illumination for meal preparation. This differentiation in lighting further emphasizes the distinct functions of the two zones.
Maximizing Functionality in a Shared Space
The open layout presents both opportunities and challenges when it comes to maximizing functionality. While the lack of walls allows for greater flexibility in furniture arrangement, it also demands careful consideration regarding storage solutions. Invest in multi-functional pieces like ottomans with hidden storage compartments or bar carts with built-in shelves. These items provide practical solutions for keeping clutter at bay while adding a touch of design elegance.
Incorporating open shelving in both the living room and kitchen can be a visually appealing and functional solution. This design element can be utilized to display decorative items in the living room and store frequently used kitchen utensils and serveware in the kitchen. Open shelves help create an airy and inviting atmosphere while providing easy access to essential items. When using open shelving, ensure that items are kept neat and organized to maintain a clean and uncluttered aesthetic.
Finally, consider the placement of appliances and furniture strategically. For example, placing a TV stand near the kitchen island allows for easy viewing while preparing meals or entertaining guests. Similarly, ensuring sufficient counter space in the kitchen and ample seating areas within the living room maximizes functionality and makes the space more welcoming for both daily living and gatherings.

18 Great Room Ideas Open Floor Plan Decorating Tips

Stunning Open Concept Living Room Ideas

17 Open Concept Kitchen Living Room Design Ideas Style Motivation And Plan Small Kitchens

Before After Open Concept Kitchen And Living Room Decorilla

30 Best Open Concept Kitchen Living Room Ideas

Making The Most Of Your Open Concept Space Brock Built
:strip_icc()/open-floor-plan-design-ideas-21-rikki-snyder-4-c0012504a6594446932c2893164d3c95.jpeg?strip=all)
22 Open Floor Plan Decorating Ideas Straight From Designers

Open Concept Kitchen And Living Room 55 Designs Ideas Interiorzine

8 Open Plan Mistakes And How To Avoid Them

75 Open Concept Kitchen Ideas You Ll Love February 2024 Living Room And Design

