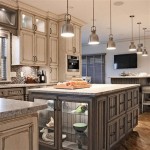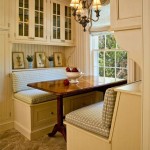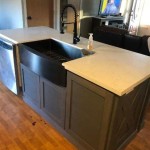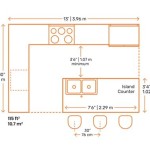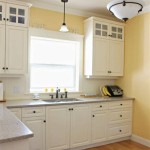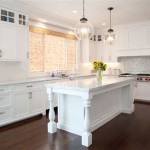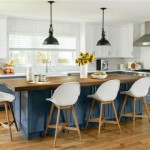Dark Kitchen Cabinets and Dark Floors: A Study in Design
The confluence of dark kitchen cabinets and dark floors represents a bold and increasingly popular design choice. This aesthetic, when executed correctly, can create a sophisticated, dramatic, and even luxurious atmosphere. However, navigating the complexities of this design scheme requires careful consideration of several factors, including lighting, material selection, and the overall spatial context of the kitchen.
Dark palettes, in general, have seen a resurgence in interior design across various rooms of the house. Their appeal lies in the sense of intimacy and depth they can impart. In the kitchen, however, the application of dark colors necessitates a particularly nuanced approach due to the kitchen's function as a workspace and social hub. Dark surfaces can absorb light, potentially leading to a dim and oppressive environment if not properly addressed.
This article will explore the key considerations involved in designing a kitchen with dark cabinets and dark floors, focusing on the practical and aesthetic aspects that contribute to a successful outcome. It will examine the impact of various materials, lighting strategies, and complementary design elements on the overall feel of the space.
Understanding the Psychological Impact of Dark Colors
The use of dark colors in interior design extends beyond mere aesthetics; it carries significant psychological weight. Dark hues, such as deep grays, blacks, and dark blues, are often associated with feelings of sophistication, elegance, and stability. They can create a sense of enclosure and intimacy, making a space feel more cozy and secure.
However, it is crucial to understand that excessive use of dark colors can also have negative psychological effects. A room dominated by dark tones can feel oppressive, claustrophobic, and even depressing. The lack of light reflection can lead to eye strain and a feeling of unease. Therefore, the careful balance between dark and light elements is essential to achieving a harmonious and balanced design.
In the context of a kitchen, where functionality and visual clarity are paramount, mitigating the potential drawbacks of dark colors becomes even more critical. Strategic lighting, the inclusion of contrasting elements, and careful selection of materials can all contribute to a kitchen design that embraces the drama of dark colors without sacrificing practicality or comfort.
The overall design intent should be clearly defined before embarking on a dark kitchen design. Whether the goal is to create a modern, minimalist space, a traditional and cozy atmosphere, or a bold and dramatic statement, the choice of dark colors should reflect and enhance that objective.
Material Selection and Texture: Enhancing Depth and Dimension
The choice of materials plays a pivotal role in the success of a dark kitchen design. Different materials interact with light in unique ways, and the textures they possess can add depth and dimension to an otherwise flat and monotone space. For dark cabinets, options range from painted wood to stained wood, laminate, metal, and even glass. Each material brings its own set of characteristics to the table.
For example, dark-stained wood cabinets can evoke a sense of warmth and natural beauty, while painted cabinets offer a smoother, more contemporary look. Laminate cabinets are a cost-effective option that can mimic the appearance of wood or other materials. Metal cabinets provide a sleek and industrial aesthetic, and glass-front cabinets can add visual interest and allow for the display of decorative items.
Similarly, the flooring material can significantly influence the overall feel of the kitchen. Dark hardwood floors offer a classic and elegant look, while dark tile or stone floors can create a more modern and sophisticated ambiance. Concrete floors, stained in a dark hue, provide a raw and industrial edge. The key is to select materials that complement each other and create a cohesive design.
In addition to the color and material itself, the texture of the surfaces is equally important. Matte finishes tend to absorb light, creating a softer and more muted effect. Glossy finishes, on the other hand, reflect light, adding a touch of glamour and brightness. Consider incorporating a mix of textures to create visual interest and prevent the space from feeling flat or boring. For instance, pairing smooth, dark cabinets with a textured backsplash or a rug with a subtle pattern can add depth and dimension to the kitchen.
The selection of hardware for cabinets and drawers can also impact the overall look. Metallic hardware, such as brushed nickel, chrome, or brass, can provide a contrasting element that adds a touch of elegance and sophistication. Dark hardware, on the other hand, can create a more seamless and streamlined appearance. The choice of hardware should complement the overall design aesthetic and reflect the desired level of formality.
Ultimately, the interplay between materials, textures, and finishes is crucial to creating a dark kitchen that is both visually appealing and functionally efficient. Careful consideration should be given to the way these elements interact with light and how they contribute to the overall ambiance of the space.
Strategic Lighting: Brightening Dark Spaces
Perhaps the most critical element in designing a kitchen with dark cabinets and dark floors is lighting. As dark surfaces absorb light, a poorly lit kitchen can feel gloomy and unwelcoming. Therefore, a comprehensive lighting plan that incorporates multiple layers of light is essential.
The first layer of lighting is ambient lighting, which provides overall illumination for the space. This can be achieved through recessed lighting, pendant lights, or chandeliers. Recessed lighting is a popular choice for kitchens as it provides even and unobtrusive illumination. Pendant lights can be hung over islands or countertops to provide both ambient and task lighting. Chandeliers can add a touch of elegance and grandeur to the kitchen.
The second layer of lighting is task lighting, which provides focused illumination for specific work areas. This includes under-cabinet lighting, which illuminates countertops and makes food preparation easier. Task lighting can also include spotlights or track lighting directed at specific areas, such as the sink or the stove.
The third layer of lighting is accent lighting, which highlights architectural features or decorative elements. This can include spotlights directed at artwork or decorative objects, or strip lighting used to illuminate shelves or cabinets. Accent lighting adds visual interest and can create a sense of depth and dimension.
In addition to the type of lighting, the color temperature of the light is also important. Warm light (2700K-3000K) creates a cozy and inviting atmosphere, while cool light (4000K-5000K) provides brighter and more energizing illumination. For a kitchen, a balance between warm and cool light is often recommended. Warm light can be used for ambient lighting to create a welcoming atmosphere, while cool light can be used for task lighting to provide optimal visibility.
Natural light is also a valuable asset in a dark kitchen. Maximizing natural light through large windows or skylights can help to brighten the space and create a more cheerful atmosphere. Consider the placement of windows and skylights to ensure that they provide adequate natural light throughout the day. Light-colored window treatments can also help to reflect and diffuse natural light.
The strategic use of reflective surfaces, such as mirrors or glossy tiles, can also help to bounce light around the room and brighten the space. Mirrors can be placed strategically to reflect natural light or artificial light, while glossy tiles can reflect light from countertops and cabinets.
By carefully planning and implementing a comprehensive lighting scheme, it is possible to create a bright and welcoming kitchen, even with dark cabinets and dark floors. The key is to incorporate multiple layers of light, choose the appropriate color temperature, and maximize natural light whenever possible.
Contrasting Elements: Adding Balance and Visual Interest
In a kitchen dominated by dark cabinets and dark floors, the incorporation of contrasting elements is crucial to prevent the space from feeling monotonous or oppressive. These contrasting elements can take various forms, including color, texture, and material.
One of the most effective ways to add contrast is through color. Light-colored countertops, backsplashes, and walls can create a striking contrast against the dark cabinets and floors. White or cream-colored countertops can brighten the space and provide a clean and modern look. Light-colored backsplashes, such as white subway tiles or glass tiles, can add visual interest and reflect light. Light-colored walls can create a more airy and spacious feel.
Another way to add contrast is through texture. Pairing smooth, dark cabinets with a textured backsplash or a rough-hewn wooden countertop can create a visually stimulating effect. A rug with a subtle pattern or a woven basket can also add texture and warmth to the space.
The use of metallic accents can also provide a contrasting element that adds a touch of elegance and sophistication. Brass or gold hardware on the cabinets can create a glamorous look, while stainless steel appliances can add a modern and industrial edge.
Open shelving can also break up the expanse of dark cabinets and provide an opportunity to display decorative items in lighter colors. White or light-colored dishes, glassware, and accessories can create a visually appealing contrast against the dark background.
The strategic use of plants can also add a touch of life and color to a dark kitchen. Green plants can brighten the space and create a more natural and inviting atmosphere. Plants can be placed on countertops, shelves, or windowsills to add a pop of color and texture.
The goal is to create a balance between the dark elements and the lighter elements, ensuring that the space feels visually appealing and harmonious. The contrasting elements should complement the overall design aesthetic and enhance the overall ambiance of the kitchen.
Maintaining Visual Space: Preventing a Claustrophobic Feel
A significant challenge in designing with dark cabinets and dark floors is the potential for the space to feel smaller and more enclosed. Dark colours inherently absorb light, leading to a perceived reduction in visual space. Therefore, careful planning is critical to counteract this effect and maintain a sense of openness.
One strategy involves maximizing natural light. Large windows, skylights, and even strategically placed mirrors can significantly increase the amount of light entering the kitchen. Light-coloured window treatments, such as sheer curtains or blinds, can diffuse the light while maintaining privacy.
The layout of the kitchen can also play a crucial role in maintaining visual space. An open-concept design, where the kitchen flows seamlessly into the adjacent living or dining area, can prevent the kitchen from feeling isolated and cramped. Removing upper cabinets, or replacing them with open shelving, can also create a more airy and spacious feel.
The choice of appliances can also influence the perception of space. Built-in appliances, such as refrigerators and dishwashers, can create a more streamlined and integrated look, minimizing visual clutter. Stainless steel appliances, with their reflective surfaces, can also help to bounce light around the room.
Keeping the countertops clear of clutter is also essential for maintaining visual space. A minimalist approach to countertop organization can create a more spacious and uncluttered feel. Utilizing storage solutions, such as pull-out drawers and pantry organizers, can help to keep the kitchen tidy and organized.
The scale of the furniture and accessories should also be considered. Opting for smaller-scale furniture, such as bar stools and dining chairs, can prevent the space from feeling overcrowded. Avoiding overly large or bulky accessories can also help to maintain a sense of spaciousness.
By consciously addressing these factors, it is possible to create a kitchen with dark cabinets and dark floors that feels both stylish and spacious. The key is to prioritize light, optimize the layout, and minimize visual clutter.

31 Best Kitchens With Dark Cabinets Wood Floors Ideas Kitchen Remodel Design Decor

7 Best Dark Cabinets And Floors Ideas Kitchen Remodel Design Inspirations

Can I Have Light Kitchen Cabinets With Dark Floors

The 15 Best Kitchen Cabinets

Flooring Ideas For Dark Kitchen Cabinets Wren Kitchens

Flooring Ideas For Dark Kitchen Cabinets Wren Kitchens

11 Ideas For Dark Kitchen Cabinets Paintzen

17 Flooring Options For Dark Kitchen Cabinets

Can I Have Light Kitchen Cabinets With Dark Floors

52 Dark Kitchens With Wood Or Black Kitchen Cabinets

