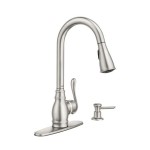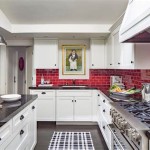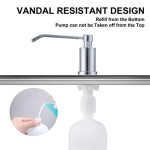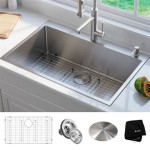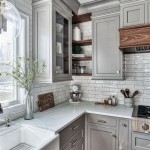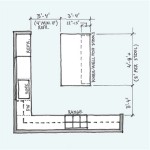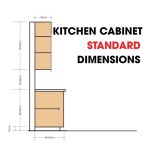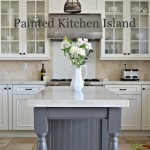Cabinets For Small Kitchen Spaces: Optimizing Functionality in Tight Quarters
Small kitchens present unique design challenges. Effectively maximizing the available space while maintaining functionality and aesthetic appeal requires careful planning, especially regarding cabinet selection. Cabinets are the backbone of kitchen storage, and choosing the right type, size, and configuration is crucial for creating a usable and enjoyable cooking and dining environment in a limited area.
This article explores various cabinet options suitable for small kitchens, focusing on design strategies that prioritize space optimization, efficient storage solutions, and overall kitchen practicality. Considerations will include cabinet types, layout strategies, material choices, and hardware selections, all geared towards making the most of a compact kitchen footprint.
Prioritizing Vertical Space Utilization
In small kitchens, maximizing vertical space is paramount. Standard base cabinets offer limited storage capacity, especially when floor space is at a premium. Therefore, extending cabinets upward towards the ceiling is a highly effective strategy. Taller upper cabinets can significantly increase storage volume without expanding the kitchen's physical footprint. Consider cabinets extending 12 to 18 inches higher than standard sizes. This additional height allows for storing less frequently used items, such as seasonal decorations, specialized cookware, or bulk food supplies.
Furthermore, consider stacking cabinets. Placing a smaller cabinet above a standard upper cabinet creates a discreet storage area for items used only occasionally. These stacked cabinets can be visually unified with the lower cabinets using a consistent finish and hardware. Alternatively, they can be differentiated to add visual interest and break up the monotony of a continuous row of cabinets.
Open shelving can also supplement closed cabinets, particularly for frequently accessed items like dishes, glasses, and cookbooks. While open shelving requires more diligent maintenance to keep items clean and organized, it can create a sense of openness and prevent the kitchen from feeling cramped. Strategically placed open shelves can also serve as decorative displays, adding personality and visual appeal to the small kitchen space.
Optimizing Corner Cabinet Design
Corner cabinets often present a design challenge in any kitchen, but they are particularly crucial in small spaces where every inch counts. Traditional corner cabinets with fixed shelves can be difficult to access, leading to wasted space and frustration. Several innovative solutions are available to maximize the utility of corner cabinets in small kitchens.
Lazy Susans, rotating shelves contained within the cabinet, are a classic solution for improving access to items stored in corner cabinets. Full-circle Lazy Susans provide a 360-degree rotation, while pie-cut Lazy Susans offer a more compact option suitable for tighter corners. These rotating shelves allow users to easily reach items stored at the back of the cabinet without having to reach blindly or remove other items first.
Blind corner pull-outs offer another sophisticated storage solution. These mechanisms allow the entire contents of the blind corner cabinet to be pulled out and brought into view, providing easy access to all items. They can be configured with shelves, drawers, or a combination of both, depending on the specific storage needs. Blind corner pull-outs are particularly useful for storing pots, pans, and other bulky items that are difficult to maneuver in and out of a traditional corner cabinet.
Alternatively, consider foregoing a traditional corner cabinet altogether. Instead, opt for drawers on either side of the corner, creating a 45-degree angle. This configuration eliminates the inaccessible corner space and provides easily accessible drawer storage. This approach can be particularly effective in modern kitchen designs where clean lines and minimalist aesthetics are prioritized.
Strategic Cabinet Layout and Configuration
The layout of cabinets plays a critical role in the overall functionality of a small kitchen. A well-planned layout can maximize storage capacity, improve workflow, and create a more comfortable and efficient cooking environment. Several layout strategies are particularly effective in small kitchens.
A galley kitchen layout, characterized by two parallel runs of cabinets and countertops, is often an ideal solution for narrow spaces. This layout maximizes the use of wall space and creates a compact and efficient work triangle between the sink, stove, and refrigerator. In a small galley kitchen, consider using shallower base cabinets on one side of the room to create more walking space. This can significantly improve the flow of traffic and prevent the kitchen from feeling cramped.
L-shaped kitchens, consisting of two adjacent runs of cabinets and countertops forming a right angle, are another popular option for small kitchens. This layout is particularly effective in open-plan living spaces, as it clearly defines the kitchen area without completely isolating it from the rest of the room. In a small L-shaped kitchen, consider placing the sink and stove on separate legs of the L to create a more efficient work triangle. Also, ensure that the corner where the two runs of cabinets meet is properly utilized, using one of the corner cabinet solutions described above.
A U-shaped kitchen layout, featuring three adjacent runs of cabinets and countertops, can provide ample storage and workspace in a small kitchen. However, it requires careful planning to avoid feeling cramped. Ensure that there is sufficient space between the three runs of cabinets to allow for comfortable movement. U-shaped kitchens are particularly well-suited for serious cooks who require a dedicated and efficient workspace.
Consider incorporating a peninsula or island into the kitchen design if space permits. Even a small peninsula can provide valuable additional countertop space and storage. An island can serve as a central workstation, a place to eat, or a gathering spot for family and friends. When selecting an island for a small kitchen, choose a model with built-in storage, such as drawers, shelves, or cabinets. A mobile island can also be a good option, as it can be easily moved out of the way when not in use.
Material and Finish Considerations
The materials and finishes used for kitchen cabinets can significantly impact the overall look and feel of a small kitchen. Light-colored cabinets, such as white, cream, or light gray, can make a small kitchen feel larger and more open. These colors reflect light, creating a brighter and more airy atmosphere. Darker colors, on the other hand, can make a small kitchen feel smaller and more enclosed. If you prefer darker cabinets, consider using them sparingly, perhaps on an island or lower cabinets, and pairing them with lighter-colored upper cabinets and countertops.
Glossy finishes, such as high-gloss paint or laminate, can also help to reflect light and make a small kitchen feel brighter. However, glossy finishes can also show fingerprints and smudges more easily than matte finishes, so they may require more frequent cleaning. Matte finishes, on the other hand, offer a more subtle and sophisticated look and are generally easier to maintain.
Frameless cabinets, also known as European-style cabinets, offer a sleek and modern look and maximize storage space. Because they lack a face frame, frameless cabinets provide a wider opening, making it easier to access items inside. They also tend to have a cleaner and more streamlined appearance, which can be particularly appealing in small kitchens where visual clutter should be minimized.
The material of the cabinet boxes should also be considered. Plywood is a durable and water-resistant option, while particleboard is a more affordable alternative. Medium-density fiberboard (MDF) is another common choice, as it is smooth and easy to paint. Choose a material that is appropriate for your budget and the expected use of the kitchen.
Hardware and Accessories for Enhanced Functionality
Cabinet hardware, such as knobs and pulls, can have a significant impact on the overall look and feel of a kitchen. In a small kitchen, choose hardware that is simple and unobtrusive. Avoid bulky or ornate hardware that can overwhelm the space. Sleek and minimalist designs are often the best choice.
Consider using pull-out shelves and drawers inside cabinets to improve access to items stored at the back. These accessories allow you to easily see and reach all of your belongings without having to rummage through cluttered shelves. Pull-out shelves are particularly useful for storing pots, pans, and other bulky items.
Installing under-cabinet lighting can significantly improve the functionality and aesthetics of a small kitchen. Under-cabinet lights provide task lighting for food preparation and can also create a warm and inviting ambiance. Choose LED lights, as they are energy-efficient and long-lasting.
Built-in organizers, such as spice racks, utensil holders, and knife blocks, can help to keep your kitchen clutter-free and organized. These accessories make it easy to find what you need when you need it and can significantly improve the efficiency of your cooking routine. Consider incorporating these organizers into your cabinet design to maximize the use of your available space.
By carefully considering these design strategies, it is possible to create a small kitchen that is both functional and beautiful. Prioritizing vertical space, optimizing corner cabinet design, strategically planning the layout, and carefully selecting materials, finishes, hardware, and accessories can transform a cramped and inefficient space into a comfortable and enjoyable cooking environment.

23 Small Kitchen Design Ideas Layout Storage And More Square One

Innovative Cabinet Design Ideas For Small Kitchens

Small Kitchens Big Design The Potted Boxwood

Kitchen Cabinets Design Ideas For Small Spaces Tiger Cabinetry

12 Space Saving Tips For Small Kitchens Fabuwood Cabinetry

8 Cabinet Tricks For Small Kitchens Paraxwood

50 Best Small Kitchen Ideas Layout Photos

13 Small Kitchen Design Ideas Organization Tips Extra Space Storage

Space Saving Ideas For A Small Kitchen Sunrise Home Inspection Llc

Kitchen Cabinet Colors For Small Kitchens A Blissful Nest

