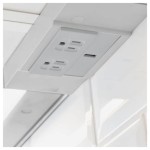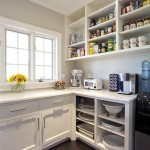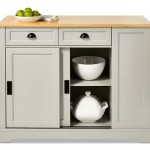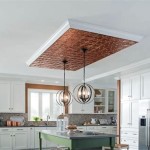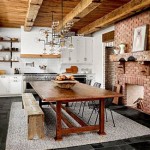Building A Kitchen Island With Seating: A Comprehensive Guide
A kitchen island with seating offers a versatile and functional addition to any kitchen space. Combining workspace, storage, and a casual dining area, an island becomes the heart of the kitchen. Planning and executing the construction of such an island require careful consideration of space, design, and functionality. This article provides a comprehensive guide to building a kitchen island with seating, outlining the key steps and considerations for a successful project.
Before embarking on the construction process, a thorough assessment of the available space is crucial. The dimensions of the kitchen significantly influence the size and configuration of the island. Adequate clearance, typically around 36 to 48 inches, should be maintained around the island to ensure comfortable movement and accessibility to cabinetry, appliances, and walkways. Consider the natural traffic flow within the kitchen and position the island to optimize efficiency and avoid obstructing pathways.
Furthermore, consider the placement of existing utilities, such as plumbing and electrical connections. If the island will incorporate a sink, dishwasher, or electrical outlets, planning for the necessary connections is essential. This may involve extending existing plumbing lines or running new electrical circuits to the island's location. Consulting with qualified professionals, like plumbers and electricians, is highly recommended to ensure code compliance and avoid potential hazards.
Key Point 1: Design and Planning Considerations
The design of the kitchen island should complement the overall aesthetic of the kitchen. Consider the existing cabinetry style, countertop material, and color palette. The island's design should integrate seamlessly with the existing décor, creating a cohesive and visually appealing space. Several design options exist, ranging from simple rectangular islands to more elaborate multi-tiered structures. The chosen design should reflect individual preferences and functional needs.
A crucial design element is the seating arrangement. The height of the island countertop will determine the type of seating required. Standard countertop height (36 inches) typically requires counter-height stools, while bar-height countertops (42 inches) necessitate bar stools. Adequate legroom should be provided for comfortable seating. A general guideline is to allow 12 inches of legroom below the countertop for counter-height seating and 9 inches for bar-height seating. The number of seating positions should be determined based on the household's needs and available space. Consider the placement of seating relative to other kitchen elements, such as the cooking area or sink, to ensure comfort and functionality.
The island's functionality must also be carefully considered during the design process. Determine the primary purpose of the island. Will it primarily serve as a food preparation area, a dining space, or a combination of both? Incorporate storage solutions that align with the intended function. Drawers, cabinets, and open shelving can provide ample storage for cookware, utensils, and other kitchen essentials. Consider incorporating specialized features, such as a built-in cutting board, a knife block, or a spice rack, to enhance the island's functionality.
Furthermore, consider the material selection for the island's construction. Solid wood, plywood, and medium-density fiberboard (MDF) are common choices for the island's frame. The countertop material can range from laminate and butcher block to granite and quartz. The choice of materials will impact the island's durability, aesthetics, and overall cost. Selecting high-quality materials that are appropriate for the intended use is crucial for ensuring the island's longevity.
Prior to actual construction, detailed plans and blueprints should be created. These plans should include precise measurements, material specifications, and detailed instructions for each stage of the construction process. Having clear and accurate plans will minimize errors and ensure a smooth construction process. Consider using computer-aided design (CAD) software to create professional-looking plans. Obtaining necessary permits and approvals from local building authorities is essential before commencing any construction work.
Key Point 2: Construction Process and Techniques
The construction process typically begins with building the island's frame. This involves cutting and assembling the frame components using screws, nails, or wood glue. Ensure that the frame is square and level to provide a solid foundation for the countertop and other elements. Reinforcing the frame with corner braces and support beams can enhance its stability and weight-bearing capacity.
After the frame is constructed, the exterior panels are attached. These panels can be made from plywood, MDF, or solid wood. The panels should be cut to the appropriate size and shape and attached to the frame using screws or nails. Ensure that the panels are flush with the frame and that all edges are smooth and even. Seams and joints should be filled with wood filler and sanded smooth for a seamless appearance.
Next, the cabinetry and storage components are installed. This may involve installing drawers, cabinets, and shelves. Follow the manufacturer's instructions for installation and ensure that all components are properly aligned and secured. Consider using adjustable shelving systems to maximize storage flexibility. Add hardware, such as handles and knobs, to the cabinets and drawers to complete the look.
Installing the countertop is a critical step in the construction process. The countertop material should be cut to the appropriate size and shape and carefully placed on top of the island frame. Ensure that the countertop is properly supported and that there are no gaps or inconsistencies. For heavier countertop materials, such as granite or quartz, professional installation is highly recommended. Seal the countertop to protect it from stains and moisture. Apply a sealant that is specifically designed for the countertop material to ensure optimal protection.
If the island will incorporate electrical outlets or plumbing fixtures, these should be installed according to local building codes and manufacturer's instructions. Ensure that all electrical connections are properly grounded and that all plumbing connections are leak-proof. Consider hiring qualified professionals to handle these tasks to ensure safety and compliance. Install any necessary backsplashes or trim to protect the walls and enhance the aesthetics of the island.
Key Point 3: Seating and Finishing Touches
Once the main structure of the island is complete, focus on the seating area. Ensure that the overhang for seating is adequate and comfortable. A general guideline is to provide at least 12 inches of overhang for counter-height seating and 9 inches for bar-height seating. The overhang should be properly supported to prevent sagging or cracking.
Select appropriate seating that complements the island's design and height. Counter-height stools are typically used for standard countertop islands, while bar stools are used for bar-height islands. Choose seating that is comfortable and durable. Consider factors such as back support, footrests, and seat cushioning. The seating should be easy to clean and maintain.
The final step in the construction process is to apply the finishing touches. This may involve painting, staining, or applying a clear coat to the island's surface. Choose a finish that complements the overall aesthetic of the kitchen and protects the island from wear and tear. Apply multiple coats of finish for enhanced durability. Allow the finish to dry completely before using the island.
Install any remaining hardware, such as towel bars or pot racks. Accessorize the island with decorative items, such as plants, vases, or cookbooks. Arrange the seating around the island to create a welcoming and functional space. Ensure that the seating is comfortable and that there is ample space for movement.
Inspect the finished island carefully to ensure that all components are properly installed and that there are no defects or imperfections. Touch up any areas that require attention and clean the island thoroughly. A well-constructed and thoughtfully designed kitchen island with seating can significantly enhance the functionality and aesthetics of any kitchen. The process requires careful planning, attention to detail, and a commitment to quality craftsmanship.

Easy Diy Kitchen Island With Seating Storage Microwave Under Cabinet Marble Quartz Countertop Youtube

How To Build A Diy Kitchen Island House By The Bay Design

How To Build A Kitchen Island With Seating Nelson Cabinetry

Build A Diy Kitchen Island Basic

Creating My Dream Kitchen Island Timber Twine Home And Diy Blog

The 20 Kitchen Island Easy Diy Project

7 Best Kitchen Islands With Seating In 2024

Build Your Own Diy Kitchen Island Tutorial Step By Building Plans

Creating My Dream Kitchen Island Timber Twine Home And Diy Blog

Ideas For Kitchen Islands With Seating 20 Designs To Make A Statement

