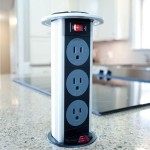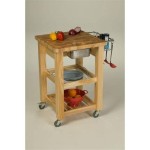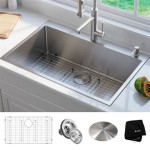Determining the Best Size for Your Kitchen Island
The kitchen island has evolved from a simple work surface into a central hub for food preparation, dining, socializing, and even remote work. Determining the ideal size for a kitchen island is a crucial step in kitchen design, impacting functionality, aesthetics, and overall flow. A well-proportioned island enhances the kitchen's efficiency and visual appeal, while an improperly sized island can create obstructions and disrupt the workflow.
The most appropriate dimensions are not fixed but depend on several factors, including the available space, the kitchen's layout, and the intended uses of the island. To arrive at the optimal size, careful consideration must be given to clearance requirements, workstation integration, and desired features.
Understanding Clearance Requirements
Adequate clearance around the kitchen island is paramount for ensuring comfortable movement and preventing bottlenecks. The term "clearance" refers to the unobstructed space between the island and surrounding cabinets, walls, and appliances. Insufficient clearance leads to a cramped feeling and makes it difficult for multiple people to use the kitchen simultaneously. Excessive clearance wastes valuable floor space and can make the island feel disconnected from the rest of the kitchen.
The recommended minimum clearance between the island and surrounding objects is typically 42 inches. This measurement allows for one person to comfortably walk past another who is working at the countertop or an appliance. In high-traffic areas, or in kitchens where multiple people frequently cook together, increasing the clearance to 48 inches or more is advisable. This extra space provides ample room for maneuvering with pots, pans, and other kitchen essentials.
To accurately determine the necessary clearance, one should physically measure the space and simulate common activities. For instance, opening the dishwasher door or refrigerator door and walking around it should be a comfortable experience. Consider the swing radius of cabinet doors and appliance doors to avoid collisions and obstructions. Mapping out the traffic flow within the kitchen, identifying primary pathways, and ensuring that the island does not impede these paths is essential.
Clearance also impacts safety. Adequate space around cooking appliances like the cooktop or oven is crucial to prevent accidental burns and ensure safe maneuvering with hot items. Similarly, sufficient space around the sink prevents water from splashing onto surrounding surfaces and reduces the risk of slips and falls.
Integrating Workstations and Appliances
The intended function of the kitchen island significantly influences its optimal size. If the island will primarily serve as a food preparation area, ample countertop space and convenient access to essential appliances are necessary. If it will be used for dining, seating arrangements and legroom must be considered. If the island will incorporate a cooktop or sink, proper ventilation and plumbing connections become determining factors.
For a food preparation island, a countertop area of at least 36 inches wide and 24 inches deep is generally recommended. This provides sufficient space for chopping vegetables, kneading dough, and assembling ingredients. Incorporating a cutting board or butcher block into the countertop can further enhance the functionality of the food preparation area.
If the island will include a sink, the countertop area should be large enough to accommodate the sink basin, faucet, and any necessary accessories, such as a soap dispenser or sponge holder. The recommended depth for an island sink is typically between 16 and 20 inches. Adequate space should also be provided on either side of the sink for placing dishes and drying racks.
Integrating a cooktop into the island requires careful planning to ensure proper ventilation and safety. A downdraft vent may be used to extract smoke and odors directly at the cooktop surface. Alternatively, a range hood can be installed above the island to provide more effective ventilation. Regardless of the chosen ventilation system, it is crucial to comply with local building codes and appliance manufacturer specifications.
When incorporating seating, the countertop overhang should be at least 12 inches to provide sufficient legroom for diners. The height of the seating will also influence the optimal countertop height. Standard counter height is typically 36 inches, while bar height is around 42 inches. Choosing the appropriate height based on the desired seating style will contribute to comfortable dining.
Considering Shape and Features
The shape of the kitchen island can significantly influence its functionality and aesthetic appeal. Rectangular islands are the most common shape, providing ample countertop space and easy integration into most kitchen layouts. L-shaped islands can create distinct zones for food preparation and dining, while U-shaped islands offer maximum countertop space and storage. Round or oval islands can soften the lines of a kitchen and create a more social atmosphere.
In addition to shape, the features incorporated into the island impact its size and functionality. Storage options, such as drawers, cabinets, and open shelving, can significantly increase the island's utility. Drawers are ideal for storing cookware, utensils, and small appliances, while cabinets can accommodate larger items, such as pots, pans, and food storage containers. Open shelving provides easy access to frequently used items and can add visual interest to the island.
The inclusion of a second sink, beverage refrigerator, or wine cooler can further enhance the island's functionality. A second sink can be used for food preparation or as a dedicated handwashing station. A beverage refrigerator or wine cooler can keep drinks chilled and readily accessible for entertaining. These features should be integrated thoughtfully to maximize space and avoid overcrowding the island.
Electrical outlets are an essential feature for any kitchen island, providing power for small appliances, charging devices, and task lighting. Outlets should be strategically located to avoid clutter and ensure convenient access. Pop-up outlets or hidden outlets can provide a clean and streamlined look while maintaining functionality.
The countertop material also plays a role in determining the optimal size for the island. Certain materials, such as granite and quartz, are available in large slabs, minimizing seams and creating a more seamless appearance. Other materials, such as butcher block and concrete, may require more careful planning to ensure structural integrity and prevent cracking.
Finally, the aesthetic design of the island should complement the overall style of the kitchen. The island's color, material, and hardware should harmonize with the surrounding cabinets, countertops, and appliances. Consider incorporating decorative elements, such as trim, molding, or backsplash tiles, to enhance the island's visual appeal and create a focal point in the kitchen.
Overall, determining the best size for a kitchen island requires a comprehensive assessment of available space, intended functions, and desired features. By carefully considering clearance requirements, workstation integration, shape, and features, one can create a kitchen island that is both functional and aesthetically pleasing. With thorough planning, the kitchen island can serve as a centerpiece for the kitchen, enhancing its efficiency and transforming it into a welcoming gathering place.

The Best Kitchen Island Dimension For Your Home Boss Design Center

Kitchen Island Dimensions Essential Size Guide June 2025

What Size Kitchen Island Should I Pick Evelyn Lily

Is There An Ideal Ratio For A Kitchen Island

Kitchen Island Size Guide The Measurements You Need To Know

Kitchen Island Height Guidelines Measurements Explained

Kitchen Island Sizes A Guide To Common Dimensions Angi

9 Things To Consider When Planning The Perfect Kitchen Island

Kitchen Island Size Guide The Measurements You Need To Know

The Perfect Kitchen Island Height Guidelines For 2024 Clark Aldine








