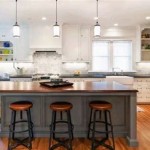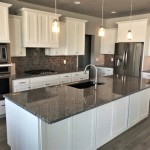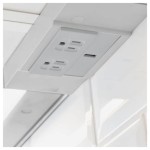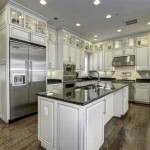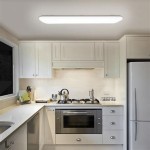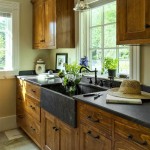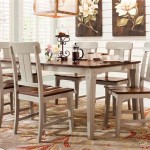Kitchen Ideas: Decorating Small Kitchens for Maximum Impact
Decorating a small kitchen presents unique challenges. Space is at a premium, and the goal is to create a functional and aesthetically pleasing environment without overwhelming the limited square footage. Effective small kitchen design focuses on maximizing every inch through strategic layouts, clever storage solutions, and thoughtful decorative choices. The principles of minimizing clutter, optimizing vertical space, and incorporating light are paramount in achieving a spacious and efficient kitchen.
This article explores various strategies for decorating small kitchens, emphasizing practical solutions and design principles that can transform a compact space into a highly functional and visually appealing area. Careful consideration of color palettes, materials, and appliances contributes significantly to the overall success of the design. By employing these techniques, homeowners can create a kitchen that is both practical and enjoyable, despite its limited size.
Optimizing Layout and Workflow
The layout of a small kitchen is arguably the most crucial element in its functionality. Traditional kitchen layouts, such as the galley, L-shaped, and U-shaped configurations, can be adapted to suit smaller spaces. The key is to prioritize the working triangle – the relationship between the sink, refrigerator, and cooktop – and ensure efficient movement between these key areas.
A galley kitchen, characterized by two parallel runs of cabinets and countertops, is often ideal for narrow spaces. This layout maximizes the use of wall space and provides a straightforward workflow. L-shaped kitchens, consisting of two adjacent runs of cabinets, are suitable for corner spaces and can accommodate a small dining area if space permits. U-shaped kitchens, which wrap around three sides, offer ample counter space and storage but can be less suitable for extremely small kitchens unless meticulously planned.
Careful planning of the kitchen layout should also take into account the placement of appliances. Integrated appliances, appliances built into the cabinetry, provide a streamlined look and save valuable space. Smaller-scale appliances, such as slimline dishwashers and compact refrigerators, are designed specifically for small kitchens and can significantly improve space efficiency.
Consider the placement of the sink. A corner sink can be an efficient use of space, but it may require custom cabinetry. A sink positioned under a window benefits from natural light, which can enhance the overall ambiance of the kitchen. Additionally, the location of the cooktop should be chosen to minimize risks associated with splashing water and to allow for adequate ventilation.
Open shelving, as opposed to solely upper cabinets, can create a more open and airy feel in a small kitchen. However, open shelving requires diligent organization to avoid clutter. Utilizing pull-out shelves and organizers within cabinets maximizes storage capacity and ensures that items are easily accessible. The overall goal is to create a layout that facilitates efficient workflow and minimizes unnecessary movement within the limited space.
Islands are usually not viable option for very small kitchens, but a peninsula, which is connected to one wall, can provide additional counter space and storage without completely obstructing the flow of the room. A peninsula can also serve as a breakfast bar, adding functionality and versatility to the kitchen.
Ultimately, the layout should be tailored to the specific dimensions of the kitchen and the individual needs of the homeowner. Professional kitchen designers can provide valuable insights and assistance in optimizing the layout for maximum efficiency and aesthetic appeal. The use of planning tools and software can also help visualize different layout options before committing to a final design.
Maximizing Vertical Space and Storage Solutions
In small kitchens, vertical space is a valuable asset that should be fully utilized. Tall cabinets that extend to the ceiling provide ample storage and can minimize wasted space above standard-height cabinets. These cabinets can be used to store infrequently used items, freeing up space in lower cabinets for more frequently accessed items.
Shelving is crucial. Open shelving, as previously mentioned, can visually expand the space, but it must be carefully organized and well-maintained. Closed shelving behind cabinet doors offers concealed storage and helps to reduce visual clutter. Combining open and closed shelving provides a balance between aesthetic appeal and practicality.
Another technique is to optimize wall space with inventive storage. Magnetic knife strips, spice racks mounted to the inside of cabinet doors, and hanging pot racks are all effective ways to keep essential items within easy reach while freeing up counter space. Wall-mounted organizers can hold utensils, cookware, and even small appliances, further maximizing the available space.
Pull-out shelves and drawers within cabinets are essential for maximizing storage capacity and accessibility. These solutions allow homeowners to easily access items stored at the back of cabinets without having to rummage through other items. Pull-out pantries are particularly useful for storing food items and can be customized to fit specific needs.
Consider the space under the sink. This area is often underutilized but can be a valuable storage location for cleaning supplies and other household items. Specialized organizers designed for under-sink cabinets can help keep this area tidy and efficient.
Another strategy is to utilize the backsplash area for storage. Install a rod or rail system to hang utensils, dish towels, and even small potted herbs. This not only adds a decorative touch but also provides practical storage solutions.
Consider multi-functional furniture. A kitchen island on wheels, if space allows, can be moved out of the way when not needed and provides additional counter space and storage. A folding table can be stored away when not in use, freeing up floor space.
Ultimately, the goal is to create a storage system that is both functional and organized. Careful planning and the implementation of clever storage solutions can transform a small kitchen into a highly efficient and clutter-free space.
Color Palettes, Lighting, and Decorative Elements
The choice of color palette can significantly impact the perceived size and ambiance of a small kitchen. Light and neutral colors, such as white, cream, and light gray, tend to make a space feel larger and more open by reflecting light and minimizing visual clutter. Darker colors, while potentially stylish, can make a small kitchen feel cramped and enclosed.
Consider using a monochromatic color scheme, using different shades of the same color to create depth and visual interest without overwhelming the space. Accent colors can be incorporated through accessories, such as dishware, textiles, and artwork, to add pops of color and personality.
Adequate lighting is essential in a small kitchen. Natural light is ideal, but if it is limited, artificial lighting must compensate. Layered lighting, consisting of ambient lighting, task lighting, and accent lighting, is the most effective approach. Ambient lighting provides overall illumination, task lighting focuses on specific work areas, such as the countertop and sink, and accent lighting highlights decorative elements.
Under-cabinet lighting is particularly important in a small kitchen. It illuminates the countertop, making food preparation easier and safer. Recessed lighting in the ceiling provides overall illumination without taking up space. Pendant lights can be used above the sink or island to add a decorative touch and provide focused task lighting.
Decorative elements should be chosen carefully to avoid cluttering the space. Minimalism is often the best approach in a small kitchen. A few well-chosen accessories, such as a piece of artwork, a plant, or a vase of flowers, can add personality and visual interest without overwhelming the space.
Mirrors can be used strategically to create the illusion of more space. A mirror placed on a wall can reflect light and make the kitchen feel larger. However, mirrors should be positioned carefully to avoid reflecting clutter or unsightly areas.
Textiles, such as curtains, rugs, and dish towels, can add warmth and texture to a small kitchen. Choose lightweight fabrics in light colors to avoid blocking natural light. A small rug can define the kitchen area and add a touch of comfort.
Appliances should be chosen not only for their functionality but also for their aesthetic appeal. Stainless steel appliances can add a modern touch to a small kitchen. Integrated appliances, as previously mentioned, provide a seamless look and save space.
Ultimately, the goal is to create a kitchen that is both functional and aesthetically pleasing. By choosing a light and airy color palette, implementing effective lighting solutions, and incorporating carefully chosen decorative elements, homeowners can transform a small kitchen into a stylish and inviting space.

10 Small Kitchen Ideas Fifi Mcgee

50 Best Small Kitchen Ideas Layout Photos

75 Stylish Small Kitchen Ideas Design S Hgtv

50 Best Small Kitchen Ideas Layout Photos

Small Kitchen Decorating Ideas For Your Home Designcafe

Small Kitchen Design Ideas For 2024 You Must Know

11 Small Kitchen Design And Decorating Ideas That Are Big On Style 2024

60 Small Kitchen Ideas To Maximize Your Space
:strip_icc()/101867921-3f89ed5de3f645b6992d439e06ef4abe.jpg?strip=all)
18 Small Traditional Kitchen Ideas That Overflow With Character

Decorating A Small Tiny Kitchen In Apartment
See Also

