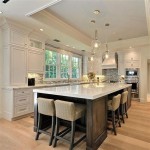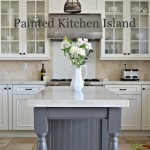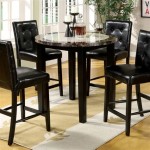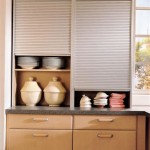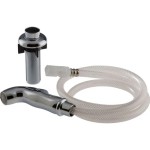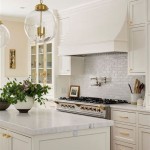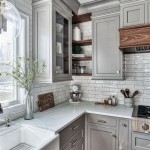Open Kitchen Ideas With Living Room
The open kitchen concept, seamlessly merging with the living room, continues to be a popular choice in modern home design. This layout promotes a sociable and inclusive atmosphere, transforming the way individuals interact within their living spaces. The integration of the kitchen and living room requires careful planning and execution to achieve a harmonious balance between functionality and aesthetics. This article explores various open kitchen ideas, focusing on design principles and practical considerations to create a cohesive and inviting environment.
Defining Zones Within an Open Concept
One of the primary challenges in designing an open kitchen with a living room is defining separate zones without constructing physical barriers. Visual cues and strategic use of furniture are crucial in delineating the kitchen area from the living space. A kitchen island, for example, serves as a natural divider, providing counter space for food preparation while also acting as a social hub for gathering and conversation. The island's design should complement both the kitchen and living room aesthetics, fostering a sense of continuity and flow.
Flooring transitions are another effective way to distinguish zones. Using different flooring materials, such as tile in the kitchen and hardwood in the living room, visually separates the two areas. The change in material provides a subtle yet distinct demarcation, reinforcing the individual purpose of each space. Area rugs can also be used in the living room to define the seating area and create a sense of warmth and intimacy. These visual cues contribute to the overall organization and functionality of the open concept design.
Lighting plays a vital role in establishing distinct zones. Pendant lights suspended above the kitchen island not only provide task lighting for food preparation but also draw the eye upward, highlighting the kitchen area. Layered lighting, including recessed lighting, under-cabinet lighting, and ambient lighting, can further differentiate the kitchen from the living room. In the living room, floor lamps and table lamps can create a cozy and inviting atmosphere, complementing the natural light and contributing to the overall ambiance of the open space.
Color palettes can also define zones. Using different, yet complementary, color schemes for the kitchen and living room helps create individual identities for each space while maintaining a cohesive overall look. For instance, a cool color palette of blues and grays in the kitchen could be balanced by warmer tones of beiges and browns in the living room. The key is to ensure that the colors harmonize and create a sense of visual balance throughout the open space.
Optimizing Layout and Functionality
The functionality of an open kitchen with a living room depends heavily on the layout. The work triangle, the traditional concept of positioning the sink, refrigerator, and stove in close proximity, is still relevant in open kitchen designs. However, the layout should also consider the flow of traffic between the kitchen and living room, ensuring that the space remains conducive to social interaction and movement.
Storage is paramount in an open kitchen, as clutter can easily detract from the overall aesthetic. Maximizing storage space through well-designed cabinetry, pull-out shelves, and pantry solutions is crucial. Vertical storage, such as tall cabinets that extend to the ceiling, can optimize space utilization and minimize visual clutter. The design of the cabinetry should align with the overall style of the open concept, creating a seamless transition between the kitchen and living room.
Appliances should be carefully selected and strategically placed to minimize noise and disruption in the living room. Choosing quiet appliances, such as dishwashers and refrigerators with noise reduction technology, can help maintain a peaceful environment. Integrating appliances into the cabinetry or using panel-ready appliances can also contribute to a more streamlined and cohesive look. The placement of the microwave, oven, and stovetop should be carefully considered to optimize workflow and minimize obstruction of sightlines between the kitchen and living room.
Ventilation is a critical consideration in an open kitchen, as cooking odors and smoke can easily permeate the living room. A high-quality range hood with adequate CFM (cubic feet per minute) is essential for removing odors and maintaining air quality. The range hood should be appropriately sized for the stovetop and should be vented to the outside to effectively remove pollutants. Proper ventilation is crucial for maintaining a comfortable and healthy living environment.
Creating a Cohesive Aesthetic
Achieving a cohesive aesthetic in an open kitchen with a living room requires a unified design approach that considers the overall style and character of the home. Consistency in materials, finishes, and colors is essential for creating a seamless transition between the two spaces. The architectural elements, such as flooring, wall treatments, and lighting fixtures, should complement each other and contribute to a harmonious overall design.
The style of the cabinetry should align with the overall aesthetic of the open concept. Whether it's a modern, minimalist design with clean lines and sleek surfaces or a traditional, rustic design with natural wood finishes and ornate details, the cabinetry should reflect the homeowner's personal style and complement the architectural features of the home. The hardware, such as knobs and pulls, should also be carefully selected to enhance the overall design and create a cohesive look.
Furniture plays a significant role in creating a cohesive aesthetic. The style, size, and placement of the furniture should be carefully considered to optimize the flow of traffic and create a comfortable and inviting living space. The furniture should also complement the cabinetry and architectural elements, creating a sense of visual balance and harmony. Incorporating textiles, such as rugs, throws, and pillows, can add warmth and texture to the living room and contribute to the overall aesthetic.
Artwork and accessories can be used to tie the kitchen and living room together. Choosing artwork that complements the color palette and style of both spaces can create a sense of visual continuity. Accessories, such as vases, candles, and decorative bowls, can also be used to add personal touches and enhance the overall aesthetic. The key is to choose accessories that are both functional and aesthetically pleasing, contributing to a cohesive and inviting environment. Plants can add a touch of nature to the integrated space, improving air quality and enhancing the visual appeal of the open concept design.
Implementing these open kitchen ideas, with a focus on defining zones, optimizing layout and functionality, and creating a cohesive aesthetic, can result in a welcoming and functional living space. Careful consideration of these design principles will ensure a seamless integration of the kitchen and living room, enhancing the overall enjoyment of the home.

Bring Kitchen Living Room Design Ideas To Life

17 Open Concept Kitchen Living Room Design Ideas Style Motivation

How To Design An Open Plan Kitchen And Living Room

Open Concept Kitchen Living Room Design Inspirations

Ravishing Open Plan Ideas For Your Living Room

10 Creative Small House Open Concept Kitchen And Living Room Hooked Home

Decor Ideas For An Open Floor Plan Living Room And Kitchen

Stunning Open Concept Living Room Ideas

Open Concept Kitchen And Living Room 55 Designs Ideas Interiorzine

Open Concept Kitchen Ideas Tips For Modern Homes


