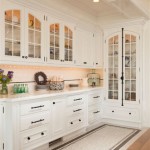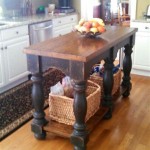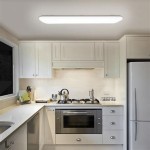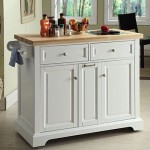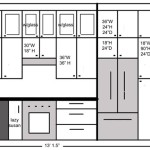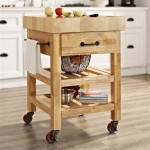Maximizing Space and Efficiency: The 10x12 Kitchen Layout
A 10x12 kitchen represents a common size for residential kitchen spaces. While not excessively large, it offers a substantial area that can be effectively designed to achieve both functionality and aesthetic appeal. Careful planning is crucial to optimize the available space, ensure adequate storage, and create a comfortable and efficient workspace for cooking and food preparation.
The design of a 10x12 kitchen requires a meticulous assessment of the homeowner's needs and preferences. Factors such as cooking habits, storage requirements, entertaining style, and budget constraints all play a significant role in shaping the final layout. Various layout options are available, each with its own strengths and weaknesses, and the optimal choice will depend on the specific circumstances of the project.
Before diving into specific layouts, it's important to understand the fundamental principles of kitchen design. The work triangle, for instance, is a concept that aims to minimize the distance between the sink, refrigerator, and cooktop. This arrangement promotes efficient movement and reduces the time spent traversing the kitchen during meal preparation. While the traditional work triangle may be adapted to suit modern lifestyles and kitchen layouts, its underlying principle of promoting efficiency remains relevant.
Consideration should also be given to the placement of appliances and fixtures. The refrigerator should be located near an entry point to the kitchen for easy access when unloading groceries. The cooktop should have adequate ventilation and ample counter space on either side for prepping ingredients and placing hot dishes. The sink should be placed under a window, if possible, to provide natural light and a pleasant view while washing dishes.
Storage is a critical aspect of any kitchen design, and a 10x12 kitchen requires careful planning to maximize available space. A combination of base cabinets, wall cabinets, and pantry storage can effectively accommodate cookware, utensils, food supplies, and other kitchen essentials. Consider incorporating pull-out shelves, drawer dividers, and other organizational accessories to optimize the use of cabinet space and keep items readily accessible.
Understanding Common 10x12 Kitchen Layout Options
Several common kitchen layouts can be adapted to fit a 10x12 space. Each layout offers different advantages and disadvantages in terms of workflow, storage, and seating.
The U-Shaped Kitchen: This layout features cabinetry and appliances arranged along three adjacent walls, creating a horseshoe shape. The U-shaped kitchen provides ample counter space and storage, making it a popular choice for avid cooks. It also naturally defines a work zone, keeping traffic out of the main cooking area.
In a 10x12 space, a U-shaped kitchen can be configured with one leg of the U along the 12-foot wall and the other two legs along the 10-foot walls. This layout typically places the sink and dishwasher on one leg, the cooktop on another, and the refrigerator on the third. The open end of the U can be used for a breakfast bar or a small dining table, depending on the available space.
The L-Shaped Kitchen: This layout features cabinetry and appliances arranged along two adjacent walls, forming an "L" shape. The L-shaped kitchen is a versatile option that can be adapted to various kitchen sizes and shapes. It offers a good balance of counter space and storage, and it can easily accommodate a kitchen island or peninsula for added workspace and seating.
In a 10x12 kitchen, an L-shaped layout can be configured with one leg along the 12-foot wall and the other leg along one of the 10-foot walls. The sink and dishwasher are typically placed on one leg, while the cooktop and refrigerator are placed on the other. The open space in the center of the "L" can be used for a dining area or a kitchen island.
The Galley Kitchen: This layout features two parallel runs of cabinetry and appliances along opposite walls, creating a narrow corridor. The galley kitchen is a practical and efficient layout that is well-suited for small spaces. It maximizes counter space and storage, and it minimizes the distance between work zones.
In a 10x12 kitchen, a galley layout can be configured with one run of cabinetry along the 12-foot wall and the other run along the opposite wall. The sink and dishwasher are typically placed on one side, while the cooktop and refrigerator are placed on the other. The space between the two runs should be at least 4 feet wide to allow for comfortable movement.
Optimizing Storage in a 10x12 Kitchen
Efficient storage solutions are essential for maintaining an organized and functional 10x12 kitchen. Maximizing vertical space, utilizing cabinet interiors effectively, and incorporating specialized storage features are key strategies to consider.
Maximize Vertical Space: Extend wall cabinets to the ceiling to utilize the full height of the walls. This provides ample storage for less frequently used items, such as holiday dishes or large serving platters. Consider adding open shelving above wall cabinets for decorative items or cookbooks.
Optimize Cabinet Interiors: Install pull-out shelves in base cabinets to improve accessibility and visibility. Drawer dividers can help organize utensils, cookware, and other kitchen essentials. Consider using corner cabinet organizers, such as lazy Susans or pull-out shelves, to maximize the use of otherwise awkward spaces.
Incorporate Specialized Storage: Integrate spice racks, knife blocks, and utensil holders into cabinet doors or drawers. Consider adding a pantry cabinet for storing dry goods and other food supplies. A rolling kitchen cart can provide extra counter space and storage, and it can be easily moved around as needed.
Furthermore, consider the strategic placement of storage based on frequency of use. Items used daily should be readily accessible, while less frequently used items can be stored in higher or deeper cabinets. Proper labeling of containers and shelves can also contribute to a more organized and efficient kitchen.
Enhancing Functionality and Aesthetics
Beyond the layout and storage, several other factors contribute to the overall functionality and aesthetic appeal of a 10x12 kitchen. Lighting, countertops, backsplashes, and flooring all play a crucial role in creating a comfortable and visually appealing space. Proper lighting is essential for both safety and ambiance. Countertops should be durable, easy to clean, and aesthetically pleasing. Backsplashes protect the walls from splashes and stains, while also adding a decorative element. Flooring should be durable, slip-resistant, and easy to maintain.
Lighting: Incorporate a combination of ambient, task, and accent lighting to create a well-lit and inviting kitchen. Ambient lighting provides overall illumination, while task lighting focuses on specific work areas, such as the countertops and cooktop. Accent lighting highlights decorative features or architectural details. Under-cabinet lighting is particularly useful for illuminating countertops and making it easier to see when preparing food.
Countertops: Choose countertops that are durable, heat-resistant, and easy to clean. Popular countertop materials include granite, quartz, marble, and butcher block. Consider the color and pattern of the countertops to complement the overall design of the kitchen.
Backsplashes: Select a backsplash that is both functional and aesthetically pleasing. Popular backsplash materials include tile, glass, and stainless steel. Consider the color, pattern, and texture of the backsplash to add visual interest to the kitchen.
Flooring: Choose flooring that is durable, slip-resistant, and easy to maintain. Popular flooring materials include tile, hardwood, laminate, and vinyl. Consider the color and pattern of the flooring to complement the overall design of the kitchen.
By carefully considering these factors, a 10x12 kitchen can be transformed into a functional, efficient, and visually appealing space that meets the specific needs and preferences of the homeowner. Thoughtful design decisions and attention to detail are key to maximizing the potential of this common kitchen size.

10 X 12 Kitchen Layout

10 X 12 Kitchen Layout Space Kitchens Reno Of A Small 12x12 Detail Esi Oid 10611338

10 X12 Phonix L Shape Kitchen Houzlook

10 X 12 Kitchen Layout Http Myhomeimprovement Org U Html

Beautifull 10x12 Kitchen Layout Design Ideas

Most Efficient Layout For Small 10x12 Kitchen Oak Grain Home

L Shaped Modular Kitchen Designs For N Homes Design Cafe

8 Stunning 10x12 Kitchen Layout Ideas

Kitchen Design 10 X 12 Youtube

L Shaped Kitchen Layout 21 Design Ideas And Tips

