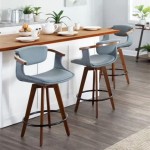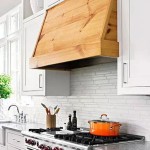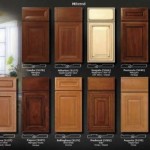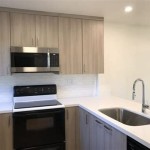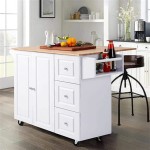Open Floor Plan Kitchen With Island
The open floor plan kitchen with an island has become a highly sought-after design in modern homes. This layout offers a seamless blend of functionality and aesthetics, creating a central hub for cooking, dining, and socializing. The removal of walls separating the kitchen from adjacent living spaces fosters a sense of spaciousness and encourages interaction among family members and guests.
Enhanced Social Interaction
One of the primary benefits of an open floor plan kitchen with an island is its ability to facilitate social interaction. The island serves as a natural gathering point, allowing those preparing meals to engage with others in the adjoining living or dining areas. This layout encourages conversation and creates a more inclusive atmosphere, making the kitchen the heart of the home.
Improved Traffic Flow
Open floor plans eliminate barriers that can restrict movement between the kitchen and other living spaces. The absence of walls creates a free-flowing environment, making it easier to navigate the area and accommodate multiple people simultaneously. This is particularly advantageous for entertaining, as guests can move freely between the kitchen, dining, and living areas without feeling confined.
Increased Natural Light
Removing walls in an open floor plan allows for greater penetration of natural light. This creates a brighter, more welcoming ambiance and can even reduce the need for artificial lighting during the day. The increased natural light can also enhance the overall aesthetic appeal of the space, highlighting the kitchen's design features and creating a more inviting atmosphere.
Versatile Island Functionality
The kitchen island in an open floor plan serves multiple purposes. It can be used as a preparation area, a breakfast bar, a serving station, or even a casual dining space. This versatility enhances the functionality of the kitchen and allows homeowners to customize the island to meet their specific needs. The island can also incorporate additional features such as a sink, dishwasher, or cooktop, further maximizing its utility.
Design Flexibility and Customization
Open floor plans offer significant flexibility in terms of design and customization. Homeowners can choose from a wide range of layouts, styles, and finishes to create a space that reflects their personal taste and complements the overall aesthetic of their home. The island itself can be customized in terms of size, shape, and material, allowing for a truly unique and personalized kitchen design.
Visual Expansion of Space
By eliminating walls, open floor plans create a sense of visual spaciousness, making the kitchen and adjoining living areas feel larger and more open. This is particularly beneficial in smaller homes, where an open floor plan can maximize the perceived square footage and create a more comfortable and airy living environment. The uninterrupted sightlines contribute to a more cohesive and unified feel, enhancing the overall flow and aesthetic of the home.
Considerations for Open Floor Plan Kitchens
While open floor plans offer numerous advantages, there are also some important considerations to keep in mind. Noise can travel easily between spaces, so incorporating sound-absorbing materials and appliances can be beneficial. Maintaining cleanliness and organization is also crucial, as the open layout puts the kitchen on full display. Careful planning and consideration of these factors can help maximize the benefits of an open floor plan kitchen while minimizing potential drawbacks.
Ventilation and Air Quality
Proper ventilation is essential in an open floor plan kitchen to prevent cooking odors and smoke from permeating the adjoining living areas. A high-quality range hood with adequate ventilation is crucial for effectively removing airborne particles and maintaining good air quality throughout the space. This is especially important if the kitchen island incorporates a cooktop.
Lighting Design for Open Floor Plans
Strategic lighting design is essential in an open floor plan kitchen to create a functional and aesthetically pleasing environment. A combination of ambient, task, and accent lighting can be used to illuminate different areas of the space and highlight key features. Pendant lights above the island can provide task lighting for food preparation, while recessed lighting in the ceiling can provide overall ambient illumination.
Flooring Choices for Seamless Transition
Choosing the right flooring material is crucial for creating a cohesive and visually appealing open floor plan. Using the same flooring material throughout the kitchen and adjacent living areas can create a seamless transition and enhance the sense of spaciousness. Durable and easy-to-clean materials such as hardwood, tile, or luxury vinyl plank are popular choices for open floor plan kitchens.
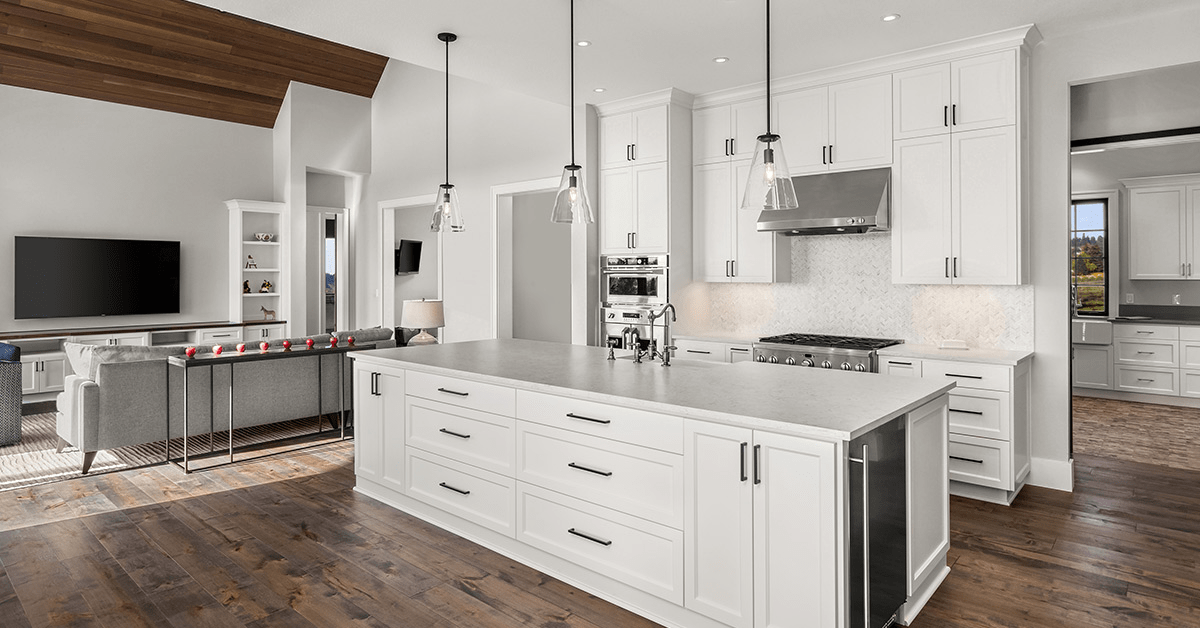
Open Concept Kitchen Ideas And Layouts

29 Open Kitchen Designs With Living Room

Mequon Open Concept Kitchen And Living Room S J Janis

Open Floorplan Kitchen Design Bkc And Bath

Open Concept Kitchen Ideas Modern Plans Vs Closed America S Best House Blog
21 Open Concept Kitchen Ideas To Maximize Space Style Vevano

Open Concept Kitchen Ideas Modern Plans Vs Closed America S Best House Blog

Open Floor Plan Kitchen Transitional Ashley Goforth Design

5 Benefits Of An Open Kitchen Concept Ideas

Tips For Blending An Open Kitchen With The Rest Of Home


