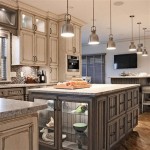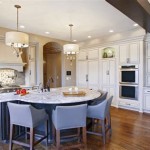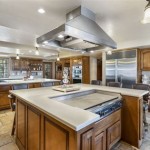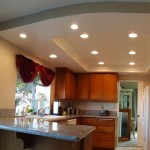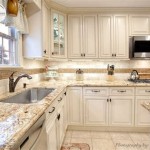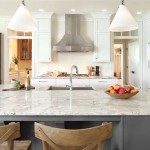Open Kitchen to Dining Room: Design Considerations and Functional Benefits
The transition from a traditional, enclosed kitchen to an open-plan layout that seamlessly integrates with the dining room represents a significant shift in residential design. This adaptation, driven by evolving lifestyle preferences and architectural trends, promotes social interaction, enhances spatial perception, and offers opportunities for improved functionality. However, crafting a successful open kitchen-to-dining room design requires careful consideration of several factors, ranging from spatial planning and material selection to lighting and ventilation.
An open kitchen and dining room layout fundamentally alters the way individuals interact within the home. By eliminating physical barriers between the cooking and dining areas, the design encourages communication and shared experiences. This is particularly beneficial for families with young children, as parents can supervise activities while preparing meals. Moreover, an open layout is ideal for entertaining guests, allowing hosts to remain connected with their company while simultaneously managing culinary tasks. The integrated space fosters a more relaxed and inclusive atmosphere, transforming meal preparation from a solitary chore into a social event.
Furthermore, the open concept inherently addresses the issue of spatial constraint, particularly in smaller homes or apartments. By removing walls, the perceived size of the combined space is significantly increased, creating a greater sense of openness and airiness. This enhanced visual continuity allows natural light to penetrate deeper into the interior, further contributing to a brighter and more inviting environment. The absence of physical barriers also facilitates better traffic flow, preventing congestion and promoting ease of movement between the kitchen and dining areas.
Optimizing Spatial Planning and Layout
Effective spatial planning constitutes the cornerstone of a successful open kitchen-to-dining room design. The layout should be carefully considered to ensure a balanced flow of movement, efficient utilization of available space, and clear delineation of functional zones. This typically involves identifying the primary activity areas within the kitchen – such as the cooking zone, preparation area, and cleanup station – and strategically positioning them in relation to the dining space.
One common approach involves establishing a central island or peninsula that serves as a visual and functional divider between the kitchen and dining areas. This structure can accommodate a range of activities, including food preparation, casual dining, and storage. The island also provides a natural gathering point for conversation, further reinforcing the social aspect of the open concept. Its placement should be carefully considered to avoid obstructing traffic flow and to maintain clear sightlines between the kitchen and dining areas.
Alternatively, a breakfast bar or extended countertop can be used to create a more subtle transition between the two spaces. This option is particularly suitable for smaller homes where space is at a premium. The breakfast bar provides a convenient surface for quick meals or snacks, while also serving as a visual separation line. It is important to ensure that the height of the breakfast bar is appropriate for both sitting and standing, and that sufficient legroom is provided for comfortable seating. The seating arrangement should complement the overall design aesthetic and contribute to the overall comfort of the space.
Another key consideration is the placement of appliances and fixtures. The refrigerator, oven, and cooktop should be positioned in a manner that minimizes unnecessary steps and maximizes efficiency. The sink and dishwasher should be located near the cleanup area, and ample countertop space should be provided for food preparation. The layout should also take into account the placement of electrical outlets and plumbing connections, ensuring that they are readily accessible and comply with relevant building codes. Furthermore, the arrangement of kitchen cabinets and storage units should be carefully planned to optimize storage capacity and accessibility. The goal is to create a functional and ergonomic kitchen that is both aesthetically pleasing and convenient to use.
Material Selection and Aesthetics
The selection of materials plays a vital role in creating a cohesive and visually appealing open kitchen-to-dining room design. The materials used in both spaces should complement each other in terms of color, texture, and style. This can be achieved by selecting a consistent palette of materials or by incorporating accent materials that provide visual contrast and interest.
For example, hardwood flooring can be used throughout both the kitchen and dining areas to create a sense of warmth and continuity. Alternatively, tile flooring can be used in the kitchen for its durability and ease of cleaning, while hardwood flooring is used in the dining room to create a more formal and elegant atmosphere. Similarly, the countertops in the kitchen can be made of granite or quartz, while the dining room table is made of wood or glass. These choices must be carefully considered to ensure a unified aesthetic.
The choice of cabinet finishes and hardware also contributes significantly to the overall design. For example, white cabinets can be paired with stainless steel hardware to create a clean and modern look. Alternatively, wood cabinets can be paired with brass hardware to create a more traditional and rustic feel. The selection of cabinet styles should also be consistent throughout the kitchen and dining areas, ensuring that the design is cohesive and harmonious.
Furthermore, the use of lighting can greatly enhance the aesthetic appeal of the open kitchen-to-dining room design. Recessed lighting can be used to provide general illumination, while pendant lights can be used to highlight specific areas, such as the kitchen island or dining table. Under-cabinet lighting can also be used to illuminate the countertops and provide task lighting. The lighting fixtures should be selected to complement the overall design style and to create a warm and inviting atmosphere.
Addressing Practical Considerations: Ventilation and Noise
Beyond aesthetics, practical considerations such as ventilation and noise control are critical to the success of an open kitchen-to-dining room design. Because the kitchen is directly connected to the dining area, proper ventilation is essential to prevent cooking odors and smoke from permeating the entire space. A high-quality range hood with adequate CFM (cubic feet per minute) rating is crucial for effectively removing airborne pollutants. The range hood should be ducted to the outside to ensure proper ventilation, and it should be sized appropriately for the cooktop. Inadequate ventilation can lead to lingering odors, greasy surfaces, and even health problems.
Moreover, noise generated in the kitchen can be disruptive to activities in the dining area. Appliances such as dishwashers and garbage disposals can produce significant noise levels, which can interfere with conversations and create an unpleasant dining experience. Selecting quiet appliances is essential to mitigating noise pollution. Dishwashers with decibel ratings below 45 dB are generally considered quiet, while garbage disposals should be equipped with sound-dampening features. Careful consideration should also be given to the placement of appliances to minimize noise transmission. For example, placing the dishwasher against an exterior wall can help to reduce the amount of noise that is transmitted into the dining area.
In addition, the use of sound-absorbing materials can help to further reduce noise levels in the open kitchen-to-dining room. Soft materials such as rugs, curtains, and upholstered furniture can absorb sound waves and prevent them from bouncing around the space. Acoustic panels can also be installed on walls or ceilings to further reduce noise reverberation. By carefully considering these practical considerations, it is possible to create an open kitchen-to-dining room design that is both aesthetically pleasing and functionally sound.
The design and implementation of an open kitchen to dining room concept necessitate a holistic approach. By focusing on optimized spatial planning, thoughtful material selection, and the mitigation of potential drawbacks like noise and ventilation issues, homeowners can realize the full potential of this increasingly popular layout. The result is a space that encourages social interaction, enhances the visual appeal of the home, and contributes to a more functional and enjoyable living environment.

15 Open Concept Kitchens And Living Spaces With Flow Hgtv

Pin Page

The Pros And Cons Of An Open Concept Kitchen Ranney Blair Weidmann

How To Design An Open Kitchen Floor Plan Cliqstudios

Pin Page

Open Kitchen Design For Your Home Designcafe

Open Concept Kitchen Dining And Living Room Palette Pro

How To Open A Kitchen Dining Room Remodelers San Diego

10 Modern Open Kitchen Ideas That Maximize Flow And Function
How To Arrange Furniture In Your Open Plan Kitchen Living Dining Room The House

