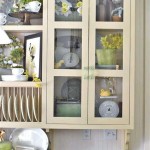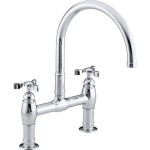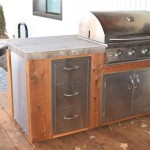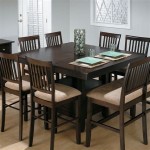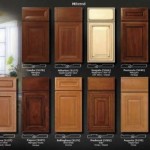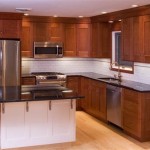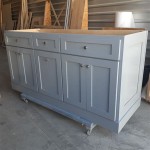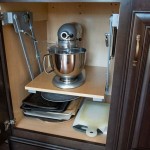U-Shaped Outdoor Kitchen Dimensions: Designing the Perfect Culinary Oasis
An outdoor kitchen offers an unparalleled opportunity to enhance your home's living space, extending your entertaining possibilities and creating a picturesque culinary retreat. Among the various layouts, the U-shaped design stands out as a particularly versatile and functional option. Its three-sided configuration facilitates a smooth workflow, maximizing space utilization and creating a natural gathering point for friends and family. However, to realize the full potential of a U-shaped outdoor kitchen, careful consideration must be given to the optimal dimensions. Understanding the key dimensions can ensure a comfortable and efficient cooking experience.
Determining the Ideal Dimensions
The ideal dimensions for a U-shaped outdoor kitchen depend on several factors, including the size of your outdoor space, the number of people you plan to entertain, and the specific appliances and features you wish to include. A basic U-shaped layout typically consists of three continuous counter sections, each serving a distinct purpose. The dimensions can be adjusted to suit your needs, but here are some general guidelines:
•
Counter Depth:
The counter depth should be at least 24 inches, providing sufficient workspace and ample room for prepping and serving food. A deeper counter of 30 inches or more is highly recommended to accommodate large food items or large-capacity appliances.•
Counter Height:
The optimal counter height depends on your personal preference and the height of your guests. A standard height of 36 inches is common for outdoor kitchens, but adjustable counters can be considered for accommodating individuals of varying heights.•
Length of Each Counter Section:
The length of each counter section can vary, but a minimum length of 4 feet is generally recommended to ensure adequate space for appliances and working areas. Ideally, the counter sections should be between 5 and 8 feet long, allowing ample room for multiple appliances, prep areas, and storage.Optimizing Space Utilization
The U-shaped configuration provides ample space for incorporating a range of appliances and features. The strategically placed counters and the enclosed space allow for a well-organized and efficient layout. Here are some key considerations for optimizing space utilization:
•
Appliance Placement:
The U-shaped design allows for versatile appliance placement. The grill can be situated at one end of the U, with a sink and refrigerator positioned on either side. This arrangement provides a logical workflow for preparing and cooking food.•
Storage Solutions:
The U-shaped layout lends itself to incorporating ample storage space. Cabinets, drawers, and shelves can be installed under the counters, providing a convenient way to keep your outdoor kitchen organized and tidy. Shelves or cabinets can be incorporated into the backsplash area for storing smaller utensils and accessories.Customization and Flexibility
The U-shaped design offers remarkable flexibility, allowing you to tailor the layout to your specific needs and preferences. Here are some customization options to consider:
•
Island Extension:
Adding an island extension at the center of the U can enhance the functionality of the layout, creating a dedicated service area or a gathering point for guests. This extension can house a bar sink, additional prep space, or even a built-in cooler.•
Corner Cutouts:
To maximize space utilization and create smooth transitions, consider incorporating corner cutouts. These cutouts allow for easier access to appliances and can enhance the overall flow of the design.•
Lighting and Seating:
Plan for adequate lighting to ensure safety and comfort during evening use. Consider incorporating outdoor lighting fixtures, recessed lighting, or string lights. Seating arrangements can be incorporated into the design by adding a built-in bench or bar stools along the counter edges.When planning the dimensions for your U-shaped outdoor kitchen, it is essential to consult with a professional designer or contractor. Their expertise can help you create a functional and aesthetically pleasing layout that perfectly aligns with your lifestyle and specific needs.

U Shaped Outdoor Kitchens Archives Igneous

Creating A U Shaped Outdoor Kitchen

U Shaped Outdoor Kitchens Archives Igneous

Graysen Woods Outdoor Kitchens

U Shaped Outdoor Kitchen Design Ideas The Ultimate Guide Vevor Blog

12ft Outdoor Kitchen Product Catalog

U Shaped Outdoor Kitchens Ideas For The Backyard

U Shaped Outdoor Kitchen Design Ideas The Ultimate Guide Vevor Blog

Newage Products Signature Series Stainless Steel 6 Piece U Shape Outdoor Kitchen Cabinet Set With 40 In Grill

Ideas For Kitchen Remodeling Floor Plans

