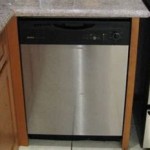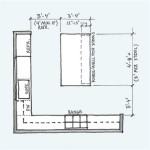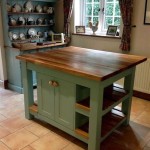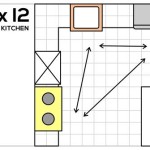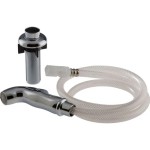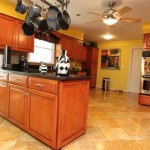Best Layout for a Small Kitchen
A small kitchen doesn't have to be a design nightmare. With careful planning and consideration of the most effective layout, even the smallest spaces can be transformed into efficient and stylish culinary havens. This article explores the best kitchen layouts for maximizing space and functionality in a small kitchen.
1. Galley Kitchen Layout
The galley kitchen, characterized by its long, narrow design with counters and appliances lining parallel walls, is a popular choice for small spaces. This layout maximizes efficiency by creating a streamlined workflow, keeping everything within easy reach.
The galley layout's primary advantages include:
- Maximizes Space: By utilizing both walls, the galley layout minimizes wasted space, making it ideal for smaller kitchens.
- Efficient Work Triangle: The galley layout naturally forms a functional work triangle between the sink, stove, and refrigerator, facilitating a smooth and efficient cooking process.
- Storage Opportunities: The parallel walls provide ample opportunities for incorporating cabinets, drawers, and shelves, increasing storage capacity.
However, the galley layout also presents some potential drawbacks:
- Limited Counter Space: The narrow design can limit counter space, especially if a large kitchen island or peninsula is not feasible.
- Potential for Congestion: If multiple people are in the kitchen, the narrow space can feel cramped and difficult to navigate.
2. L-Shaped Kitchen Layout
The L-shaped layout, where two counters meet at a 90-degree angle, offers a versatile option for small kitchens. This layout provides ample counter space and storage without feeling overwhelming in a limited area.
Key benefits of the L-shaped layout include:
- Flexibility: The L-shaped layout allows for creative placement of appliances and cabinets, accommodating various design preferences.
- Open Flow: The open corner of the "L" creates a sense of spaciousness, minimizing the feeling of confinement often associated with small kitchens.
- Work Triangle: The L-shape naturally facilitates a functional work triangle, with the sink, stove, and refrigerator positioned at the corners of the "L".
However, the L-shaped layout also comes with potential limitations:
- Limited Counter Space: The L-shape can restrict counter space if not adequately planned, particularly if a large peninsula or island is not included.
3. U-Shaped Kitchen Layout
The U-shaped layout creates a closed-off space, with counters and appliances forming a continuous U-shape. While it might seem counterintuitive for a small kitchen, the U-shape can actually be quite efficient for small kitchens, providing maximum storage and countertop space.
Advantages of the U-shaped layout include:
- Maximized Counter Space: The three walls offer extensive counter space, perfect for prepping meals, displaying appliances, and creating a functional work triangle.
- Ample Storage: The U-shape allows for abundant cabinet and drawer storage, making it ideal for smaller kitchens where space is at a premium.
- Privacy: The closed-off nature of the U-shape can provide a sense of privacy, especially if the kitchen is open to other living areas.
Despite its advantages, the U-shaped layout also has its downsides:
- Potential for Congestion: The enclosed space can feel cramped and difficult to navigate, especially if multiple people are preparing food at the same time.
- Limited Seating: The U-shaped design can limit the space for a kitchen table or bar seating.
4. One-Wall Kitchen Layout
The one-wall kitchen layout features all appliances and counters arranged on a single wall. It's an ideal choice for small spaces, maximizing floor space and creating an open and airy feel. This layout can also be particularly beneficial when maximizing natural light in the kitchen, especially if the wall is near a window.
The one-wall layout offers these benefits:
- Open Floor Plan: The one-wall layout opens up the kitchen space, minimizing a sense of claustrophobia.
- Versatile Layout: This layout accommodates various appliance configurations and easily integrates with open-floor plans.
- Accessibility: The one-wall design facilitates easy access for individuals with mobility challenges.
The one-wall layout also has drawbacks:
- Limited Work Triangle: Creating a functional work triangle can be challenging, as all appliances and the sink are on one wall.
- Limited Counter Space: The one-wall layout can restrict counter space, especially if the wall is short or if the kitchen is narrow.

Here S How To Design A Fantastic Small Kitchen Step By Guide

50 Best Small Kitchen Ideas Layout Photos

Here S How To Design A Fantastic Small Kitchen Step By Guide

Make A Small Kitchen Layout Feel Bigger With Clever Design Tricks

Small Kitchen Ideas Maximising Functionality And Style Porcelanosa

Make A Small Kitchen Layout Feel Bigger With Clever Design Tricks

5 Of The Best Small Kitchen Layouts Hogan Design Construction

The Best Smallest Kitchen Layouts Get Some Awesome Ideas

16 Best Small Kitchen Ideas Clever Solutions With A Big Impact Decorilla Online Interior Design

23 Small Kitchen Design Ideas Layout Storage And More Square One


