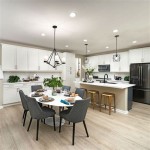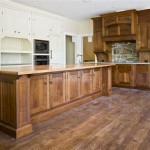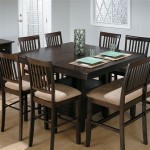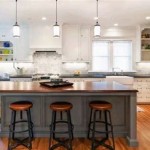Expanding Your Kitchen into the Dining Room: A Guide to Seamless Integration
For many homeowners, the kitchen and dining room represent the heart of the home. These spaces are often the center of lively gatherings, casual meals, and family time. However, limitations in space can create a disconnect between these essential areas. Expanding the kitchen into the dining room can be a transformative solution, fostering a more open and inviting atmosphere while enhancing functionality. This article explores the benefits, considerations, and practical steps involved in this home renovation project.
Benefits of Expanding the Kitchen into the Dining Room
Integrating the kitchen and dining room offers a multitude of benefits beyond simply increasing space. It promotes a more seamless flow, allowing for easier movement and interaction between these two areas during meal preparation, dining, and entertaining. By opening up the space, natural light can penetrate further, creating a brighter and more welcoming environment. This openness also fosters a sense of connectedness, encouraging family and friends to gather and engage in conversations.
Furthermore, breaking down the physical barriers between the kitchen and dining room can create a more unified, cohesive design aesthetic. It allows for a consistent application of flooring, cabinetry, and decorative elements, fostering a harmonious visual flow throughout the space. This unified vision enhances the overall appeal and functionality of the kitchen and dining room, making it a more inviting and enjoyable area to use.
Considerations for Expanding the Kitchen into the Dining Room
While the benefits of expanding the kitchen into the dining room are numerous, it is crucial to consider the practical aspects before embarking on this project. This includes a thorough assessment of the existing layout, potential challenges, and necessary modifications. The first step involves carefully measuring the available space and determining if it's feasible to accommodate the desired expansion. It's essential to factor in the existing kitchen layout and identify the optimal location for relocating appliances and cabinets.
Additionally, structural considerations are paramount. Removing walls or modifying load-bearing elements require professional consultation and permits. Evaluating the electrical, plumbing, and ventilation systems is crucial to ensure they meet the requirements of the expanded space. The project scope should also include an assessment of the existing flooring, lighting, and finishes to determine if they align with the intended design aesthetic. Detailed planning and careful consideration of these factors will ensure a successful and enjoyable renovation process.
Practical Steps for Expanding the Kitchen into the Dining Room
Once the benefits, considerations, and potential challenges have been thoroughly evaluated, the next step involves outlining practical steps for executing the expansion project. This includes working with a reputable contractor, obtaining necessary permits, and meticulously planning the design and layout of the unified space.
The design phase is pivotal in determining the functionality, aesthetics, and flow of the expanded kitchen and dining area. It involves selecting materials for flooring, cabinetry, and countertop, as well as determining the placement of appliances, seating, and storage solutions. Seeking professional design assistance can be invaluable, providing expert insights and ensuring a cohesive and functional layout.
During the construction phase, meticulous attention to detail is paramount. This includes ensuring proper installation of electrical wiring, plumbing fixtures, and ventilation systems. The contractor should also prioritize maintaining a clean and safe work environment while adhering to local building codes and regulations. Regular communication with the contractor and meticulous monitoring of the progress are essential to ensure the project stays on track and meets the desired outcome.

How To Open A Kitchen Dining Room Remodelers San Diego

5 Tips For Combining A Kitchen And Dining Room In Your Next Remodel

5 Tips For Combining A Kitchen And Dining Room In Your Next Remodel

You Can Increase The Size And Efficiency Of Your Kitchen Space By Eliminating Formal Dining Room

Our Kitchen Layout Before After

Transitional Kitchen Design Challenges Bath Business

The Trusted Home Remodeling Team In Brentwood Tn

Opening Up Kitchen To Dining Room Bogleheads Org

My Big Beautiful Kitchen Renovation Before And After Photos

Our Kitchen Layout Before After








