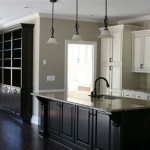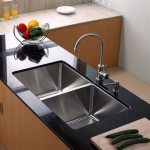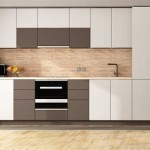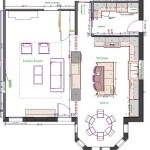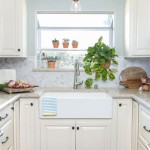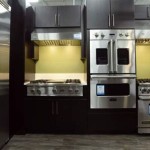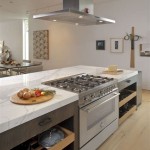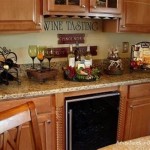Understanding the One Wall Kitchen Layout Drawing
A one-wall kitchen layout, as its name suggests, concentrates all essential kitchen components – sink, refrigerator, and cooking range – along a single wall. This design is particularly suited for smaller spaces, such as apartments, studios, or lofts, where maximizing available floor area is a priority. The efficiency and simplicity of this layout make it a practical choice for spaces with limited dimensions. Conceptualizing this layout effectively begins with a one-wall kitchen layout drawing. This drawing serves as a blueprint, guiding the construction and organization of the kitchen space. It details dimensions, appliance placements, storage solutions, and overall aesthetics of the finished kitchen.
Developing an effective one-wall kitchen layout drawing requires careful consideration of several critical factors. These factors include existing space limitations, workflow considerations, storage requirements, and personal preferences regarding style and functionality. The drawing process involves accurately measuring the available wall space and accounting for existing architectural features like windows, doors, and plumbing connections. Understanding these constraints forms the basis for a functional and aesthetically pleasing kitchen design.
The initial phase of creating a one-wall kitchen layout drawing often involves sketching different configurations to explore various possibilities. These preliminary sketches help visualize the arrangement of appliances and storage units, allowing for a better understanding of the space's potential. These initial sketches should not be considered final, but rather tools for exploring different options and addressing potential design challenges.
Once the initial sketches are refined, a more detailed drawing should be created. This drawing becomes the primary reference document for contractors, installers, and anyone involved in the kitchen renovation or construction process. A detailed drawing should include precise measurements of all components, including cabinet dimensions, appliance sizes, and the spacing between elements. This level of detail is essential for ensuring accurate installation and preventing costly errors during construction.
Key Point 1: Optimizing Space in a One-Wall Kitchen Layout
Space optimization is paramount in a one-wall kitchen layout. Maximizing vertical space through tall cabinets and shelving units is a common strategy. Utilizing the area above the refrigerator or installing shelves that extend to the ceiling allows for storing less frequently used items, freeing up valuable counter space. Furthermore, incorporating pull-out shelves and drawer organizers within base cabinets improves accessibility and makes the most of otherwise underutilized spaces.
Another space-saving strategy involves choosing compact appliances that are specifically designed for smaller kitchens. Smaller refrigerators, cooktops, and ovens can still provide the necessary functionality without overwhelming the limited counter and storage space. Consider appliances with integrated features, such as a combination microwave and convection oven, to further reduce the footprint of individual appliances.
Countertop space is always at a premium in a one-wall kitchen. Consider incorporating design elements that can temporarily expand the available workspace. Drop-leaf counters, pull-out cutting boards, and rolling kitchen carts can provide additional workspace when needed and then be easily stowed away when not in use. These additions help to maintain a clutter-free environment while maximizing the kitchen's functionality.
Careful planning of the work triangle – the relationship between the sink, refrigerator, and cooking range – is also crucial in optimizing space. Ideally, these three elements should be arranged in a way that minimizes unnecessary steps and allows for efficient workflow. While the one-wall layout inherently restricts the traditional triangle shape, thoughtful placement of each appliance can still improve ease of use and enhance the cooking experience.
Key Point 2: Essential Elements of a One-Wall Kitchen Layout Drawing
A comprehensive one-wall kitchen layout drawing must include several essential elements to ensure a successful kitchen design. At a minimum, the drawing should depict the dimensions of the wall space, the placement of all appliances (refrigerator, range/cooktop, oven, dishwasher, microwave), the location and dimensions of cabinets (base and upper), the position of the sink and faucet, and any existing architectural features such as windows, doors, and plumbing connections.
The drawing should also indicate the materials and finishes that will be used for cabinets, countertops, backsplash, and flooring. Specifying these details ensures that all elements work together harmoniously to create a cohesive and aesthetically pleasing design. Furthermore, the drawing should include specifications for lighting fixtures and electrical outlets, ensuring that the kitchen is adequately illuminated and that there are sufficient power sources for all appliances and devices.
Plumbing considerations are critical in a one-wall kitchen layout drawing. The location of the water supply lines and drainpipes must be accurately depicted, as these limitations will influence the placement of the sink and dishwasher. In situations where relocating these plumbing connections is unavoidable, the drawing should clearly indicate the necessary modifications and any associated costs.
Beyond the physical elements, the drawing should also address ergonomic considerations. The height of the countertops and the placement of appliances should be tailored to the user's height and preferences to minimize strain and maximize comfort. Adjustable shelves and drawers can also be incorporated to accommodate different user needs and preferences, enhancing the overall usability of the kitchen.
Key Point 3: Software and Tools for Creating One-Wall Kitchen Layout Drawings
Several software and tools are available to assist in creating one-wall kitchen layout drawings. These tools range from simple online planners to sophisticated computer-aided design (CAD) programs. Free online kitchen planners are often a good starting point for exploring different design options and visualizing the layout. These tools typically offer a library of pre-designed cabinets, appliances, and accessories that can be easily dragged and dropped into the drawing.
More advanced users may prefer using CAD software, which offers greater precision and control over the design process. CAD programs allow for creating detailed 2D and 3D drawings, including accurate measurements and specifications. These programs are particularly useful for complex kitchen designs that require custom cabinets or intricate details.
In addition to software, traditional drawing tools such as graph paper, pencils, and rulers can also be used to create one-wall kitchen layout drawings. While this method may be more time-consuming than using software, it can provide a more tactile and intuitive experience. This approach can be particularly useful for brainstorming initial ideas and exploring different design concepts.
Regardless of the tools used, it is essential to create a drawing that is clear, accurate, and easy to understand. The drawing should be properly labeled with dimensions and specifications, and it should be reviewed by multiple parties to ensure that all details are correctly represented. A well-executed drawing will serve as a valuable communication tool throughout the kitchen renovation or construction process, helping to minimize errors and ensure a successful outcome.
Beyond the core elements, a one-wall kitchen layout drawing should also consider factors like lighting. Proper lighting can drastically alter the perceived size and functionality of the space. The drawing should indicate the placement of both ambient lighting (general illumination) and task lighting (specifically for cooking and food preparation areas). Undercabinet lighting is often a practical and aesthetically pleasing addition to a one-wall kitchen, providing focused light where it's needed most.
Finally, the drawing needs to address ventilation, particularly the range hood. A properly sized and positioned range hood is critical for removing smoke, grease, and odors from the kitchen. The drawing should specify the type of range hood (ducted or ductless), its dimensions, and its placement relative to the cooking surface. Failing to address ventilation adequately can result in poor air quality and lingering odors throughout the living space.

1000 Ideas About One Wall Kitchen On Pinterest Long Small Kitchens And Cabinets Layouts Layout

Kitchen Layout With Island One Wall Interior Design 48 Ideas Plans

Single Wall Kitchen Layout Designs Cabinetselect Com

29 Gorgeous One Wall Kitchen Designs Layout Ideas Plans

One Wall Kitchen Plans Great Tips From An Expert Architect

One Wall Kitchen Plans Great Tips From An Expert Architect

Kitchen Layout Ideas 2024 L U Shape The Corridor One Wall Layouts With Island Best

Yahoo Login One Wall Kitchen Layout Plans Condo

Single Wall Kitchen Layout Designs Cabinetselect Com

Popular Kitchen Layouts To Maximize Efficiency And Style Kinsman

