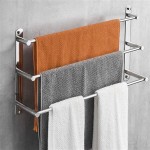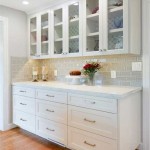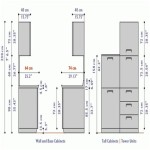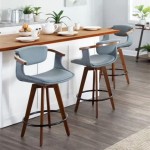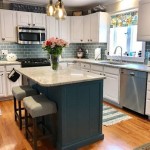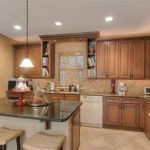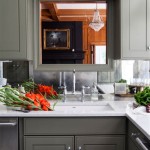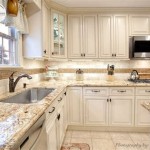Designing a Functional and Stylish 10x10 Kitchen Layout
The 10x10 kitchen layout, representing a standardized space of 10 feet by 10 feet, has become a benchmark for comparing kitchen cabinet costs and design possibilities. While the exact dimensions may vary slightly depending on the home, the 10x10 footprint offers a practical framework for planning a compact and efficient kitchen. Understanding the nuances of this layout is crucial for homeowners seeking to maximize space, functionality, and aesthetics.
This standardized measurement allows for a relatively consistent baseline when comparing cabinet pricing across different retailers and manufacturers. Consequently, many kitchen design resources and showrooms routinely use a 10x10 kitchen as a reference point. However, it is essential to acknowledge that the actual cost of a kitchen remodel will be influenced by numerous factors beyond the bare dimensions, including material choices, appliance selections, and labor costs.
The simplicity of the 10x10 kitchen provides a valuable starting point for design considerations. It allows homeowners and designers to visualize the arrangement of essential kitchen elements, such as cabinets, countertops, appliances, and walkways. By experimenting with different configurations within this defined space, it becomes easier to assess the feasibility and practicality of various design ideas.
This article will explore the various design considerations, layout options, and functional enhancements applicable to a 10x10 kitchen space. The goal is to provide a comprehensive understanding of how to transform this standard footprint into a highly efficient and aesthetically pleasing culinary environment.
Understanding the Constraints and Opportunities
A 10x10 kitchen, while offering a decent amount of space for a single cook, requires careful planning to avoid feeling cramped or inefficient, especially when multiple people are using the space simultaneously. The relatively small footprint necessitates a focus on optimizing storage solutions and maximizing countertop workspace. Conversely, the relatively contained dimensions present opportunities for creating a cohesive and accessible work triangle, reducing unnecessary steps during meal preparation.
One of the primary constraints of a 10x10 kitchen is often the limited amount of countertop space. Strategic placement of appliances, such as the microwave and dishwasher, can significantly impact the available prep area. Wall-mounted microwaves or integrated dishwashers can free up valuable countertop real estate. Similarly, choosing appliances with smaller footprints can contribute to a more spacious feel.
The availability of natural light is another critical factor to consider. If the 10x10 kitchen lacks sufficient natural light, incorporating adequate artificial lighting becomes paramount. This includes ambient lighting for general illumination, task lighting focused on work areas, and accent lighting to highlight specific features. Careful consideration of lighting placement can also dramatically improve the visual perception of space, making the kitchen feel larger and more inviting.
Despite its constraints, the 10x10 kitchen can be transformed into a highly functional and stylish space with careful planning. The relatively small size makes it easier to create a cohesive design aesthetic, and the reduced square footage can translate to cost savings on materials and labor. By focusing on efficient storage solutions and smart appliance choices, homeowners can overcome the challenges and capitalize on the opportunities presented by this standard kitchen layout.
Exploring Popular Layout Options
Several popular layout configurations can be effectively implemented within a 10x10 kitchen. Each of these layouts offers distinct advantages and disadvantages, depending on the homeowner's individual needs and preferences. Understanding the characteristics of each layout is essential for making an informed decision about the best design for the space.
The
U-Shaped Kitchen
is a popular choice for 10x10 kitchens as it provides ample countertop space and storage. This layout typically features three walls lined with cabinets and appliances, creating a dedicated work area. The U-shape design is conducive to creating an efficient work triangle, minimizing the distance between the sink, refrigerator, and cooktop. However, the U-shape may feel somewhat enclosed, especially if the kitchen is not open to an adjacent living space.The
L-Shaped Kitchen
is another common configuration, particularly well-suited for smaller 10x10 kitchens. This layout features cabinets and appliances along two adjacent walls, leaving the other two walls open. The L-shape design allows for good traffic flow and can easily be incorporated into an open-concept living space. It provides a decent amount of countertop space, although typically less than a U-shaped kitchen. Adding a kitchen island to an L-shaped kitchen can significantly increase both countertop and storage space.The
Galley Kitchen
, also known as a corridor kitchen, features two parallel rows of cabinets and appliances. This layout is highly efficient for single-cook kitchens, providing easy access to all essential elements. However, galley kitchens can feel cramped if the aisle between the two rows is too narrow or if multiple people are working in the space. Careful consideration of aisle width and appliance placement is crucial for creating a functional galley kitchen.The
One-Wall Kitchen
is typically found in apartments or smaller homes. This layout maximizes space efficiency by placing all cabinets, appliances, and countertops along a single wall. While this configuration is the most space-saving option, it often provides limited countertop and storage space. Creative storage solutions and multi-functional appliances are essential for maximizing the functionality of a one-wall kitchen.Ultimately, the best layout for a 10x10 kitchen depends on the specific needs and preferences of the homeowner. Factors such as the number of cooks, cooking style, and desired level of openness should all be considered when making a decision. Consulting with a kitchen designer can provide valuable insights into the optimal layout for a particular space.
Optimizing Functionality and Storage
Given the limited square footage of a 10x10 kitchen, prioritizing functionality and optimizing storage solutions is paramount. Every inch of space should be carefully considered to maximize efficiency and minimize clutter. Implementing smart storage solutions and selecting multi-functional appliances can significantly improve the usability of the kitchen.
Vertical Storage
is a key strategy for maximizing space in a 10x10 kitchen. Utilizing tall cabinets that extend to the ceiling can significantly increase storage capacity. Installing open shelving above the countertop provides easy access to frequently used items, while also adding visual interest. Vertical dividers in cabinets can help organize baking sheets, cutting boards, and other bulky items.Pull-Out Shelves and Drawers
are essential for maximizing accessibility and minimizing wasted space within lower cabinets. These features allow for easy access to items stored at the back of the cabinet, eliminating the need to crouch down and rummage through cluttered shelves. Pull-out pantries are particularly useful for storing canned goods, spices, and other small items.Corner Cabinets
often present a storage challenge, but there are several innovative solutions available. Lazy Susans, pull-out corner shelves, and blind corner cabinets can effectively utilize this often-underutilized space. These features make it easier to access items stored in the corners of the kitchen, maximizing storage capacity.Multi-Functional Appliances
can also contribute to space savings in a 10x10 kitchen. Consider appliances that serve multiple purposes, such as a convection microwave oven or a combination washer-dryer. Choosing compact appliances, such as a slimline dishwasher or a smaller refrigerator, can also free up valuable space.Countertop Organization
is another crucial aspect of maximizing functionality. Decluttering the countertops and utilizing storage solutions such as knife blocks, utensil holders, and spice racks can help keep the workspace organized and efficient. Wall-mounted organizers can also free up valuable countertop space.By implementing these storage optimization strategies, homeowners can transform a 10x10 kitchen into a highly functional and efficient space. Careful planning and attention to detail are essential for maximizing every inch of available space and creating a kitchen that is both practical and aesthetically pleasing.
Choosing the right materials and finishes is also essential for creating a stylish and functional 10x10 kitchen. Durable and easy-to-clean countertops, such as quartz or granite, are a practical choice for busy kitchens. Selecting high-quality cabinets with durable finishes will ensure that the kitchen remains beautiful and functional for years to come. Thoughtful material selection will contribute to both the aesthetic appeal and long-term durability of the kitchen.
Effective lighting is crucial for creating a well-lit and inviting 10x10 kitchen. A combination of ambient, task, and accent lighting can be used to create a layered lighting scheme that provides adequate illumination for all tasks. Under-cabinet lighting is particularly useful for illuminating countertops, while pendant lights can add visual interest and provide targeted lighting above the island or peninsula. Proper lighting will enhance the functionality and ambiance of the kitchen.
Ultimately, designing a successful 10x10 kitchen requires careful planning and attention to detail. By considering the layout options, prioritizing storage optimization, and selecting appropriate materials and finishes, homeowners can transform this standard footprint into a highly functional and stylish culinary space. A well-designed 10x10 kitchen can be a joy to cook and entertain in for years to come.

Standard 10 X Kitchen Direct Renovations Cabinets Bathroom

10x10 Kitchens 10 Foot Run Kitchen Cabinets Cabinetcorp

Planning And Pricing Your 10x10 Kitchen

What Is A 10 X10 Kitchen Edgewood Cabinetry

10 X Kichen Layout Kitchen Cabinets Cabinetselect Com

Planning And Pricing Your 10x10 Kitchen

Mobile Home Deck

How Much Does A 10x10 Kitchen Remodel Cost

Standard 10 X Kitchen Direct Renovations Cabinets Bathroom

11 Wondeful 10 X Kitchen Layout Ideas Images Small Remodel Smallkitchenremodellayout Plans 10x10 Design 35

