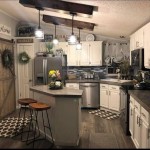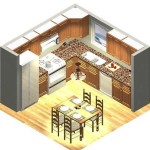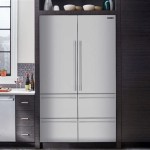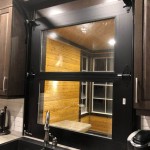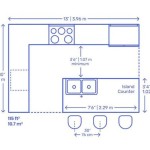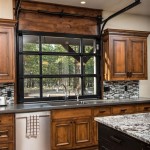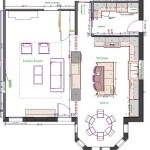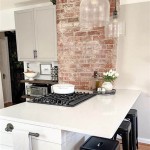Kitchen Cabinets for 8 Foot Ceilings: Maximizing Space and Style
Designing a kitchen with an 8-foot ceiling presents a common challenge: optimizing storage and visual appeal within a standard height constraint. Careful consideration must be given to cabinet selection, layout, and supplementary design elements to create a functional and aesthetically pleasing space. This article examines the key aspects of choosing and installing kitchen cabinets that are suitable for 8-foot ceilings, focusing on maximizing storage, enhancing visual height, and ensuring cohesive design.
Understanding Cabinet Height and Accessibility
The standard 8-foot (96-inch) ceiling height dictates the maximum height of combined base and wall cabinets. Typically, base cabinets are 34.5 inches tall, inclusive of the countertop. This leaves approximately 61.5 inches for wall cabinets and any decorative molding. Standard wall cabinet heights range from 30 to 42 inches. The selection of wall cabinet height significantly impacts storage volume and the amount of open space between the countertop and the bottom of the wall cabinets, influencing both functionality and the perception of spaciousness.
Using 30-inch wall cabinets allows for a larger backsplash area and a more open feel but sacrifices vertical storage. Conversely, 42-inch cabinets maximize storage capacity but can make the space feel more confined. A balanced approach often involves using a combination of cabinet heights, with shorter cabinets over the sink or cooktop to improve visibility and longer cabinets in less frequently used areas. The accessibility of upper shelves in taller cabinets should also be considered, particularly for individuals with limited reach. Step stools or pull-down shelving systems can mitigate this concern.
For an 8-foot ceiling, installing cabinets that reach almost to the ceiling line is frequently pursued to maximize storage. However, simply filling the space without careful planning can lead to a visually cramped environment. The proportion of the cabinets to the overall kitchen size will be a determining factor in whether using full-height cabinetry is appropriate.
Optimizing Storage and Functionality
Beyond simply selecting cabinet heights, internal organization and functional design play a crucial role in maximizing storage efficiency in a kitchen with an 8-foot ceiling. Incorporating features like pull-out shelves, drawer dividers, and vertical storage compartments within both base and wall cabinets allows for better organization and accessibility. These features transform awkward or underutilized spaces into highly functional storage areas.
Utilizing the space above the refrigerator is also essential. A dedicated cabinet above the refrigerator, ideally reaching the ceiling, can provide valuable storage for infrequently used items. The depth of this cabinet should align with the refrigerator’s depth to create a clean, built-in look. Consider using decorative panels to conceal the sides of the refrigerator for a more streamlined and refined aesthetic.
Another vital consideration is the corner space. Blind corner cabinets, while providing substantial storage, can be difficult to access. Solutions like lazy Susans, pull-out corner shelves, or corner drawers can significantly improve the usability of these spaces. Careful planning and selection of appropriate hardware are essential to ensure smooth operation and prevent wasted space.
Open shelving provides another storage option. Strategically placed open shelves can provide visual interest and allow for easy access to frequently used items like plates, glasses, or cookbooks. However, open shelving requires consistent maintenance to prevent a cluttered appearance. A balance between closed cabinets and open shelving contributes to both functionality and visual appeal.
Enhancing Visual Height and Light
Several design techniques can create the illusion of greater height in a kitchen with an 8-foot ceiling. Vertical lines in the cabinetry design can visually elongate the space. This can be achieved through the use of taller, narrower cabinets, vertical cabinet door styles, or the incorporation of vertical design elements in the backsplash or wall decor. Shaker-style cabinets with their clean, vertical lines, often work well in these spaces.
Cabinet color and finish also play a significant role. Lighter cabinet colors, such as white, cream, or light gray, reflect more light and create a brighter, more open feel. Glossy or semi-gloss finishes further enhance light reflection. Conversely, darker colors can make the space feel smaller and more enclosed, especially in kitchens with limited natural light. If darker cabinets are desired, consider using them sparingly, perhaps as an accent color on the lower cabinets or kitchen island, and pairing them with lighter colors on the upper cabinets.
Under-cabinet lighting is essential for both task lighting and creating a sense of spaciousness. Installing LED strip lights or puck lights under the wall cabinets illuminates the countertop and backsplash, making the area brighter and more inviting. This lighting also highlights the texture and color of the backsplash, adding visual interest. Recessed lighting in the ceiling provides general illumination, while pendant lights over the island or peninsula can add a decorative touch and further enhance the perceived height of the room.
Glass-front cabinets can also expand the visual space. Displaying decorative items or glassware behind glass doors creates depth and visual interest, breaking up the monotony of solid cabinet doors. The items displayed inside should be thoughtfully chosen to avoid a cluttered or disorganized appearance. Internal cabinet lighting can further highlight the displayed items and create a focal point.
Finally, minimizing clutter on the countertops and keeping the backsplash area relatively clear contributes to a more spacious and organized feel. Selecting a simple, uncluttered backsplash design and avoiding excessive countertop appliances helps to maintain a clean and open aesthetic. A well-organized kitchen is inherently more visually appealing and feels larger than a cluttered one.
When choosing cabinets, hardware and other accessories are key aspects to consider. Longer, vertical pulls on cabinets can help draw the eye upward, giving the illusion of extra height. Similarly, vertical backsplashes, rather than horizontal, will also trick the eye into perceiving added height.
Crown molding is the molding that is placed on the top of wall cabinets, connecting them to the ceiling. It’s not always necessary, but crown molding can be used to create the illusion of height if installed correctly. Using taller, more ornate crown molding can help to fill the space between the top of the cabinets and the ceiling. Keep the crown molding the same color as the cabinets to give a more continuous, taller appearance.
The layout of appliances also contributes to the perception of height. Incorporating built-in appliances can reduce visual clutter. For example, a microwave drawer or a built-in oven maintains clean lines and eliminates visual blockades. The positioning of the range hood is also important. A sleek, minimalist range hood that doesn't extend too far down into the space keeps the area open. If a larger range hood is necessary, choosing a lighter color or a glass-fronted model can minimize its visual impact.
The countertop material and finish contribute to the overall visual effect. Light-colored countertops, such as white quartz or light granite, reflect light and make the kitchen feel brighter. Using a countertop with minimal veining or a consistent pattern prevents the surface from appearing too busy and overwhelming the space. A streamlined edge profile, such as a simple square or eased edge, enhances the clean, modern aesthetic.
Window treatments should also be carefully selected to maximize natural light and enhance the sense of spaciousness. Avoid heavy, dark curtains or blinds that block light. Instead, opt for light, airy fabrics or simple shades that allow natural light to filter through. Positioning the window treatment high above the window frame can also create the illusion of a taller ceiling.
Finally, consider the importance of consistent design elements. Maintaining a cohesive design theme throughout the kitchen helps to create a sense of unity and visual harmony. This includes coordinating the cabinet style, color, hardware, countertop material, and backsplash design. A well-coordinated kitchen design is both aesthetically pleasing and contributes to a sense of spaciousness.
Ultimately, designing kitchen cabinets for an 8-foot ceiling involves a strategic combination of cabinet selection, interior organization, and visual design techniques. By carefully considering these factors and implementing creative solutions, it's possible to transform an otherwise ordinary kitchen into a functional, stylish, and visually appealing space.

Height Of Cabinets With 8 Ft Ceiling Opinions Please

48 Best 8 Foot Ceiling Ideas Kitchen Inspirations Remodel Design
Are Floor To Ceiling Kitchen Cabinets Right For Your Remodel

8 Ft Ceilings Should We Get 36 Inch Or 30 Cabinets

Kitchen With 8 Ft Ceilings Includes Pendant Lighting 48 In Range

Cabinets To Ceiling Yes Or No Nelson Cabinetry

Tall Ceiling Kitchen Cabinet Options Centsational Style

Should My Kitchen Cabinets Go To The Ceiling Cabinetdoormart Com

8 Ft Ceilings Should We Get 36 Inch Or 30 Cabinets

Extending Kitchen Cabinets To The Ceiling Amercian Wood Reface

