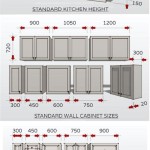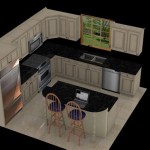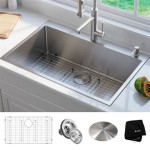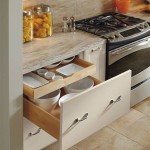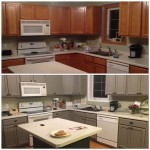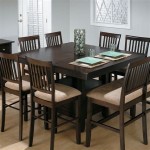Tiny House Living: Maximizing Comfort with Integrated Bathrooms and Kitchens
The tiny house movement continues to gain momentum, offering a compelling alternative to traditional housing. This lifestyle prioritizes minimalism, financial freedom, and environmental consciousness. However, transitioning to a significantly smaller living space requires careful planning and efficient design, particularly concerning essential amenities like the bathroom and kitchen. Integrating these spaces effectively is crucial for ensuring comfort and functionality within a tiny home.
Designing a tiny house with a bathroom and kitchen necessitates a holistic approach, considering space optimization, multi-functional appliances, and innovative storage solutions. The goal is to create a living environment that is both practical and aesthetically pleasing, avoiding a cramped or cluttered feel. This article will explore key considerations for designing and implementing functional bathrooms and kitchens within tiny house parameters, highlighting strategies for maximizing space and creating a comfortable living experience.
Prioritizing Space Efficiency in Tiny House Design
Space is undoubtedly the most valuable commodity in a tiny house. Therefore, meticulous planning is essential to optimize every square inch. The bathroom and kitchen, often considered the most space-intensive areas of a conventional home, require ingenuity in a tiny house setting. The initial design phase should focus on accurately assessing individual needs and prioritizing essential features. This assessment informs the selection of appliances, fixtures, and storage solutions that are appropriately scaled for a smaller footprint.
Multi-functional furniture and appliances are paramount. A kitchen island, for instance, can serve as a food preparation surface, a dining table, and a source of storage. Similarly, bathroom vanities can incorporate hidden storage compartments. Utilizing vertical space is also crucial. Tall, narrow cabinets and shelving units can provide ample storage without occupying significant floor space. Wall-mounted fixtures, such as sinks and toilets, can further free up valuable floor area, creating a more open and spacious feel.
Careful consideration of spatial flow is also necessary. The layout of the bathroom and kitchen should be designed to minimize congestion and allow for easy movement. Open-concept designs, where the kitchen seamlessly transitions into the living area, can create a sense of spaciousness. However, proper ventilation is crucial in these configurations to prevent cooking odors and moisture from permeating the entire living space. Strategically placed windows and ventilation fans are essential for maintaining air quality and preventing mold growth.
Integrating Functional Kitchens in Tiny Houses
A functional kitchen in a tiny house does not necessarily mean sacrificing culinary capabilities. With careful planning and smart appliance choices, it's possible to create a kitchen that meets diverse cooking needs. The selection of appliances should be based on frequency of use and space efficiency. For example, a full-sized oven might be replaced with a convection microwave or a smaller, multi-functional appliance that can bake, roast, and grill.
Countertop space is often limited in a tiny house kitchen, so prioritizing efficient use is vital. Fold-down countertops or cutting boards can provide additional work surfaces when needed and be easily stowed away when not in use. Removable or collapsible dish racks can also help maximize counter space during and after meal preparation. Implementing a well-organized storage system is critical for keeping the kitchen clutter-free. This includes utilizing drawer organizers, spice racks, and hanging storage solutions to maximize cabinet space and keep frequently used items readily accessible.
The choice of sink is another important consideration. A deep, single-basin sink is often more practical than a double-basin sink in a small space, as it allows for washing larger pots and pans. Concealed garbage and recycling bins can be integrated into the cabinet design to keep the kitchen looking tidy. Lighting is also a significant factor in kitchen functionality. Under-cabinet lighting can illuminate countertops and work areas, making food preparation easier and safer. Natural light should be maximized through strategically placed windows or skylights.
The selection of a refrigerator plays a crucial role in kitchen functionality. A compact refrigerator or a refrigerator with a built-in freezer can save valuable space compared to a full-sized unit. Energy-efficient appliances are particularly important in tiny houses, as they can reduce energy consumption and minimize the impact on the environment. Portable induction cooktops can offer cooking flexibility and can be stored away when not in use. Ultimately, the key to a functional tiny house kitchen is thoughtful planning, space-saving appliances, and efficient storage solutions.
Designing Efficient Bathrooms for Tiny Homes
Bathrooms in tiny houses present unique design challenges, requiring innovative solutions to maximize comfort and functionality within a limited area. The selection of bathroom fixtures should be carefully considered, prioritizing space-saving designs without compromising on usability. A key decision is the type of toilet to install. Composting toilets are a popular option in tiny houses, as they do not require a connection to a septic system or sewer line and are environmentally friendly. Incinerating toilets are another waterless option. Traditional flush toilets can be used, provided there is access to a water supply and a wastewater disposal system. Low-flow toilets can help conserve water.
Showers are another area where space-saving designs can make a significant difference. A corner shower unit or a wet room design, where the entire bathroom is waterproofed and acts as a shower stall, can be efficient options. Folding shower doors or shower curtains can further conserve space when the shower is not in use. Small sinks or wall-mounted sinks can free up valuable floor space. Vanity designs incorporating storage are essential for keeping toiletries and other bathroom essentials organized.
Ventilation is crucial in a tiny house bathroom to prevent moisture buildup and mold growth. A powerful exhaust fan is a must, and strategically placed windows can also help improve air circulation. Proper insulation is also important to maintain a comfortable temperature and prevent condensation. The choice of materials for the bathroom should be durable and water-resistant. Tile, stone, and waterproof laminate are all good options. Mirrors can be used to create the illusion of more space and reflect light, making the bathroom feel brighter and more open.
Beyond the core fixtures, thoughtful storage solutions are essential in a tiny house bathroom. Shelving units above the toilet or sink can provide storage for towels and toiletries. Utilizing vertical space by installing tall, narrow storage cabinets is a smart way to maximize storage without taking up valuable floor space. Over-the-door organizers can also be used to store smaller items. Creating a functional and comfortable bathroom in a tiny house requires careful planning, space-saving fixtures, efficient storage solutions, and proper ventilation.
Ultimately, the design of a tiny house bathroom and kitchen should be tailored to the individual's needs and preferences. By prioritizing space efficiency, integrating multi-functional appliances, and implementing innovative storage solutions, it is possible to create comfortable and functional living spaces within the compact confines of a tiny home.
10 Tiny House Kitchen Design Ideas Lily Ann Cabinets

Incredible 24 Ft Tiny House With Full Kitchen Bath And More
10 Tiny House Kitchen Design Ideas Lily Ann Cabinets
10 Tiny House Kitchen Design Ideas Lily Ann Cabinets

The 11 Tiny House Kitchen Ideas We Simply Adore

7 Kitchen Design Ideas For Tiny Homes To Maximize Space
10 Tiny House Kitchen Design Ideas Lily Ann Cabinets

50 Tiny Kitchens Full Of Big Ideas

Nicole S Tiny Home 192 Sq Ft House Town

Bathroom Planning In A Tiny House

