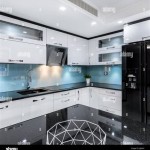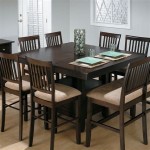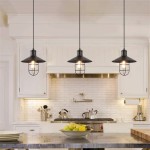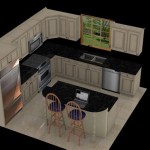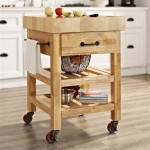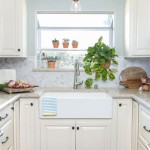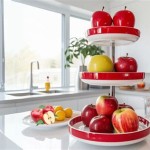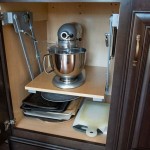Remodeling A Galley Kitchen: Maximizing Efficiency and Style
The galley kitchen, characterized by its long and narrow layout with parallel walls, presents unique design challenges and opportunities. Remodeling this space requires a strategic approach to optimizing functionality, storage, and aesthetics. A well-designed galley kitchen can be a highly efficient and enjoyable workspace. This article explores various ideas for remodeling a galley kitchen, focusing on key considerations to transform it into a stylish and practical hub of the home.
Optimizing the Layout and Workflow
The galley kitchen's inherent linear configuration necessitates careful planning of the workflow. The "kitchen work triangle," which connects the sink, refrigerator, and stovetop, should be a primary focus during the remodel. Ideally, the distance between these three points should be minimized to reduce unnecessary steps and improve efficiency. However, the elongated nature of a galley kitchen often makes achieving a perfect triangle difficult. A more practical approach involves establishing a clear and logical sequence of tasks, considering the flow from food preparation to cooking and cleaning.
One strategy for optimizing the layout is to strategically place appliances. The refrigerator, often the largest appliance, can be positioned at one end of the kitchen to minimize disruption to the main cooking area. The sink, ideally located near a window if possible, should be centered to provide ample counter space on either side for washing and preparing food. The stovetop and oven should be grouped together, allowing for seamless transition between cooking methods. Consider the direction of cabinet doors and appliance openings to ensure they do not obstruct walkways or other work areas.
Another important consideration is the width of the walkway between the two parallel counters. A minimum of 42 inches is recommended for a single-cook kitchen, allowing comfortable movement and enough space for opening cabinet doors and appliances. For kitchens with two cooks, a wider walkway of 48 inches or more may be necessary. Maintaining adequate clearance is crucial for preventing bottlenecks and ensuring a smooth workflow.
Beyond the basic work triangle, consider incorporating specialized zones to further enhance functionality. A dedicated baking area with ample counter space, specialized storage for baking tools, and a convenient outlet for mixers can greatly improve the baking experience. A coffee station with a built-in coffee maker, storage for mugs and coffee beans, and a small sink can streamline the morning routine. These specialized zones can be customized to reflect individual needs and preferences.
Enhancing Storage Solutions
Storage is paramount in a galley kitchen due to its limited square footage. Maximizing vertical space is essential. Tall cabinets extending to the ceiling provide ample storage for less frequently used items. Incorporating pull-out shelves within lower cabinets allows for easy access to items stored in the back. Corner cabinets can be equipped with lazy Susans or pull-out organizers to eliminate dead space and improve accessibility. Consider utilizing every available inch of space, including the area above the refrigerator and the space beneath the sink.
Innovative storage solutions can significantly increase the functionality of a galley kitchen. Spice racks integrated into cabinet doors, knife blocks built into countertops, and utensil organizers within drawers can keep essential tools within easy reach. Consider installing a pot rack above the stovetop to keep frequently used cookware readily accessible. A pull-out pantry provides convenient storage for non-perishable food items. The key is to strategically organize and maximize every available space.
Open shelving can be incorporated to display decorative items or frequently used dishes, adding visual interest and accessibility. However, it's important to maintain a balance between open and closed storage to prevent clutter and maintain a clean and organized appearance. Glass-front cabinets can provide a similar effect while protecting items from dust.
The choice of cabinet hardware can also impact storage efficiency. Pulls and knobs that are easy to grip and operate can improve accessibility, especially for those with limited mobility. Consider installing soft-close hinges on cabinet doors and drawers to prevent slamming and reduce wear and tear.
Selecting Materials and Finishes for Style and Functionality
The selection of materials and finishes plays a crucial role in the overall aesthetic and functionality of a galley kitchen. Light colors can visually expand the space and create a brighter, more inviting atmosphere. White cabinets, light-colored countertops, and a light-colored backsplash can reflect light and make the kitchen feel larger than it actually is. However, incorporating pops of color through accessories or accent walls can add visual interest and personality.
Countertop materials should be durable, easy to clean, and resistant to heat and scratches. Quartz, granite, and solid surface materials are popular choices for their durability and aesthetic appeal. Laminate countertops offer a more affordable option, but may not be as durable. Consider the overall style of the kitchen when selecting countertop materials and finishes. For a modern look, sleek quartz countertops in a neutral color are a good choice. For a more traditional look, granite countertops with intricate patterns can add warmth and character.
Backsplash materials can add visual interest and protect the walls from splatters and stains. Tile is a versatile option, available in a wide range of colors, patterns, and materials. Glass tile, subway tile, and mosaic tile are popular choices. Consider the overall style of the kitchen when selecting backsplash materials. For a modern look, sleek glass tile or subway tile in a neutral color are good choices. For a more traditional look, intricate mosaic tile or natural stone tile can add warmth and character.
Flooring should be durable, slip-resistant, and easy to clean. Tile, hardwood, and vinyl are popular choices. Tile is a durable and water-resistant option, making it ideal for kitchens. Hardwood adds warmth and character, but requires more maintenance. Vinyl is a more affordable option that is also water-resistant. Consider the overall style of the kitchen when selecting flooring materials. For a modern look, sleek porcelain tile or hardwood flooring in a light color are good choices. For a more traditional look, natural stone tile or hardwood flooring in a darker color can add warmth and character.
Illuminating the Galley Kitchen
Proper lighting is essential in a galley kitchen to ensure safety and functionality. Layered lighting, which combines ambient, task, and accent lighting, is the most effective approach. Ambient lighting provides overall illumination for the entire space. Recessed lighting is a popular choice for ambient lighting, providing a clean and unobtrusive look. Task lighting illuminates specific work areas, such as the countertops and the stovetop. Under-cabinet lighting is an excellent way to provide task lighting for the countertops. Pendant lights can be hung above the island or breakfast bar to provide both task and accent lighting. Accent lighting highlights specific features, such as artwork or decorative displays. Track lighting can be used to provide both task and accent lighting, allowing for flexibility in directing the light.
The type of light bulbs used can also impact the overall atmosphere of the kitchen. LED light bulbs are energy-efficient and long-lasting, making them a cost-effective choice. They are available in a variety of color temperatures, allowing you to customize the look and feel of the kitchen. Warm white light bulbs create a cozy and inviting atmosphere, while cool white light bulbs provide a brighter and more energizing light. Consider the overall style of the kitchen when selecting light bulbs. For a modern look, cool white light bulbs are a good choice. For a more traditional look, warm white light bulbs can add warmth and character.
Natural light can also play a significant role in illuminating a galley kitchen. If possible, maximize the amount of natural light by adding windows or skylights. A large window above the sink can provide ample natural light for food preparation. Skylights can bring natural light into the center of the kitchen, making it feel brighter and more spacious. Consider the orientation of the windows when planning the lighting design. Windows facing north provide soft, diffused light, while windows facing south provide more direct sunlight.
Dimmers can be installed on the light fixtures to adjust the brightness of the lights, allowing you to create different moods and atmospheres. Dimming the lights can create a more relaxed and intimate atmosphere for dining, while brightening the lights can provide better visibility for cooking and cleaning. Consider installing dimmers on all of the light fixtures in the kitchen to provide maximum flexibility.

Smart Decisions For A Perfect Galley Kitchen Renovation In Queens

How To Remodel Galley Kitchen Maximize Space More

How To Remodel A Galley Kitchen Hgtv

Diy Small Galley Kitchen Remodel Sarah Hearts

How To Remodel Galley Kitchen Maximize Space More

Galley Kitchen Remodels Tips To Consider When You Start Your Project Granite Transformations

Why A Galley Kitchen Rules In Small Homes

Modern Galley Kitchen Remodel Ideas The Creative Co

Galley Kitchen Remodel Designs And Ideas

20 Galley Kitchen Remodel Ideas Hgtv

