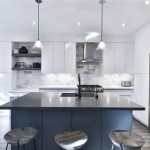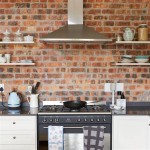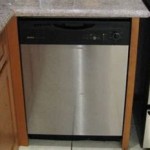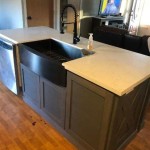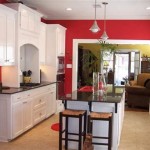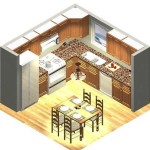Small Office Kitchen Design Ideas: Maximizing Functionality and Style
The modern office environment increasingly recognizes the importance of providing employees with a comfortable and functional break area. A well-designed small office kitchen can significantly contribute to employee morale, productivity, and overall well-being. However, designing a kitchen within the confines of a small office space presents unique challenges. Careful planning and creative design solutions are essential to maximize functionality, optimize space utilization, and create an inviting atmosphere. This article explores various design ideas for small office kitchens, focusing on space-saving strategies, efficient layouts, and aesthetic considerations.
When conceptualizing a small office kitchen, it is paramount to prioritize the needs of the employees who will be using the space. Consider the number of employees, their typical break times, and their culinary habits. Understanding these factors will help determine the necessary appliances, storage solutions, and seating arrangements. For instance, an office with a large number of employees may require multiple microwaves or a larger refrigerator, while a smaller office might benefit from a compact combination oven and a smaller, more energy-efficient refrigerator.
Before embarking on any design modifications, it is crucial to assess the existing space. Measure the dimensions of the room accurately and identify any structural limitations such as load-bearing walls, plumbing locations, and electrical outlets. This assessment will help determine the feasible layout options and the placement of appliances and fixtures. It is also important to consider the natural lighting conditions of the space and how they can be optimized to create a brighter and more welcoming environment.
Optimizing Space with Strategic Layouts
The layout of a small office kitchen is arguably the most critical aspect of its design. An efficient layout can significantly improve workflow, minimize congestion, and maximize the available space. Several layout options are particularly well-suited for small kitchens, each with its own advantages and disadvantages.
The galley kitchen, characterized by two parallel runs of cabinets and countertops, is an excellent option for narrow spaces. This layout offers a streamlined workspace and efficient movement between appliances. However, the galley kitchen can feel cramped if the space between the two runs is too narrow. Ensure adequate aisle width to allow for comfortable movement and prevent bottlenecks during peak usage times.
The L-shaped kitchen, featuring countertops and cabinets along two adjacent walls, is another popular choice for small offices. This layout maximizes corner space and provides a clear working triangle between the sink, refrigerator, and cooktop. The L-shape allows for flexible placement of appliances and can be easily adapted to accommodate various room shapes and sizes. Consider adding a small island or peninsula to extend the countertop space and provide additional seating, if space allows.
The U-shaped kitchen, characterized by countertops and cabinets along three adjacent walls, offers the most countertop and storage space in a compact area. This layout is ideal for offices that require a high degree of functionality and storage capacity. However, U-shaped kitchens can feel enclosed if the space is not sufficiently large. Proper lighting and a light color palette can help mitigate this effect and create a more open and airy feel.
Regardless of the chosen layout, it is essential to prioritize functionality and efficiency. Group frequently used items together to minimize movement and streamline workflow. For example, place the microwave near the refrigerator and countertop for easy access to food preparation areas. Locate the dishwasher near the sink to facilitate dishwashing. Consider incorporating pull-out shelves and drawers to maximize storage and improve accessibility.
Maximizing Storage Efficiency
Storage is a critical consideration in any small kitchen, and a well-designed storage system can drastically improve functionality and organization. In a small office kitchen, every inch of space must be utilized effectively. Several innovative storage solutions can help maximize capacity and minimize clutter.
Vertical storage is a key strategy for small kitchens. Install cabinets that extend to the ceiling to maximize storage space. Consider using open shelving to display frequently used items such as mugs, plates, and glasses. Open shelving can also create a more visually appealing and airy feel. Install hooks and racks to hang utensils, towels, and other accessories.
Multi-functional furniture is another excellent space-saving solution. Consider incorporating a kitchen island with built-in storage drawers and shelves. A rolling cart can provide additional workspace and storage when needed and can be easily tucked away when not in use. Opt for folding chairs and tables that can be stored away when not in use, freeing up valuable floor space.
Inside cabinet doors, implement organizers for lids, wraps, and other small items to avoid clutter. Also, utilize drawer dividers to organize cutlery, utensils, and other kitchen essentials. The use of these types of dividers helps to maximize space in a way that prevents items from getting lost and helps to maintain an organized system.
Consider the specific storage needs of the office when designing the storage system. For example, if the office provides coffee and tea, designate a specific area for storing coffee makers, tea kettles, and related supplies. If employees frequently bring lunch from home, provide ample storage for lunch containers and reusable bags.
Prioritizing Aesthetic Appeal and Functionality
The aesthetic appeal of a small office kitchen is just as important as its functionality. A well-designed kitchen can create a more inviting and welcoming atmosphere, encouraging employees to take breaks and interact with one another. Consider incorporating design elements that reflect the company's brand and culture.
A light and neutral color palette can help make a small kitchen feel larger and brighter. White, beige, and light gray are excellent choices for cabinets, countertops, and walls. Incorporate pops of color through accessories such as artwork, plants, and colorful appliances. These can add visual interest without overwhelming the space.
Proper lighting is crucial for creating a comfortable and functional kitchen environment. Install under-cabinet lighting to illuminate countertops and workspaces. Use recessed lighting to provide ambient illumination. Pendant lights can add a stylish touch and provide focused lighting over islands or peninsulas.
Durable and easy-to-clean materials are essential for a small office kitchen. Choose countertops that are resistant to stains, scratches, and heat. Consider using stainless steel appliances for their durability and ease of maintenance. Select flooring that is slip-resistant and easy to clean, such as tile or vinyl.
Personalize the space with artwork, plants, and other decorative elements. These can help create a more inviting and comfortable atmosphere. Consider incorporating a small bulletin board or whiteboard where employees can post announcements, memos, and personal messages. Ensure that the kitchen is kept clean and organized to maintain a positive and productive work environment.
Creating a functional and stylish small office kitchen requires careful planning and attention to detail. By prioritizing space-saving strategies, efficient layouts, and aesthetic considerations, it is possible to transform a small, cramped space into a welcoming and functional hub for employees. Regular maintenance and cleaning will further ensure that the kitchen remains a valuable asset to the office environment.

Office Kitchen Small Design Ideas Layout

Designing Your Office Kitchenette Croudace Constructs

Five Fabulous Office Kitchen Design Ideas

A Look Inside Coty S Mexico City Office Corporate Design Modern Interiors

Kitchenette Design Basement Kitchen Small

20 Fabulous Kitchen Office Ideas That Save Space In Style Sav Kitchenette Design With Open Shelving

New Trends In Office Kitchens Break Areas D2 Furniture Design

The Bellepoint Company On Instagram Oh Smegusa How We Love Thee This Kitchenette In A Clients Recent Office Renovation Makes Me Wanna Leave One I M W Small

20 Clever Ideas To Design A Functional Office In Your Kitchen

6 Elements Of An Effective Kitchen Office

