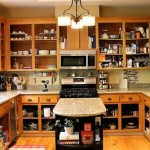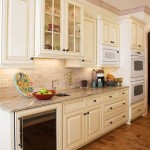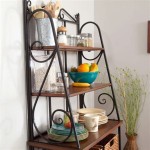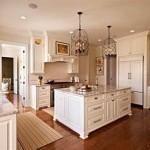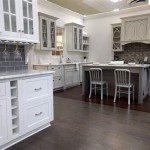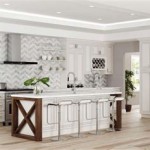Open Layout Kitchen and Living Room: A Guide to Design and Function
The open layout kitchen and living room has become a staple in modern home design. This configuration, which seamlessly blends the two spaces, offers a variety of advantages, including increased natural light, a sense of spaciousness, and improved flow for entertaining. However, achieving a successful open layout requires careful planning and attention to design elements that ensure both functionality and aesthetic appeal.
Key Considerations for Open Layout Design
When designing an open layout kitchen and living room, there are several key considerations to keep in mind. These include:
1. Defining Zones
While the spaces are integrated, it is important to define distinct zones for each function. This can be achieved through the use of flooring materials, furniture placement, and lighting. For instance, using hardwood flooring in the living area and tile flooring in the kitchen helps visually differentiate the two zones. Similarly, strategically placed furniture can create a sense of separation between the spaces, while distinct lighting fixtures can highlight specific areas, such as the kitchen island or the fireplace.
2. Visual Flow and Navigation
The open layout should facilitate seamless movement between the kitchen and living room. This means avoiding any obstructions that interrupt the visual flow, such as bulky furniture pieces or excessively tall cabinets. Consider using furniture with open legs or glass tops to create a sense of openness and allow light to travel through the space. It's also crucial to ensure that the traffic flow is well-defined and does not lead to congestion or bottlenecks.
3. Functional Considerations
The open layout should be practical and meet the specific needs of the occupants. This involves careful consideration of storage solutions, appliance placement, and the overall functionality of both spaces. For example, ensure adequate storage space in the kitchen for appliances, cookware, and dishes. Consider installing a range hood to efficiently vent cooking odors. Additionally, the living area should be comfortable for gathering and relaxation, with ample seating, lighting, and access to entertainment systems.
Design Elements for Open Layout Kitchens and Living Rooms
The design elements of an open layout kitchen and living room play a crucial role in achieving both functionality and aesthetic appeal. These elements include:
1. Color Palette and Materials
The color palette and materials used in the open layout should work together to create a cohesive and harmonious space. Neutral colors, such as white, gray, or beige, can serve as a backdrop for pops of color from furniture or accessories. Natural materials like wood, stone, or leather add warmth and texture, while metallic accents can add a touch of sophistication. A consistent color palette throughout the space helps maintain a sense of flow, while contrasting textures add visual interest.
2. Lighting
Proper lighting is essential for creating a comfortable and functional open layout. Natural light is highly desirable, so consider maximizing windows and skylights. For artificial lighting, incorporate a combination of ambient, task, and accent lighting. Ambient lighting provides general illumination, task lighting is necessary for specific activities, such as cooking or reading, and accent lighting can highlight architectural features or artwork. Soft lighting, like lamps or pendant lights, can create a warm and inviting atmosphere, while brighter options, such as track lights or recessed lights, are better for task-oriented spaces.
3. Furniture Selection
Furniture plays a key role in defining the zones of the open layout and creating a sense of balance. Choose furniture with a consistent style that complements the overall design aesthetic. For example, a contemporary sofa and coffee table paired with modern kitchen island stools create a cohesive and stylish look. It's also essential to consider the scale and placement of furniture to ensure comfortable and well-defined zones for each function. Consider using rugs or area rugs to break up the space and define different zones, while furniture with open legs can help maintain a sense of openness.
Benefits of Open Layout Kitchen and Living Room Design
The open layout kitchen and living room offers numerous benefits, including:
1. Enhanced Social Interaction
The open layout encourages interaction between those preparing food and those relaxing in the living area. This can be particularly beneficial for entertaining, as it allows guests to socialize while the host is cooking or preparing food.
2. Increased Natural Light
The seamless integration of the spaces allows for maximum natural light penetration. This not only creates a brighter and more airy atmosphere but also reduces the need for artificial lighting during daylight hours, which can save energy and contribute to a more sustainable home.
3. Sense of Spaciousness
By removing physical barriers between the kitchen and living room, the open layout creates a feeling of expansiveness. This can be particularly beneficial in smaller homes, where every square foot of space is valuable.
Creating a successful open layout kitchen and living room requires careful planning and attention to both function and aesthetics. By considering the key factors and design elements discussed in this guide, you can create a space that is both stylish and practical, maximizing both the functionality and the visual appeal of your home.

How To Design An Open Plan Kitchen And Living Room

85 Open Concept Kitchen Living Room Breakfast Area Ideas House Design Interior

How To Design An Open Plan Kitchen And Living Room

Open Concept Kitchen Ideas And Layouts

How To Coordinate Your Kitchen Open Plan Living Space Bespoke Design Company In Sevenoaks Kent Ruach Designs

How To Work A Kitchen Into An Open Plan Home Leisure

Open Concept Kitchen And Living Room 55 Designs Ideas

How To Design An Open Plan Kitchen And Living Room

Open Plan Living The Perfect Choice For Family Life

Open Plan Kitchen And Living Room Ideas 2025 Checkatrade


