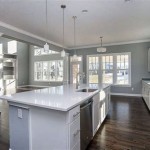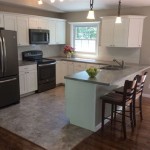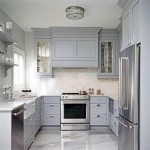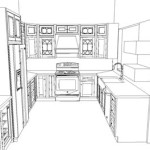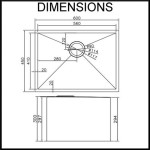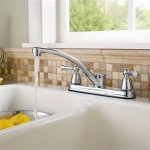10 X 10 Kitchen Design: Maximizing Space and Style
A 10 x 10 kitchen presents a unique design challenge: maximizing functionality and aesthetics within a relatively compact footprint. Efficiently utilizing this limited space requires a thoughtful and strategic approach. This article explores key considerations for designing a 10 x 10 kitchen that feels spacious, stylish, and highly functional.
1. Open Concept: Expanding the Visual Landscape
One of the most effective ways to combat the feeling of limited space in a 10 x 10 kitchen is to create an open concept design. This involves strategically removing physical barriers like walls or partitions to visually merge the kitchen with adjacent areas, such as a dining room or living space. The resulting open layout minimizes visual clutter, enhancing a sense of spaciousness. This can be achieved by strategically incorporating a breakfast bar or peninsula that doubles as a casual dining area, blurring the boundaries between the kitchen and the rest of the home.
2. Light and Color: Creating an Airy Atmosphere
Light and color play a crucial role in defining the ambiance of any space, especially a compact kitchen. By employing light colors such as soft whites, creams, or muted pastels, you can amplify the sense of space and create a bright, airy atmosphere. A light and airy palette visually expands the perceived size of the room, making it feel less cramped. Furthermore, adequate natural light should be maximized by strategically placing windows and skylights, if possible. If natural light is limited, consider installing artificial lighting solutions that mimic natural daylight, such as LED lights with warm white or soft white tones.
3. Efficient Layout and Storage Solutions: Maximizing Functionality
Creating a highly functional kitchen layout is critical in a 10 x 10 space. Optimizing workflow and minimizing wasted movement are key. Consider implementing a galley kitchen design, where cabinets line both sides of a central pathway, creating a linear workflow. This layout ensures efficient movement between the refrigerator, sink, and stovetop. Maximizing vertical storage is equally important. Tall cabinets with pull-out drawers or shelves allow for efficient use of vertical space, effectively increasing storage capacity without encroaching on floor space.
4. Sleek and Minimalist Aesthetics: Maintaining a Sense of Openness
Clutter can magnify the feeling of confinement in a small space. Therefore, opting for a minimalist aesthetic is highly recommended. Choose sleek, streamlined cabinets and countertops with clean lines. Minimize decorative elements, and focus on functional, multi-purpose pieces. For example, consider a kitchen island with built-in storage drawers or a countertop bar that serves as both a prep area and a casual dining spot. This streamlined approach maintains a sense of openness and orderliness, enhancing the feeling of space.
5. Strategic Use of Mirrors: Expanding the Visual Landscape
Mirrors have a remarkable ability to visually enlarge a space by reflecting light and creating the illusion of depth. Consider incorporating a strategically placed mirror on a backsplash or a wall to create a sense of expansiveness. The reflection of light and surrounding elements can make the kitchen appear larger and brighter, combating the feeling of constraint.
6. Sustainable Materials for a Sleek and Eco-Friendly Kitchen
Choosing sustainable materials for a 10 x 10 kitchen is not only environmentally conscious but also contributes to a sleek and modern aesthetic. Consider using recycled materials such as reclaimed wood or bamboo for countertops, cabinets, or floors. These materials offer a unique character and sustainability benefits, while remaining stylish and functional. Additionally, incorporating natural stone surfaces like granite or marble adds a touch of luxury and sophistication to the kitchen.
7. Open Shelving for a Light and Airy Feel
Open shelving presents an opportunity to display beautiful dishes or kitchenware while adding visual interest and a light, airy feel to the space. Opt for open shelves strategically placed above countertops or on a wall, creating vertical interest without obstructing the flow of light. Avoid over-cluttering the shelves, maintaining a clean and organized look. Consider using translucent glass doors for upper cabinets to showcase items while maintaining a feeling of openness.
8. Compact Appliances for Space Efficiency
Compact appliances are essential for maximizing space in a 10 x 10 kitchen. A compact refrigerator or a smaller dishwasher can save valuable floor space without compromising functionality. Consider a countertop oven or microwave that doubles as an air fryer, eliminating the need for separate appliances and maximizing kitchen counter space.
9. Smart Storage Solutions: Maximizing Every Inch
Strategically utilizing every inch of available space is crucial in a small kitchen. Consider incorporating pull-out drawers or organizers for cabinets, maximizing vertical and horizontal storage. Utilize corner cabinets with lazy susans or pull-out shelves for easy access to items stored in hard-to-reach corners. This smart storage approach ensures that everything has its designated place, minimizing clutter and maximizing efficiency.
10. Integrated Seating Solutions: Combining Functionality and Style
Incorporating a breakfast bar or peninsula with integrated seating provides a convenient and stylish dining solution in a small kitchen. This multi-functional design saves valuable floor space by combining a dining area with a prep or serving area. Choose bar stools with sleek, minimalist designs to maintain a clean and uncluttered aesthetic.

Planning And Pricing Your 10x10 Kitchen

Standard 10 X Kitchen Direct Renovations Cabinets Bathroom

Standard 10 X Kitchen Direct Renovations Cabinets Bathroom

10x10 Kitchens 10 Foot Run Kitchen Cabinets Cabinetcorp

Charming Condo Kitchen Traditional New York By Robinwood Kitchens Houzz

10 X U Shaped Kitchen Designs Small Floor Plans Cabinet Layout

10 X Kitchen Photos Ideas Houzz

Planning And Pricing Your 10x10 Kitchen

10 Kitchen New Lifestyle Kitchens

11 Wondeful 10 X Kitchen Layout Ideas Images Small Remodel Smallkitchenremodellayout Plans 10x10 Design 35


