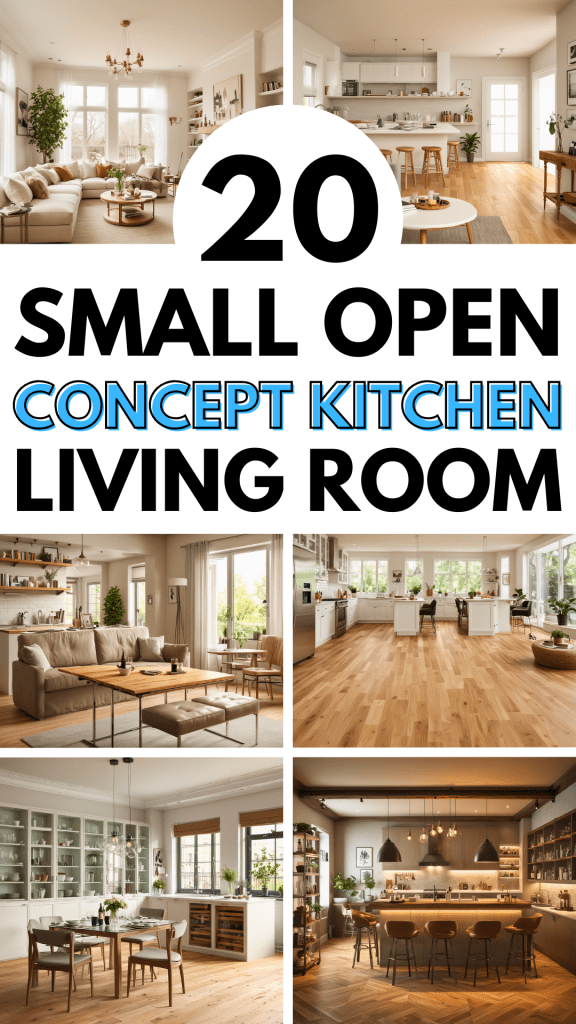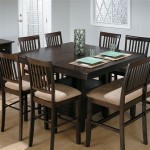Open Concept Small Kitchen Living Room
Creating an open concept small kitchen living room can be a great way to maximize space and create a more cohesive living area. By removing walls and creating a seamless flow between the two rooms, you can make your home feel more spacious and inviting. Here are a few things to keep in mind when designing an open concept small kitchen living room:
1. Define the space: Even though you're creating an open concept space, it's important to define the different areas within the room. This can be done with furniture placement, rugs, or even different flooring materials. For example, you could use a rug to define the living area and a different type of flooring in the kitchen.
2. Use multi-functional furniture: When space is limited, it's important to make the most of every piece of furniture. Choose pieces that can serve multiple functions, such as a coffee table with built-in storage or a sofa that converts into a bed. This will help you save space and keep your home organized.
3. Keep it clutter-free: Clutter can make a small space feel even smaller. Keep your open concept kitchen living room clutter-free by regularly decluttering and organizing your belongings. This will help the space feel more spacious and inviting.
4. Use light colors: Light colors can make a small space feel larger and brighter. When choosing paint colors and furniture, opt for light colors that will reflect light and make the space feel more open. Avoid using dark colors, which can make the space feel smaller and more enclosed.
5. Maximize natural light: Natural light can make a small space feel larger and more inviting. Make sure to maximize natural light by keeping windows uncovered and using sheer curtains or blinds that allow light to filter through. You can also add mirrors to the room, which will reflect light and make the space feel brighter.
6. Use vertical space: When space is limited, it's important to make use of vertical space. Install shelves on the walls to store books, décor, and other belongings. You can also use baskets or bins to store items under tables and chairs. This will help you keep your home organized and free up floor space.
7. Add personal touches: Your open concept kitchen living room should reflect your personal style. Add personal touches, such as artwork, plants, and décor, that make the space feel like your own. This will help you create a space that you love to spend time in.

20 Small Open Concept Kitchen Living Room Ideas The Crafty S

20 Small Open Concept Kitchen Living Room Ideas The Crafty S

70 Adorable Sofas In The Kitchen That Won T Judge

20 Small Open Concept Kitchen Living Room Ideas The Crafty S

Open Concept Kitchen And Living Room Décor Modernize

Open Concept Kitchen Living Room Design Inspirations

Tips For Small House Open Concept Kitchen And Living Room Decoholic

Pros And Cons Of Open Concept Floor Plans Hgtv

5 Benefits Of An Open Kitchen Concept Ideas

3 Small Open Layout Decor Tips And 23 Ideas Digsdigs








