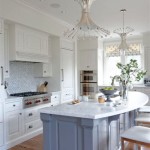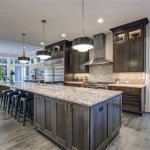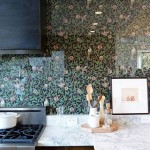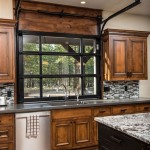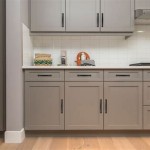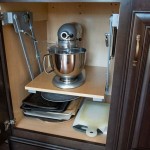Open Kitchen and Dining Room Designs: Creating Seamless Spaces
The open kitchen and dining room concept has gained immense popularity in modern home design. This layout offers a blend of functionality and aesthetics, creating a seamless flow between food preparation, dining, and social interaction. An open kitchen and dining room design can transform a house into a welcoming and vibrant space where family and friends can gather.
Beyond its aesthetic appeal, an open kitchen and dining room layout offers several practical advantages. The absence of walls allows for natural light to permeate the space, creating a bright and airy atmosphere. The open layout also fosters a sense of connection and encourages interaction between those preparing food and those dining, making it ideal for entertaining. However, careful planning is essential to ensure that the design remains functional and aesthetically pleasing.
Key Considerations for Open Kitchen and Dining Room Designs
Creating a successful open kitchen and dining room design requires consideration of several key factors, including:
1. Layout and Flow
The layout of the open kitchen and dining room should prioritize functionality and flow. The placement of appliances, seating, and storage should be carefully considered to ensure ease of movement and access. A well-designed layout minimizes traffic bottlenecks and optimizes the use of space. For instance, placing the kitchen island near the dining area can serve as a makeshift serving counter, while an open shelving unit can provide additional storage and display space.
Consider the size and shape of your space when planning the layout. An open kitchen and dining room design can work well in both large and small spaces, but the scale and placement of furniture should be adjusted accordingly. In smaller spaces, consider using multi-functional furniture, such as a dining table that can also serve as a work surface.
2. Visual Harmony and Separation
While the open design encourages a sense of openness, it's important to consider visual harmony and separation. This can be achieved through various design elements, such as color, texture, and lighting.
To create visual separation, consider using different flooring materials in the kitchen and dining areas. For example, a hardwood floor in the dining area can transition to tile in the kitchen, creating a subtle division without the need for a physical wall. A contrasting paint color or a decorative wallpaper can also be used to define the dining area within the open space.
Lighting plays a crucial role in creating a distinct ambiance in both spaces. For example, pendant lights over the dining table can provide focused illumination, while recessed lighting in the kitchen can provide general task lighting.
3. Functionality and Storage
An open kitchen and dining room design should prioritize functionality and storage solutions. The kitchen should be equipped with ample countertop space, adequate storage, and efficient appliances.
Storage solutions like cabinets, drawers, and built-in shelves should be strategically planned to minimize clutter and maximize usability. The dining area should also be equipped with sufficient storage for tableware, linens, and other dining essentials. Consider incorporating a built-in buffet or hutch to provide additional storage and display space for serving ware and decorative items.
4. Ventilation and Noise Control
One of the potential challenges of an open kitchen and dining room design is noise control. Cooking odors and noise can easily permeate the entire space. To address these issues, consider installing a high-quality range hood with efficient ventilation. You can also explore the use of noise-absorbing materials, such as acoustic panels or rugs, to help mitigate noise levels.
It's important to note that ventilation is not just limited to cooking odors. The open layout can also lead to the buildup of humidity, especially in kitchens with limited natural ventilation. Installing a ventilation system that addresses both odors and humidity is crucial for maintaining a comfortable and healthy environment.
5. Furniture and Decor
The choice of furniture and decor plays a significant role in defining the overall aesthetic of the open kitchen and dining room. The furniture should be stylish and comfortable while complementing the overall design theme. Consider using a dining table and chairs that are both practical and visually appealing. If the space is small, consider using nesting chairs or benches that can be tucked away when not in use.
The décor should be carefully chosen to unify the kitchen and dining spaces. Consider incorporating elements that reflect your personal style, such as artwork, plants, and decorative accessories. Use these elements to create a cohesive and inviting ambiance for both dining and social gatherings.
Open kitchen and dining room designs offer a unique opportunity to blend functionality and aesthetics. With careful planning, attention to detail, and creative solutions, you can create a seamless and inviting space that fosters connection, comfort, and enjoyment.

15 Open Concept Kitchens And Living Spaces With Flow Hgtv

Open Kitchen Design For Your Home Designcafe

Open Concept Kitchen And Living Room 55 Designs Ideas Interiorzine

Open Plan Kitchen Ideas 8 Stunning And Functional Designs

8 Inspiring Open Concept Kitchen You Ll Love Avionale Design

Kitchen And Dining Room Design Ideas Cafe

10 Modern Open Kitchen Ideas That Maximize Flow And Function

20 Open Kitchens That Are Perfect For Small N Apartments

The Benefits Of An Open Concept Kitchen Design About Kitchens More

Designing A Successful Open Plan Kitchen Extreme Design

