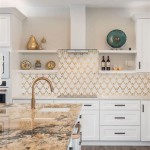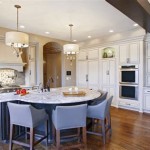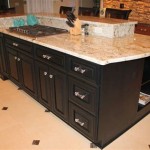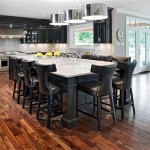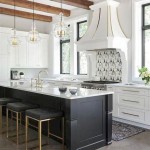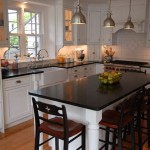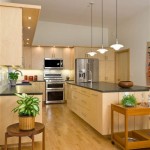Kitchen With Peninsula and Island: A Guide to This Popular Design
A kitchen with a peninsula and an island is a popular choice for homeowners seeking both functionality and style. This design offers ample workspace, storage, and seating options, making it ideal for entertaining and daily living. The combination of these features creates a dynamic and versatile kitchen that caters to various needs and preferences.
Understanding the Difference: Peninsula vs. Island
Before diving into the benefits of this design, it's important to understand the difference between a peninsula and an island. Both are freestanding structures in the kitchen, offering additional counter space and storage. However, a peninsula is connected to a wall or a cabinet run, while an island is completely independent. This distinction impacts the layout and functionality of the kitchen.
The peninsula, being attached, typically serves as a dividing element between the kitchen and another space, often a dining area or living room. It often includes a breakfast bar or a built-in seating area. Islands, on the other hand, offer greater flexibility in placement and can be positioned anywhere within the kitchen, depending on the layout and preference. They commonly feature a sink, cooktop, or a combination of both, creating a versatile and efficient cooking zone.
Benefits of a Kitchen with a Peninsula and Island
A kitchen with a peninsula and an island offers numerous advantages over a traditional kitchen with just an island or a peninsula. Here are some notable benefits:
Ample Workspace and Storage
The combination of both a peninsula and an island provides an abundance of counter space and storage options. This is particularly beneficial for larger families or individuals who enjoy cooking and entertaining. The peninsula can serve as a prep area, while the island can accommodate cooking, dining, or even a secondary sink. The additional cabinetry and drawers in both structures offer ample storage for pots, pans, appliances, and other kitchen essentials.
Enhanced Functionality and Flow
The presence of two distinct work zones creates a natural separation of tasks in the kitchen. For instance, the peninsula can be designated for food preparation, while the island becomes the hub for cooking and dining. This flow optimizes movement and efficiency, preventing congestion and enhancing the overall kitchen experience. The peninsula also acts as a visual barrier, subtly dividing the kitchen from adjacent areas without compromising the open-plan concept.
Versatile Seating Options
A peninsula and island configuration offers versatile seating options for both casual dining and entertaining. The peninsula often features a breakfast bar or a built-in seating area, perfect for quick meals or informal gatherings. The island, with its ample space, can accommodate a larger dining table or bar stools, providing comfortable seating for guests during social events.
Designing a Kitchen with a Peninsula and Island
When designing a kitchen with a peninsula and island, several factors should be considered, including:
Size and Layout
The size of the kitchen dictates the dimensions and placement of the peninsula and island. It's crucial to ensure adequate circulation space around the structures. A professional kitchen designer can help determine the ideal size and layout for optimal functionality and aesthetics.
Functionality and Workflow
The intended use of the peninsula and island should be considered when planning their design. If one structure will be primarily used for food preparation, it should be equipped with ample counter space and storage. An island designated for cooking may require a cooktop, sink, or even a built-in oven.
Style and Aesthetics
The overall style of the kitchen should be reflected in the design of the peninsula and island. Materials, finishes, and décor should complement the existing elements, creating a cohesive and aesthetically pleasing space.
A kitchen with a peninsula and island offers a unique blend of functionality and style. By carefully considering the design aspects and layout, homeowners can create a kitchen that caters to their specific needs and preferences, enhancing both their daily lives and their entertaining experience.
Double Island Kitchen Layout Plus A Few Peninsula Ideas Small With

What S Better Kitchen Peninsula Or Island

49 Kitchens With Both An Island And A Peninsula Photos

7 Creative Ideas For Kitchen Islands And Peninsulas
:max_bytes(150000):strip_icc()/323074971_688013746207329_8040577650697849103_n-cd85c93e2ab04dcc84f4c9963ec2f784.jpg?strip=all)
35 Kitchen Peninsula Ideas That Are Pretty And Functional

Kitchen Peninsula Ideas 34 Gorgeous And Functional

How To Design A Kitchen Island Or Peninsula That Works

What S Better Kitchen Peninsula Or Island

How To Choose Between An Island Or Peninsula

Is A Kitchen Island Or Peninsula Better

