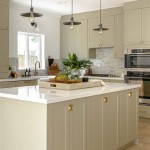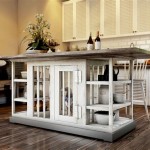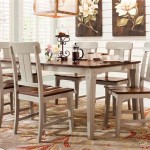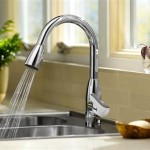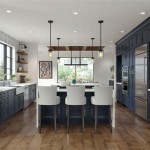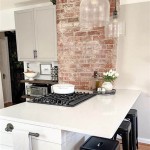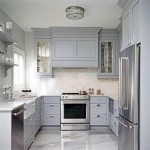Designing a 10 by 10 Kitchen: Maximizing Space and Functionality
A 10 by 10 kitchen, while compact, can be transformed into a functional and stylish space with careful planning and design choices. This square footage provides ample room for essential appliances, ample counter space, and a comfortable working triangle. The challenge lies in maximizing the limited space without sacrificing functionality or aesthetic appeal. This article explores key considerations when designing a 10 by 10 kitchen.
Prioritize Functionality
Functionality is paramount in a small kitchen. Every square foot should be utilized effectively. This involves considering the workflow and necessary appliances. A well-designed kitchen facilitates food preparation, cooking, and cleanup seamlessly.
Begin by mapping out the kitchen's layout, considering the placement of the sink, stove, and refrigerator. The working triangle, a concept that positions these elements strategically, is essential for efficient movement within the kitchen. Aim for a distance of 4-6 feet between each point. This minimizes unnecessary steps and promotes a smooth flow.
Consider the appliances you need. A compact refrigerator, a slim dishwasher, and a microwave oven can help save space while still providing necessary functionality. Incorporating a range hood with a built-in microwave can also maximize vertical space.
Embrace Storage Solutions
Storage is key to maintaining order in a small kitchen. Every inch of space should be maximized, with clever solutions for storing pots, pans, utensils, and groceries. Open shelving can be an attractive and functional storage solution, while closed cabinets with pull-out drawers offer a more organized approach.
Utilize the space above cabinets for additional storage. Upper cabinets with glass doors add a touch of elegance and allow for showcasing decorative items. Corner cabinets can be a valuable asset, maximizing the often-unused corners of the kitchen. Adding a lazy susan within a corner cabinet facilitates easy access to items stored inside.
Consider a pantry or a pantry-like area if space allows. Even a small pantry can make a significant difference in maximizing storage. Tall, narrow cabinets along one wall can house a pantry zone with pull-out shelves or baskets. This creates a designated area for storing dry goods, canned goods, and other non-perishable items.
Optimize Lighting and Color
Lighting plays an essential role in making a 10 by 10 kitchen feel larger and more inviting. Natural light is ideal, but careful layering of artificial light is crucial. Use a combination of overhead lighting, under-cabinet lighting, and task lighting to illuminate specific areas.
Choose light and bright colors for walls and countertops. White, cream, and light grays create a spacious and airy atmosphere. A single accent wall in a bolder color can add a touch of personality and visually break up the space. Using mirrors strategically can reflect light, further enhancing the feeling of expansiveness.
Consider using light wood finishes for cabinetry. They can make the kitchen feel brighter and more open. Alternatively, a high-gloss finish on cabinets can reflect light and enlarge the space. Avoid dark colors, which can make the kitchen feel cramped and closed off.

10 X6 Harmony L Shape Kitchen Houzlook

10x10 Kitchens 10 Foot Run Kitchen Cabinets Cabinetcorp

10 X 8 Kitchen Layout

10 X8 Orchid L Shape Kitchen Houzlook

Kitchen Design Cabinet 9x10 Youtube

10 X9 Harmony L Shape Kitchen Houzlook

11 Wondeful 10 X Kitchen Layout Ideas Images Small Remodel Smallkitchenremodellayout Plans 10x10 Design 35

10 Modular Kitchen Design Ideas Oppein

10 X8 Orchid L Shape Kitchen Houzlook

10x10 Kitchens 10 Foot Run Kitchen Cabinets Cabinetcorp

