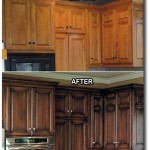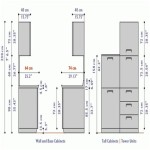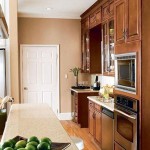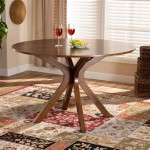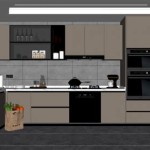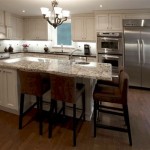Understanding the Dimensions of Upper Kitchen Cabinets
Upper kitchen cabinets, also referred to as wall cabinets or overhead cabinets, are crucial components of kitchen design, providing significant storage while occupying vertical space. Correctly understanding and selecting the appropriate dimensions for these cabinets is essential for both functionality and aesthetics. This article will provide comprehensive information about standard upper cabinet sizes, factors influencing sizing choices, and considerations for optimizing kitchen space.
The dimensions of upper kitchen cabinets primarily concern their height, depth, and width. These measurements determine the available storage volume, the compatibility with other kitchen elements such as countertops and appliances, and the overall visual balance of the kitchen. Variations from standard sizes exist to accommodate specific design preferences and spatial limitations. Careful planning and consideration of these factors are crucial for a successful kitchen renovation or build.
Standard Dimensions of Upper Kitchen Cabinets
While custom sizes are available, upper kitchen cabinets typically adhere to standard dimensions that allow for consistency and ease of installation. Understanding these standard measurements provides a foundation for planning and designing a functional and visually appealing kitchen.
Height: The most common heights for upper kitchen cabinets are 30 inches, 36 inches, and 42 inches. The selection of height largely depends on the ceiling height and the desired aesthetic. In standard kitchens with 8-foot ceilings, a 30-inch upper cabinet leaving a space of 18 inches above the countertop, followed by a decorative molding could be used. For kitchens with 9-foot ceilings or higher, 36-inch or 42-inch cabinets are often preferred to maximize vertical storage and visually fill the space. Taller cabinets, such as the 42-inch models, can extend closer to the ceiling, minimizing dust collection and creating a more streamlined appearance.
Depth: The standard depth for upper kitchen cabinets is 12 inches. This depth allows for sufficient storage of dishes, glassware, and smaller kitchen appliances without protruding excessively into the usable workspace. A 12-inch depth also ensures comfortable reach for most users. While 12 inches is standard, shallower cabinets, typically 9 inches deep, are sometimes used in specific areas, such as above refrigerators or in tight spaces to avoid obstruction. Deeper cabinets, exceeding 12 inches, are less common for upper cabinets due to potential ergonomic concerns and the increased risk of items being lost or forgotten at the back of the cabinet.
Width: Upper kitchen cabinets are available in a wide range of widths, typically ranging from 9 inches to 48 inches, in 3-inch increments. This wide range allows for flexibility in design and customization to fit various kitchen layouts. The selection of cabinet width depends on the available wall space, the desired storage capacity, and the placement of other kitchen elements like sinks, appliances, and windows. Narrow cabinets are often used to fill small gaps or to flank larger features, while wider cabinets provide ample storage for larger items. Careful measurement and planning are essential to ensure a balanced and functional layout.
It is important to note that these are standard dimensions, and manufacturers may offer variations. Custom cabinet makers can create cabinets of any size to meet specific needs and design requirements. Consulting with a kitchen designer or cabinet specialist can help determine the optimal cabinet sizes for a particular kitchen space.
Factors Influencing Upper Cabinet Size Selection
Several factors influence the selection of upper cabinet sizes. These considerations include ceiling height, countertop clearance, the user's reach, and the desired aesthetic. A holistic approach that addresses these elements is crucial for creating a kitchen that is both practical and visually appealing.
Ceiling Height: Ceiling height is a primary determinant of upper cabinet height. In kitchens with standard 8-foot ceilings, 30-inch or 36-inch cabinets are commonly used. For kitchens with higher ceilings, 36-inch or 42-inch cabinets are often preferred to maximize vertical storage. When selecting cabinet height, it is important to consider the space above the cabinets. Leaving a small gap between the top of the cabinets and the ceiling can create a more open and airy feel, while extending the cabinets to the ceiling provides maximum storage and a more streamlined appearance. In particularly high-ceilinged spaces, stacking cabinets or adding decorative molding above the upper cabinets can enhance the visual impact.
Countertop Clearance: Countertop clearance, the space between the countertop and the bottom of the upper cabinets, is a critical ergonomic consideration. The standard countertop clearance is 18 inches, which allows ample space for small appliances, food preparation, and comfortable use of the countertop. This clearance can be adjusted slightly depending on the user's height and the type of tasks performed on the countertop. For example, if the primary user is shorter than average, a slightly reduced clearance may be appropriate. Conversely, if tall appliances, such as coffee makers or stand mixers, are frequently used, a slightly increased clearance may be necessary. It is advisable to physically measure the space required for these appliances to ensure adequate clearance.
User Reach: User reach is an essential factor in determining the appropriate height and depth of upper cabinets. The goal is to ensure that commonly used items are easily accessible without straining or needing a step stool. Shorter individuals may find that taller cabinets are difficult to reach, while taller individuals may prefer higher cabinets for maximum storage. The depth of the cabinets also affects reach; deeper cabinets can make it challenging to access items at the back. Positioning frequently used items in the lower shelves of upper cabinets and storing less frequently used items in higher or deeper locations can improve accessibility. Consider using pull-down shelving systems to further improve accessibility for individuals with limited reach.
Desired Aesthetic: The desired aesthetic plays a significant role in the selection of upper cabinet sizes. Taller cabinets that extend to the ceiling can create a more modern and streamlined appearance, while shorter cabinets can create a more traditional or cottage-style feel. The style of the cabinet doors, hardware, and finishes also contributes to the overall aesthetic. For example, glass-front cabinets can add visual interest and showcase decorative items, while solid-door cabinets provide a more uniform and minimalist look. The choice of cabinet size and style should complement the overall design of the kitchen and reflect the homeowner's personal preferences.
Optimizing Kitchen Space with Varying Cabinet Sizes
Optimizing kitchen space involves strategic use of varying cabinet sizes to maximize storage and functionality. Different areas of the kitchen may benefit from different cabinet dimensions to accommodate specific needs and enhance the overall design.
Corner Cabinets: Corner cabinets present a unique challenge in kitchen design, as they can be difficult to access and utilize efficiently. Specialized corner cabinet solutions, such as lazy Susans, blind corner pull-outs, and angled cabinets, can significantly improve the functionality of corner spaces. The size and type of corner cabinet should be carefully considered based on the available space and the desired storage capacity. Blind corner cabinets, which extend into the adjacent cabinet space, require careful measurement to ensure that they do not obstruct access to other cabinets. Lazy Susans are a popular choice for corner cabinets, as they allow for easy access to items stored at the back. Angled cabinets can also create a visually appealing design element and provide ample storage.
Above-Refrigerator Cabinets: The space above the refrigerator is often underutilized. Installing a специализированная cabinet above the refrigerator can provide valuable storage for items that are not frequently used. Above-refrigerator cabinets are typically shallower than standard upper cabinets to accommodate the depth of the refrigerator. The height of the above-refrigerator cabinet should be selected to align with the surrounding upper cabinets, creating a uniform and visually appealing design. Consider using adjustable shelving within the above-refrigerator cabinet to maximize storage flexibility.
Open Shelving: Incorporating open shelving in place of some upper cabinets can create a more open and airy feel in the kitchen. Open shelving is ideal for displaying decorative items, frequently used dishes, and cookbooks. The depth and height of open shelves should be carefully considered to ensure that they are functional and visually appealing. Typically, open shelves are shallower than standard upper cabinets, ranging from 8 to 10 inches in depth. Ensure that items displayed on open shelves are organized and visually appealing, as they will be on display at all times.
Mixing Cabinet Heights: Mixing cabinet heights can add visual interest and functionality to a kitchen design. Using a combination of 30-inch, 36-inch, and 42-inch cabinets can create a more dynamic and customized look. For example, shorter cabinets may be used above a sink or cooktop to provide ample lighting and ventilation, while taller cabinets may be used in other areas to maximize storage. When mixing cabinet heights, it is important to maintain a consistent alignment and spacing to create a cohesive design. Consider using decorative molding or trim to unify the different cabinet heights and create a polished look.
By carefully considering these factors and selecting the appropriate upper cabinet sizes, it is possible to create a kitchen that is both functional and aesthetically pleasing. Consulting with a kitchen designer or cabinet specialist can provide valuable guidance and expertise in optimizing kitchen space and selecting the best cabinet solutions for a particular need.

Kitchen Cabinet Sizes What Are Standard Dimensions Of Cabinets Height

Kitchen Design Symmetry Versus Functionality
Guide To Kitchen Cabinet Sizes And Dimensions

Diy Kitchen Cabinets Made From Only Plywood

How To Buy Garage Storage Cabinets Step 7 Design A Layout For Your Using Standard Cabinet Dimensions Vault Custom

Standard Kitchen Cabinet Sizes And Dimensions Guide

Installing Framed Cabinets Upper Kitchen Height Cabinet Sizes

How High Upper Cabinets Should Be From Your Floor And Countertop

A Guide To Standard Kitchen Cabinet Sizes And Dimensions 2024

Pin On Kitchens

