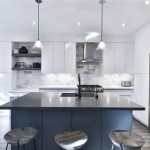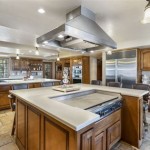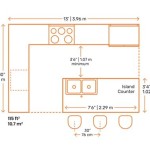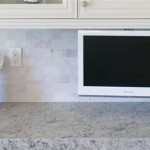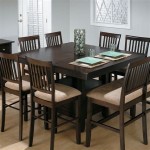Open Living Room Kitchen Floor Plans: Maximizing Space and Flow
In contemporary home design, the concept of an open living room kitchen floor plan has gained immense popularity. This design approach eliminates traditional walls separating the living room and kitchen, creating a cohesive and expansive space. Open floor plans offer numerous benefits, including enhanced functionality, improved flow, and a sense of spaciousness. This article delves into the key considerations, advantages, and design strategies associated with open living room kitchen floor plans.
Key Considerations for Open Living Room Kitchen Floor Plans
Before embarking on an open floor plan redesign, it's essential to carefully consider several key factors. These include:
- Lifestyle and Needs: The size of your family, your entertaining habits, and your cooking style all play a role in determining the suitability of an open plan.
- Budget: Removing walls and potentially reconfiguring plumbing and electrical systems can be a costly undertaking. Carefully assess your budget before committing to an open floor plan.
- Structural Considerations: Load-bearing walls, existing beams, and other architectural features may require extra attention during the design and construction phases.
- Privacy: While open plans promote a sense of openness, they may also compromise privacy. Consider how you can incorporate strategic design elements, such as partial walls, to address this concern.
Advantages of Open Living Room Kitchen Floor Plans
Open living room kitchen floor plans offer a multitude of advantages, making them an attractive option for many homeowners. These benefits include:
- Enhanced Functionality: By merging the living room and kitchen, open floor plans create a single, multi-functional space that is perfect for entertaining, family gatherings, and everyday living.
- Improved Flow and Communication: The absence of walls encourages a seamless flow between the living room and kitchen, allowing for easy movement and interaction between family members or guests.
- Increased Natural Light and Ventilation: With fewer walls obstructing the flow of light, open floor plans typically benefit from enhanced natural light and improved ventilation.
- Sense of Spaciousness: Removing walls and opening up the space can create the illusion of a larger living area, particularly in smaller homes.
- Modern Aesthetic: Open floor plans are often associated with contemporary and modern design styles, giving homes a sleek and stylish appearance.
Designing Open Living Room Kitchen Floor Plans
The design of an open living room kitchen floor plan should be carefully considered to optimize functionality, aesthetics, and flow. Some key design strategies to consider include:
- Define Zones: While eliminating walls, it's still important to define distinct zones within the open space. This can be achieved by using different flooring materials, lighting fixtures, or furniture arrangements.
- Consider Kitchen Layout: Choose a kitchen layout that promotes efficient workflow and complements the living room design. Island layouts, peninsula layouts, and galley layouts are common options.
- Incorporate Storage: Since open floor plans often lack the storage space of traditional layouts, incorporating ample storage solutions, both in the kitchen and the living room, is crucial.
- Strategic Furniture Placement: Choose furniture that complements the open plan while also providing defined areas for relaxing, dining, and entertaining.
- Lighting Design: Use a combination of ambient, task, and accent lighting to create a balanced and inviting atmosphere in the open space.
Open living room kitchen floor plans can be a transformative addition to any home, offering a blend of functionality, aesthetics, and spaciousness. By carefully considering key factors, exploring various design strategies, and working with a qualified architect or designer, homeowners can create an open floor plan that meets their unique needs and preferences.

Convex Partitioning Of An Open Floor Plan Where The Kitchen And Living Download Scientific Diagram

The Open Plan Kitchen Is It Right For You Fine Homebuilding

The Ultimate Gray Kitchen Design Ideas

Pros And Cons Of Open Concept Floor Plans Hgtv

Open Concept Vs Traditional Layout Which One Is Better

50 Open Concept Kitchen Living Room And Dining Floor Plan Ideas 2024 Ed

22 Open Floor Plan Decorating Ideas Straight From Designers

Open Kitchen To Living Room Or Dining Floor Plans Articlecity Com

Open Concept Kitchens And Living Rooms For Seamless

Pin Page

