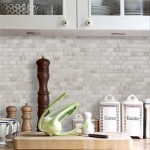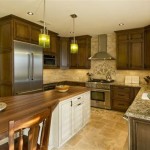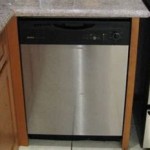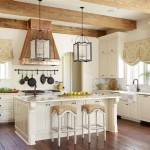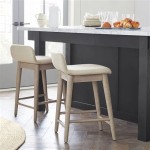Designing a Functional 8-Foot Kitchen Island Layout
The kitchen island has evolved from a simple workspace to a central hub for cooking, dining, and socializing. An 8-foot kitchen island presents numerous design possibilities, allowing for ample countertop space, storage solutions, and seating arrangements. When planning an 8-foot kitchen island layout, careful consideration must be given to the kitchen's overall dimensions, the intended functions of the island, and the surrounding traffic flow. This article provides a comprehensive guide to designing a functional and aesthetically pleasing 8-foot kitchen island.
Key Point 1: Assessing Space and Functionality
Before embarking on the design process, a thorough assessment of the available space is crucial. An 8-foot island, while providing substantial workspace, requires adequate clearance around it to ensure comfortable movement. The recommended clearance between the island and surrounding cabinetry or walls is typically between 36 and 48 inches. This space allows for unimpeded traffic flow and comfortable maneuvering while cooking.
Accurately measure the kitchen dimensions, marking the locations of existing appliances, doorways, and windows. Create a floor plan, either using physical measurements or digital design tools, to visualize the proposed island layout within the existing space. This pre-planning stage helps to identify potential bottlenecks and allows for adjustments before construction begins.
Furthermore, define the intended functions of the island. Will it primarily serve as a food preparation area? Will it incorporate a sink or cooktop? Will it provide seating for dining or casual meals? The answers to these questions will dictate the placement of essential components and influence the overall design of the island.
For example, if the island is intended for food preparation, incorporating a butcher block countertop or a dedicated cutting board area might be desirable. If the island will house a sink, plumbing considerations and the placement of a dishwasher need to be addressed. If seating is a priority, ensure sufficient overhang on the countertop to provide comfortable legroom for seated individuals. A standard overhang for seating is typically between 12 and 15 inches.
Consider the placement of electrical outlets on the island. These are essential for powering small appliances, such as blenders or food processors. Building codes often dictate the required number and placement of electrical outlets in kitchen islands. Consult with a qualified electrician to ensure compliance with local regulations.
The height of the island is another critical factor. Standard kitchen countertop height is typically 36 inches. However, if the island includes a raised bar area for seating, the bar height will need to be higher, typically around 42 inches. This height difference can be accommodated through a tiered island design.
Lighting is also an important consideration. Pendant lights hanging above the island can provide task lighting for food preparation and create a focal point in the kitchen. Recessed lighting in the ceiling can offer ambient illumination. Under-cabinet lighting can illuminate the countertop surface and add a touch of elegance.
Key Point 2: Storage Solutions and Organization
An 8-foot kitchen island offers ample opportunity for incorporating various storage solutions. Effective storage design maximizes the island's functionality and helps to keep the kitchen organized. The available storage space can be customized to suit specific needs and preferences.
Consider incorporating drawers of varying sizes to accommodate different items. Shallow drawers are ideal for storing utensils, while deeper drawers can hold pots, pans, or baking dishes. Drawer organizers can help to keep items neatly arranged and prevent them from shifting during use.
Cabinets with adjustable shelves provide flexible storage options for larger items or appliances. Roll-out shelves can improve accessibility to items stored at the back of the cabinets. These features are particularly useful for individuals with limited mobility.
Open shelving can be used to display decorative items or store frequently used items within easy reach. Open shelves can add visual interest to the island and create a more inviting atmosphere. However, it's important to keep open shelves organized and clutter-free to maintain a clean and polished appearance.
A built-in wine rack or beverage refrigerator can be incorporated into the island design to cater to entertainment needs. These features can add a touch of luxury and convenience to the kitchen. When incorporating a beverage refrigerator, ensure sufficient ventilation to prevent overheating.
Consider incorporating a pull-out trash and recycling bin system into the island. This keeps waste out of sight and helps to maintain a clean and hygienic kitchen environment. Invest in a high-quality system with separate compartments for trash and recyclables.
Corner cabinets can be challenging to access. Utilize lazy susan shelves or pull-out corner organizers to maximize the use of corner space. These mechanisms allow for easy access to items stored deep within the corner cabinet.
For individuals who enjoy baking, consider incorporating a pull-out mixer shelf into the island. This allows for easy access to a heavy stand mixer without having to lift it from a lower cabinet. Install a heavy-duty hinge system that can support the weight of the mixer.
Key Point 3: Material Selection and Aesthetics
The choice of materials for the island's countertop, cabinetry, and hardware plays a significant role in its overall aesthetic appeal. Select materials that complement the existing kitchen décor and reflect personal style. Consider durability, maintenance requirements, and budget constraints when making material selections.
Countertop materials include granite, quartz, marble, butcher block, and stainless steel. Granite is a natural stone that offers durability and a unique appearance. Quartz is an engineered stone that is resistant to stains and scratches. Marble is a luxurious option but requires more maintenance. Butcher block provides a warm and natural look and is ideal for food preparation. Stainless steel is a hygienic and durable option that is often used in commercial kitchens.
Cabinetry materials include wood, laminate, and metal. Wood is a classic choice that offers warmth and versatility. Laminate is a budget-friendly option that is available in a wide range of colors and patterns. Metal cabinets offer a sleek and modern look.
Hardware choices include knobs, pulls, and handles. Select hardware that complements the cabinetry and countertop materials. Consider the size and shape of the hardware to ensure comfortable gripping. Finishes such as brushed nickel, oil-rubbed bronze, and polished chrome are popular choices.
The color palette of the island should harmonize with the surrounding kitchen. Consider using contrasting colors to create visual interest. For example, a dark-colored island can stand out against light-colored cabinetry. Alternatively, a lighter-colored island can blend seamlessly with the existing décor.
Consider incorporating decorative elements such as wainscoting, trim, or decorative legs to enhance the island's aesthetic appeal. These details can add character and sophistication to the island. Consult with a designer to incorporate these elements effectively.
The backsplash behind the island sink or cooktop can be used to add a splash of color or pattern. Tile is a popular choice for backsplashes, offering a wide range of colors, shapes, and sizes. Glass tile, mosaic tile, and subway tile are all popular options.
Pay attention to the details, such as the edge profile of the countertop. A rounded edge is more comfortable to lean against, while a square edge offers a more modern look. The edge profile can influence the overall feel of the island.
Ultimately, the goal is to create an 8-foot kitchen island that is not only functional but also visually appealing. Careful consideration of space, storage, and aesthetics will result in a kitchen island that enhances the overall design and functionality of the kitchen.

8 Foot Kitchen Island Ideas Kitchenislandideas

Kitchen Island Ideas Sizing Seating Appliances Much More

Crafting The Ideal Kitchen Island Layouts Tips And Examples

8 Foot Kitchen Island Design

Kitchen Island Ideas Sizing Seating Appliances Much More

8 Foot Kitchen Island Design

How Much Room Do You Need For A Kitchen Island

8 Foot Island Ez Finish Outdoor Kitchen Systems Usa Customer Pre Made And Ready To Assemble

White Kitchen With 8 Ft Island Traditional Houston By Cedar Hill Interiors Llc Houzz

Kitchen Island 4 8 Feet


