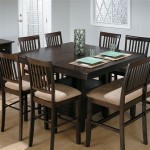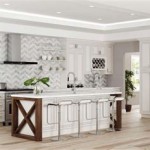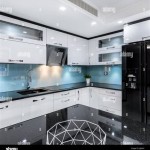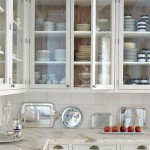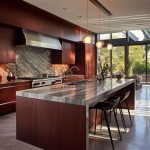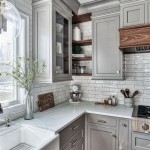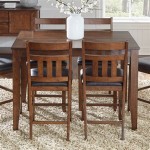Kitchen Plans With Two Islands: An Examination of Design and Functionality
The kitchen, traditionally considered the heart of the home, has evolved significantly in recent years. Modern kitchen design often prioritizes open-plan layouts and ample workspace. One increasingly popular design element is the incorporation of two islands. This configuration, while requiring substantial space, offers a multitude of benefits in terms of functionality, storage, and aesthetic appeal. This article will explore the planning considerations, potential benefits, and design variations associated with kitchen plans incorporating two islands.
Planning a kitchen with two islands necessitates careful consideration of several factors. Primary among these is the available space. A kitchen must be sufficiently large to accommodate two islands without creating a cramped or congested environment. Circulation paths around the islands, as well as between the islands and other kitchen elements like the countertops, appliances, and pantry, need to be carefully planned to ensure ease of movement. Standard guidelines suggest maintaining a minimum of 42 inches, and ideally 48 inches, of space between each island and surrounding structures. This allows for comfortable passage and maneuvering, even when multiple people are working in the kitchen simultaneously.
Beyond spatial considerations, the functionality of each island needs to be clearly defined. Simply placing two islands in a kitchen without a specific purpose for each defeats the purpose of this design. One island might serve as a primary food preparation area, while the other functions as a social hub for casual dining or entertaining. Alternatively, one island could be dedicated solely to cooking, incorporating a cooktop, oven, and specialized storage for cookware, while the other could be used for baking, with dedicated space for ingredients and baking tools. The intended use of each island directly influences its size, shape, and features.
Another critical aspect of planning is the placement of utilities. If one island is designated for cooking, it will require electricity for appliances and potentially gas or propane if a cooktop is installed. A sink on one of the islands will necessitate plumbing connections. Careful planning is essential to ensure that these utilities are accessible and properly installed, avoiding potential hazards and ensuring compliance with building codes. The location of existing plumbing and electrical infrastructure can significantly influence the layout and placement of the islands.
Optimizing Functionality with Two Islands
The primary advantage of a two-island kitchen design is the enhanced functionality it provides. By designating specific tasks to each island, the kitchen can become a more efficient and organized workspace. For example, one island might be dedicated to food preparation, featuring a cutting board, prep sink, and ample counter space. This allows for a dedicated zone for chopping vegetables, preparing meats, and assembling ingredients, keeping the main cooking area clean and uncluttered.
The second island can then serve as a multi-functional space. It can be used for baking, with storage for baking sheets, mixing bowls, and other baking essentials. It can also function as a serving area for buffets or casual meals, providing a convenient location for placing food and drinks. Furthermore, the second island can act as a social hub, with seating for guests or family members to gather while food is being prepared.
The separation of tasks and zones afforded by two islands also contributes to improved kitchen workflow. Multiple cooks can work simultaneously without getting in each other's way, making meal preparation more efficient and enjoyable. The dedicated food preparation island minimizes clutter and keeps the main cooking area cleaner, while the second island provides a space for serving and socializing.
Enhancing Storage Capabilities
A two-island kitchen design significantly increases storage capacity compared to a kitchen with a single island or traditional countertop configuration. Islands can be equipped with a variety of storage solutions, including drawers, cabinets, shelves, and specialized organizers. Deep drawers can accommodate pots, pans, and bulky kitchenware, while pull-out shelves provide easy access to smaller items. Wine racks, spice racks, and utensil organizers can further enhance storage efficiency.
One island can be dedicated to storing cooking-related items, such as cookware, utensils, spices, and oils. The other island can be used for storing baking supplies, serving dishes, glassware, and other items used for entertaining. This separation of storage allows for easy access to the items needed for specific tasks, keeping the kitchen organized and uncluttered.
Furthermore, islands can incorporate specialized storage solutions, such as built-in refrigerator drawers, warming drawers, or trash and recycling pull-outs. These features can further enhance the functionality of the kitchen and make it more user-friendly. The increased storage capacity provided by two islands is particularly beneficial in large families or for those who frequently cook and entertain.
Exploring Design Variations and Aesthetic Considerations
The design of a two-island kitchen offers a wide range of possibilities, allowing for personalization and customization to suit individual preferences and lifestyles. The shape, size, and materials used for the islands can be varied to create a unique and aesthetically pleasing kitchen. One common design approach is to make one island larger than the other, designating it as the primary work zone and the smaller island as a secondary space for serving or socializing.
The shape of the islands can also be varied. Rectangular islands are the most common, but curved or angled islands can add visual interest and break up the monotony of a traditional kitchen layout. The countertop material is another important design consideration. Granite, quartz, marble, and wood are all popular choices, each offering a unique aesthetic and performance characteristics.
The color and finish of the islands should complement the overall kitchen design. One approach is to use a consistent color palette throughout the kitchen, creating a cohesive and harmonious look. Alternatively, one island can be used as an accent piece, featuring a contrasting color or finish to add visual interest. The lighting above the islands is also important, not only for providing task lighting but also for enhancing the overall aesthetic appeal of the kitchen. Pendant lights, recessed lighting, and track lighting are all common choices.
Consideration should also be given to the style of the cabinetry and hardware. Shaker cabinets, flat-panel cabinets, and raised-panel cabinets are all popular choices, each contributing to a different overall aesthetic. The hardware, such as knobs, pulls, and hinges, should complement the cabinetry style and finish. Ultimately, the design of a two-island kitchen should reflect the homeowner's personal style and create a space that is both functional and aesthetically pleasing.
Beyond the individual design elements, the overall layout of the kitchen needs to be carefully considered. The islands should be positioned in a way that maximizes workflow and minimizes obstructions. The placement of appliances, such as the refrigerator, oven, and dishwasher, should be carefully planned to ensure easy access and efficient use of space. The goal is to create a kitchen that is both beautiful and functional, providing a comfortable and enjoyable space for cooking, entertaining, and socializing.

Why You Need A Trendy Double Island Kitchen Layout

10 Double Island Kitchens From Designers

The Double Island Trend Practical Luxury Platinum Kitchen Designs

30 Kitchens That Prove The Value Of Double Islands House Grace

Double Kitchen Islands Benefits Of Two

The Double Island Kitchen Trend Petite Haus

27 Amazing Double Island Kitchens Design Ideas

9 Double Island Kitchen Ideas Any Home Chef Would Love Bob Vila

Why You Need A Trendy Double Island Kitchen Layout

42 Kitchens With Two Islands Photos

