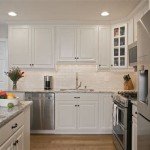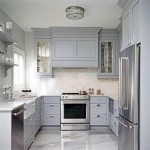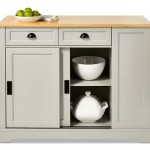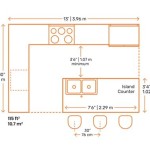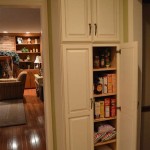The Allure and Practicality of Large Kitchen Islands with Seating
Kitchen islands have evolved from mere preparation surfaces to central hubs within the modern home. A large kitchen island, particularly one incorporating seating, represents a significant investment in both functionality and aesthetic appeal. These islands offer amplified workspace, enhanced storage capabilities, and a natural gathering point for family and guests. The integration of seating transforms the island into a multi-purpose area suitable for meal preparation, casual dining, homework assistance, and social interaction.
The decision to incorporate a large kitchen island with seating requires careful consideration of several factors, including kitchen dimensions, the desired aesthetic, intended usage, and budget. A well-planned island can dramatically improve the kitchen's workflow, increase its storage capacity, and elevate its overall design. Conversely, a poorly designed or inappropriately sized island can hinder movement, clutter the space, and diminish the kitchen's functionality.
Optimizing Space and Flow with a Large Island
The primary determinant of a suitable island size is the available kitchen space. Adequate clearance around the island is paramount to ensure comfortable movement and prevent a cramped feeling. A minimum of 36 to 42 inches of clearance between the island and surrounding countertops or appliances is generally recommended. This distance allows for easy passage and maneuvering, even with multiple people working in the kitchen simultaneously. Inadequate clearance can lead to bottlenecks and hinder efficient workflow, negating the benefits of the island's added workspace.
Large islands are best suited for kitchens that can comfortably accommodate them. Trying to squeeze a large island into a smaller kitchen will invariably lead to a congested and uncomfortable environment. Before committing to a specific island size, it is crucial to accurately measure the kitchen dimensions and map out the intended layout. Consider the placement of existing appliances, doorways, and walkways to ensure that the island integrates seamlessly into the overall design. A practical approach is to create a scaled floor plan, either physically or digitally, to visualize the island's impact on the space and ensure optimal traffic flow.
Beyond clearance, the shape of the island plays a significant role in spatial optimization. Rectangular islands are the most common configuration, providing ample workspace and seating capacity. However, L-shaped or U-shaped islands can be more suitable for larger kitchens, offering expanded counter space and a more enclosed seating area. Rounded or curved islands can soften the angular lines of the kitchen and create a more inviting atmosphere, but they may sacrifice some storage space compared to their rectangular counterparts. The optimal shape depends on the specific kitchen layout and the user's aesthetic preferences.
Integrating Seating Effectively
The inclusion of seating is a defining characteristic of many large kitchen islands. Seating transforms the island into a social hub, encouraging interaction and collaboration during meal preparation and other activities. Careful consideration must be given to the type of seating, its height, and its arrangement to maximize comfort and functionality.
The height of the seating should correspond to the height of the island countertop. Standard kitchen countertops are typically 36 inches high, which pairs well with counter-height stools (approximately 24-26 inches high). Bar-height islands, typically 42 inches high, require bar stools (approximately 30-32 inches high). The choice between counter-height and bar-height seating depends on the user's preference and the overall design aesthetic. Counter-height seating is generally considered more comfortable for extended periods, while bar-height seating can create a more casual and social atmosphere.
The arrangement of the seating is also crucial for comfort and functionality. Ideally, each seat should have approximately 24 inches of linear space to prevent crowding. Consider the overhang of the countertop, which should be at least 12 inches to provide adequate legroom. The depth of the overhang can vary depending on the seating style and the desired level of comfort. Backless stools can be more space-efficient but may be less comfortable for longer periods. Stools with backrests and armrests offer greater support but require more space. Strategic placement of seating can also define different zones within the kitchen, such as a dedicated dining area or a casual conversation space.
Furthermore, consider the material and style of the seating. The seating should complement the overall design of the kitchen and be durable enough to withstand daily use. Options range from classic wooden stools to modern metal chairs, upholstered seating, and even built-in benches. Integrating storage into the seating area, such as drawers or shelves beneath a bench, can further enhance the island's functionality.
Maximizing Storage and Functionality
A large kitchen island offers significant opportunities to expand storage capacity and enhance the overall functionality of the kitchen. Strategic planning and the incorporation of various storage solutions can transform the island into a highly efficient and organized workspace.
Base cabinets are the most common storage component in a kitchen island. These cabinets can be customized with shelves, drawers, pull-out organizers, and specialty storage solutions to accommodate a wide range of items. Deep drawers are ideal for storing pots, pans, and large serving dishes, while smaller drawers can be used for utensils, cutlery, and other kitchen gadgets. Pull-out organizers, such as spice racks, utensil holders, and trash/recycling bins, can maximize space and improve accessibility. Consider incorporating adjustable shelves to accommodate items of varying sizes and shapes.
Beyond base cabinets, other storage options for kitchen islands include open shelving, wine racks, and appliance garages. Open shelving can provide easy access to frequently used items, such as cookbooks, mixing bowls, and decorative objects. Wine racks can add a touch of elegance and functionality, providing a dedicated space for storing wine bottles. Appliance garages, which are concealed storage compartments for small appliances like blenders, toasters, and coffee makers, can help to keep the countertops clear and uncluttered.
Integrating electrical outlets into the island is essential for powering small appliances and charging electronic devices. Consider installing pop-up outlets or hidden outlets to maintain a clean and streamlined appearance. A built-in sink can transform the island into a dedicated prep area, allowing for efficient food preparation and cleanup. If incorporating a sink, ensure adequate plumbing and drainage are in place. A built-in cooktop can also be integrated into the island, creating a secondary cooking zone. If incorporating a cooktop, ensure adequate ventilation is provided to remove smoke and odors.
Effective task lighting is crucial for a functional kitchen island. Pendant lights suspended above the island can provide focused illumination for food preparation and dining. Recessed lighting can provide general ambient lighting for the entire kitchen. Under-cabinet lighting can illuminate the countertop surface, making it easier to see while working. The lighting should be bright enough to provide adequate visibility but not so harsh as to create glare or discomfort.
The selection of countertop material is also a critical factor to consider. Common countertop materials include granite, quartz, marble, wood, and stainless steel. Each material has its own unique advantages and disadvantages in terms of durability, maintenance, and aesthetic appeal. Granite and quartz are highly durable and resistant to scratches and stains, making them ideal for high-traffic areas. Marble is a luxurious option but requires more maintenance to prevent staining and etching. Wood countertops add warmth and character but require regular sealing to protect against moisture damage. Stainless steel countertops are highly durable and easy to clean but can be prone to scratches. The optimal countertop material depends on the user's budget, lifestyle, and aesthetic preferences.
In summary, a large kitchen island with seating represents a valuable addition to the modern home, offering expanded workspace, enhanced storage capabilities, and a natural gathering point for family and friends. Careful planning and attention to detail are essential to ensure that the island integrates seamlessly into the kitchen design and enhances its overall functionality. By optimizing space and flow, integrating seating effectively, and maximizing storage functionalities, a large kitchen island can transform the kitchen into a more efficient, organized, and inviting space.

Top Benefits Of A Kitchen Island With Seating Custom Islands

7 Beautiful Kitchen Islands With Seating For Everyone

How To Design Large Kitchen Islands With Seating

Extra Large Kitchen Island Design Ideas

Is A Kitchen Island Essential No But You Know Want One The New York Times

Home Inspiration 11 Rustic Kitchen Islands With Seating North Country Nest

Explore The Advantages Of A Spacious Kitchen Island

74 Modern And Smart Kitchen Island Seating Options Digsdigs

Kitchen Island Seats 6 Design Ideas

Sleek And Functional Kitchen Islands With Seating Decoist
See Also

