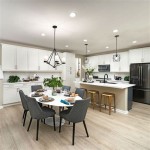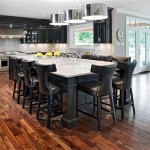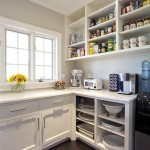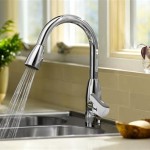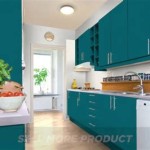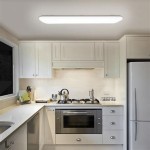Decoding the 10x10 Kitchen Remodel: A Comprehensive Guide
The phrase "10x10 kitchen remodel" is a common starting point for homeowners planning a kitchen renovation. It represents a standardized size and configuration frequently used by kitchen cabinet manufacturers and retailers to provide a baseline price estimate. Understanding what a 10x10 kitchen remodel entails, and the factors influencing its cost and scope, is crucial for setting realistic expectations and managing your budget effectively.
The 10x10 kitchen layout typically assumes a kitchen that is indeed 10 feet by 10 feet, or roughly 100 square feet. This is not a fixed rule, and many kitchens deviate significantly from this perfect square. The term serves as a convenient benchmark. The base price quoted for a 10x10 kitchen typically includes a standard set of cabinets, with a specific configuration of base cabinets, wall cabinets, and sometimes a pantry cabinet. The price *does not* usually include appliances, countertops, flooring, plumbing, electrical work, installation, or demolition of existing structures. These are all separate expenses that must be factored into the overall project cost.
Therefore, the advertised 10x10 kitchen price is more of a promotional tool than an accurate reflection of the total cost of a kitchen remodel. It allows consumers to quickly compare the relative pricing of different cabinet lines or retailers. A homeowner's actual kitchen layout, desired materials, and necessary upgrades will significantly affect the final cost.
Understanding the Standard 10x10 Cabinet Configuration
The standard 10x10 kitchen layout often includes the following cabinet specifications, varying slightly by manufacturer: * Base Cabinets: Commonly, the configuration includes three base cabinets, each 36 inches wide, along one wall. These can consist of a sink base cabinet, a regular base cabinet, and a drawer base cabinet. Corner base cabinets are also standard. * Wall Cabinets: The upper cabinets, typically 30 inches tall, are similarly arranged above the base cabinets. The standard setup often includes three units along the same wall as the base cabinets. * Pantry Cabinet: A single pantry cabinet, usually 18-24 inches wide and 84-96 inches tall, may be included. * Filler Pieces and Toe Kicks: These are included to ensure proper cabinet installation and a finished look. * Door Styles and Finishes: The base price usually covers basic door styles and finishes. Upgrading to more elaborate designs or premium wood species will increase the cost.
It is important to obtain a detailed list of what is *included* in the quoted 10x10 price. Some retailers might include soft-close hinges and drawer glides, while others consider them upgrades. Understanding these details allows for a more accurate comparison between different options.
Furthermore, modifications to the standard 10x10 layout will alter the price. Adding more cabinets, island cabinets, or modifying cabinet sizes will all increase the cost. The 10x10 price serves only as a starting point, and a personalized design plan is essential for an accurate estimate.
Key Cost Factors Beyond the Cabinet Price
While the 10x10 kitchen cabinet price is a useful benchmark, several other factors have a substantial impact on the overall cost of a kitchen remodel. These factors often exceed the cabinet cost and require careful consideration: * Demolition and Removal: Tearing out existing cabinets, countertops, flooring, and potentially walls can be surprisingly expensive. The complexity of the demolition and the disposal fees will influence the cost. If asbestos or lead is present, abatement can add significant expense. * Plumbing and Electrical Work: Relocating plumbing fixtures (sink, dishwasher, refrigerator with ice maker) or electrical outlets and switches requires the services of qualified professionals. This can be one of the most expensive parts of the remodel, especially if it involves moving pipes or electrical lines within walls or floors to accommodate a new layout. Code compliance is essential, and permits are usually required. * Countertops: Countertop materials vary widely in price, from laminate and tile to granite, quartz, and marble. The material choice, the size of the countertop area, and the complexity of the edges and cutouts (for sinks and cooktops) will determine the cost. Installation is also a significant expense. * Appliances: New appliances, including a refrigerator, oven, cooktop, microwave, and dishwasher, can represent a substantial portion of the budget. The brand, features, and energy efficiency of the appliances will affect the cost. Installation charges for appliances should also be factored in. * Flooring: The type of flooring material (tile, hardwood, laminate, vinyl) and the area to be covered will impact the cost. Installation charges also vary depending on the material. * Backsplash: Tile backsplashes are a common feature in kitchen remodels. The material, size, and complexity of the design will influence the cost. * Lighting: Upgrading lighting fixtures, adding under-cabinet lighting, or installing recessed lighting can significantly enhance the functionality and aesthetics of the kitchen. * Installation Labor: Professional installation of cabinets, countertops, flooring, and appliances is essential for a high-quality and long-lasting result. Labor costs vary depending on the location and the experience of the installers. * Permits and Inspections: Most kitchen remodels require permits from the local building department. Permit fees vary depending on the scope of the project. Inspections are required to ensure that the work complies with building codes. * Unexpected Issues: It is prudent to set aside a contingency fund to cover unexpected problems that may arise during the remodel, such as hidden plumbing or electrical issues, structural damage, or the need for additional repairs.
Therefore, while the 10x10 cabinet price offers a glimpse into one aspect of the cost, a comprehensive budget is required to account for all the associated expenses.
Strategies for Managing a 10x10 Kitchen Remodel Budget
Remodeling a kitchen, even a relatively small 10x10 kitchen, can be a significant investment. Careful planning and strategic decision-making are essential for managing the budget effectively. There are strategies that can be implemented to control cost while still achieving the desired outcome: * Prioritize Needs Over Wants: Identify the essential elements of the remodel and focus on those first. Consider what aspects of the existing kitchen are not working and what improvements are most important. Distinguish between needs (functional improvements, necessary repairs) and wants (cosmetic upgrades, luxury features). * Explore Cost-Effective Material Options: Research different materials and compare prices. Laminate countertops can be a budget-friendly alternative to granite or quartz. Vinyl flooring can mimic the look of hardwood or tile at a lower cost. Consider using stock cabinets instead of custom cabinets to reduce costs. * Retain the Existing Layout: Moving plumbing or electrical lines can be a major expense. Keeping the existing layout will minimize the need for these types of modifications. If possible, work within the existing footprint of the kitchen to avoid structural changes. * Consider DIY Projects: If you have the skills and time, consider tackling some of the simpler tasks yourself, such as painting, installing a backsplash, or replacing hardware. However, it is important to be realistic about your abilities and avoid taking on projects that are beyond your skill level. * Obtain Multiple Quotes: Get quotes from several contractors and suppliers. Compare prices and services carefully. Be sure to ask for detailed breakdowns of the costs. Check references and reviews before hiring anyone. * Plan Ahead and Order Early: Delays can be costly. Plan the remodel carefully and order materials well in advance. This will help to avoid delays and ensure that everything is available when needed. * Be Flexible and Adaptable: Unexpected problems can arise during a remodel. Be prepared to be flexible and adapt to changing circumstances. Have a contingency plan in place to address unforeseen issues.
Engaging a professional kitchen designer can be beneficial for optimizing the layout, selecting materials, and managing the overall project. A designer can help to create a realistic budget and avoid costly mistakes.
In summary, understanding the nuances of the 10x10 kitchen remodel concept, recognizing all the cost factors involved, and employing effective budget management strategies are crucial for a successful and affordable kitchen renovation project.

How Much Does A 10x10 Kitchen Remodel Cost

How Much Should A 10x10 Kitchen Remodel Cost 2025 Guide

How Much Should A 10x10 Kitchen Remodel Cost 2025 Guide

How Much Does A 10x10 Kitchen Remodel Cost Average Prices And Savings Tips Nv Bathroom Remodeling Va

How Much Should A 10x10 Kitchen Remodel Cost Boss Design Center

How Much Does A 10x10 Kitchen Remodel Cost

All About 10x10 Kitchen Remodel Cost Estimating Your Budget

How Much Does A 10 X Kitchen Remodel Cost Our Vintage Bungalow

10x10 Kitchen Remodel Bonsai Builders

The Costs Of A 10x10 Kitchen Remodel Smart Remodeling Llc

