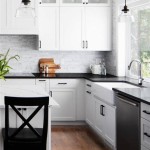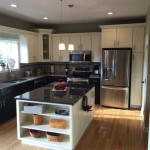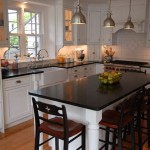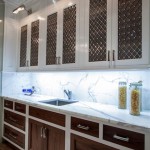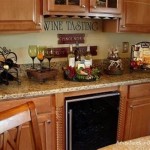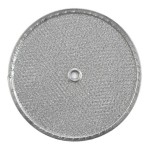8 Foot Kitchen Island with Seating: Design, Functionality, and Implementation
The 8-foot kitchen island with seating has become a staple in modern home design, offering a confluence of aesthetic appeal and practical functionality. This size island provides ample space for food preparation, dining, and social interaction, making it a versatile addition to any kitchen. Careful planning and consideration are crucial to ensure an 8-foot island integrates seamlessly into the existing kitchen layout and meets the specific needs of the household.
An 8-foot island offers a significant surface area that can be utilized in various ways. The design possibilities are extensive, ranging from single-level countertops to multi-tiered arrangements incorporating sinks, cooktops, and integrated appliances. The seating arrangement can also be customized to accommodate different needs and preferences, from bar-height stools to counter-height chairs, positioned around one or more sides of the island.
Key Advantages of an 8-Foot Kitchen Island
The incorporation of an 8-foot kitchen island brings several advantages to a home. These benefits encompass both functional improvements and enhancements to the overall aesthetic of the kitchen space. The following outlines some of the primary reasons homeowners choose to install an island of this size.
Enhanced Counter Space: An 8-foot island provides a considerable increase in countertop area, which is particularly beneficial for meal preparation and baking. This expanded surface allows for multiple individuals to work simultaneously without feeling cramped. The additional space also allows for the staging of ingredients, placement of appliances, and ample room for plating and serving dishes.
Increased Storage Capacity: The base of the island can be equipped with cabinets, drawers, and specialized storage solutions to maximize space utilization. This is especially useful for storing large cookware, small appliances, or pantry items, effectively decluttering the main kitchen cabinets. Pull-out shelves, spice racks, and utensil organizers can further enhance the functionality of the storage space.
Central Social Hub: When designed with seating, the island serves as a natural gathering place for family and guests. It provides a casual dining area that can be used for breakfast, lunch, or informal dinners. The seating arrangement fosters interaction and allows individuals to engage in conversation while meals are being prepared. This creates a more inclusive and social kitchen environment.
Improved Kitchen Workflow: Properly designed, an 8-foot island can optimize the kitchen workflow by creating distinct zones for food preparation, cooking, and cleaning. The island can serve as a central point between the refrigerator, sink, and stove, streamlining the cooking process. This efficient layout reduces unnecessary steps and minimizes congestion in the kitchen.
Aesthetic Enhancement: An 8-foot island can serve as a focal point in the kitchen design, adding visual interest and sophistication. The island can be customized to complement the existing cabinetry and décor, or it can be designed as a statement piece that contrasts with the surrounding elements. The choice of countertop material, cabinetry style, and hardware can significantly impact the overall aesthetic appeal of the kitchen.
Considerations for Design and Layout
Designing an 8-foot kitchen island requires careful consideration of the available space, existing kitchen layout, and intended use of the island. It’s crucial to plan the island's dimensions, placement, and features to ensure it integrates seamlessly into the kitchen and meets the specific needs of the household. Several factors should be considered during the design process.
Space and Clearance: Adequate space is essential to ensure comfortable movement around the island. A minimum of 36 inches of clearance should be maintained between the island and surrounding cabinets or walls. Ideally, 42 to 48 inches of clearance is recommended for areas with heavy traffic or appliance access. This ensures that individuals can move freely without obstruction.
Island Shape and Dimensions: The shape of the island should be determined based on the available space and desired functionality. Rectangular islands are the most common, but other shapes, such as L-shaped or curved islands, can be used to create a more unique design. The dimensions of the island should be proportional to the size of the kitchen. An 8-foot island may overwhelm a small kitchen but be perfectly suited for a larger space.
Seating Arrangement: The seating arrangement should be carefully planned to accommodate the number of individuals who will typically use the island for dining or socializing. The number of seats, stool height, and overhang depth should be considered. A standard counter-height island requires stools that are 24 to 27 inches high, while a bar-height island requires stools that are 30 to 36 inches high. An overhang of at least 12 inches is recommended for comfortable legroom.
Work Zones: The island can be divided into different work zones to optimize functionality. A preparation zone can include a sink and ample countertop space for chopping, mixing, and assembling ingredients. A cooking zone can incorporate a cooktop or induction range. A cleanup zone can include a dishwasher and trash compactor. By designating specific zones, the island can be used more efficiently and effectively.
Electrical and Plumbing: If the island will include a sink, cooktop, or appliances, it’s essential to plan for the necessary electrical and plumbing connections. Electrical outlets should be strategically placed to provide convenient access for small appliances. Plumbing lines should be run to the island before the flooring is installed. It's important to consult with a qualified electrician and plumber to ensure the connections are properly installed and meet all safety codes.
Lighting: Proper lighting is essential for both task performance and ambiance. Pendant lights or chandeliers can be installed above the island to provide focused illumination for food preparation and dining. Recessed lighting can be used to provide ambient lighting for the entire kitchen. Under-cabinet lighting can illuminate the countertop and highlight architectural details. The lighting should be chosen to complement the overall design of the kitchen and create a warm and inviting atmosphere.
Material Selection and Customization
The choice of materials for an 8-foot kitchen island can significantly impact its appearance, durability, and functionality. Selecting the appropriate materials for the countertop, cabinetry, and hardware is essential to create an island that meets both aesthetic and practical requirements. Customization options allow homeowners to tailor the island to their specific needs and preferences.
Countertop Materials: The countertop is the most visible part of the island and should be chosen carefully. Popular countertop materials include granite, quartz, marble, butcher block, and stainless steel. Granite is a natural stone that is durable, heat-resistant, and available in a wide range of colors and patterns. Quartz is an engineered stone that is non-porous, stain-resistant, and available in a variety of colors and textures. Marble is a luxurious natural stone that is prized for its elegance and beauty. Butcher block is a wooden surface that is ideal for food preparation and adds warmth and character to the kitchen. Stainless steel is a durable and hygienic surface that is often used in commercial kitchens.
Cabinetry Materials: The cabinetry of the island should be chosen to complement the existing kitchen cabinets and overall design. Common cabinetry materials include wood, MDF (medium-density fiberboard), and laminate. Wood is a classic choice that offers warmth, durability, and a timeless appeal. MDF is an engineered wood product that is stable, affordable, and easy to paint or finish. Laminate is a cost-effective material that is available in a wide range of colors and patterns. The cabinetry can be customized with different door styles, hardware, and storage solutions to meet the specific needs of the household.
Hardware Selection: The hardware, such as knobs, pulls, and hinges, can significantly impact the appearance of the island. The hardware should be chosen to complement the cabinetry and countertop materials. Popular hardware finishes include chrome, brushed nickel, stainless steel, and oil-rubbed bronze. The hardware should be durable and easy to clean, and it should be comfortable to grip. The selection of hardware is a small detail that can make a big difference in the overall aesthetic of the island.
Custom Features: An 8-foot island offers ample opportunity for customization. Some popular custom features include built-in wine racks, spice drawers, utensil organizers, and appliance garages. A built-in wine rack can provide convenient storage for wine bottles. Spice drawers can keep spices organized and within easy reach. Utensil organizers can keep cooking utensils neatly arranged. Appliance garages can conceal small appliances, such as toasters and blenders, when they are not in use. Custom features can be added to enhance the functionality and convenience of the island.
Finishes and Colors: The finishes and colors of the island should be chosen to complement the existing kitchen décor and create a cohesive design. Neutral colors, such as white, gray, and beige, are popular choices for kitchen islands. These colors are versatile and can be easily paired with other colors and materials. Bold colors, such as blue, green, and red, can be used to create a statement piece. The finishes can be matte, glossy, or textured, depending on the desired aesthetic. The finishes and colors should be chosen to reflect the homeowner's personal style and create a welcoming and inviting kitchen environment.
In conclusion, an 8-foot kitchen island with seating is a valuable investment that can enhance the functionality, aesthetics, and social atmosphere of a kitchen. Through careful planning, thoughtful design, and meticulous material selection, homeowners can create an island that perfectly complements their lifestyle and adds lasting value to their home.

8 Foot Kitchen Island Ideas Kitchenislandideas

How Much Does A Kitchen Island Cost 2025 Data Angi

8 Foot Kitchen Island Design

The Best Kitchen Island Dimension For Your Home Boss Design Center

Kitchen Island Ideas Sizing Seating Appliances Much More

7 Creative Ideas For Kitchen Islands And Peninsulas

40 Kitchen Island Ideas To Upgrade Your Space Cabinet Kings

Kitchen Island Dimensions Finding The Right Height Width

How Much Room Do You Need For A Kitchen Island

Kitchen Island 4 8 Feet

