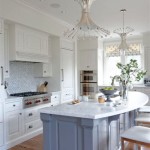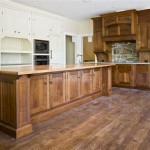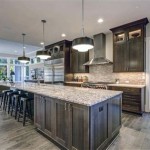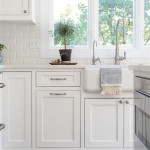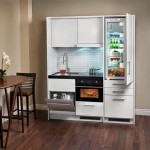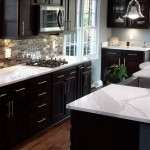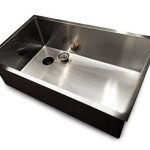Open Kitchen Living Room Designs
Open-concept living spaces are becoming increasingly popular, as they offer a number of advantages over traditional closed-off floor plans. An open kitchen living room design can create a more spacious and inviting atmosphere, improve natural light flow, and promote better communication between family and friends.
If you're considering an open kitchen living room design for your home, there are a few things you'll need to keep in mind. First, you'll need to decide how you want to divide the space. There are a number of different ways to do this, such as using a kitchen island, a peninsula, or a breakfast bar. You can also use different types of furniture to define different areas of the space, such as a sofa, an armchair, or a dining table.
Once you've decided how you want to divide the space, you'll need to choose the right furniture and appliances. When choosing furniture, it's important to keep in mind the size of the space and the overall style you want to achieve. You'll also want to make sure that the furniture is comfortable and functional.
When choosing appliances, it's important to consider the size, style, and energy efficiency of the appliances. You'll also want to make sure that the appliances fit well into the overall design of the space.
In addition to furniture and appliances, you'll also need to choose the right lighting for your open kitchen living room. Natural light is always best, so try to incorporate as many windows and skylights as possible into your design. You'll also need to add some artificial lighting, such as recessed lighting, pendant lights, or chandeliers.
With careful planning, you can create an open kitchen living room design that is both beautiful and functional. Here are a few tips to help you get started:
- Use a kitchen island to divide the space. A kitchen island can be used to create a barrier between the kitchen and living room, while still allowing for easy flow between the two spaces. You can use the island for food preparation, storage, or seating.
- Add a peninsula to the kitchen. A peninsula is a smaller version of a kitchen island that is attached to the wall. This can be a good option for smaller spaces, as it doesn't take up as much room.
- Use a breakfast bar to create a dining area. A breakfast bar is a great way to create a casual dining area in your open kitchen living room. You can use the bar for quick meals, snacks, or drinks.
- Use furniture to define different areas of the space. You can use different types of furniture to create different areas of the space, such as a sofa, an armchair, or a dining table. This will help to make the space feel more organized and inviting.
- Choose the right lighting for the space. Natural light is always best, so try to incorporate as many windows and skylights as possible into your design. You'll also need to add some artificial lighting, such as recessed lighting, pendant lights, or chandeliers.
With these tips, you can create an open kitchen living room design that is both beautiful and functional.

Bring Kitchen Living Room Design Ideas To Life

17 Open Concept Kitchen Living Room Design Ideas Style Motivation

15 Open Concept Kitchens And Living Spaces With Flow Hgtv

Open Concept Kitchen Living Room Design Inspirations

20 Small Open Concept Kitchen Living Room Ideas The Crafty S

Small Open Plan Kitchen Living Room Ideas 2024 Checkatrade

Harmonious Design Open Concept Living Room And Kitchen Ideas Decorilla Online Interior

Open Concept Kitchen Ideas And Layouts

15 Open Concept Kitchens And Living Spaces With Flow Hgtv

Navigating Open Concept Kitchen Living Room Principles Blog


