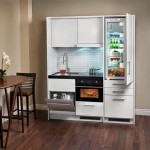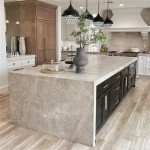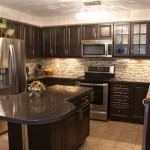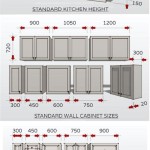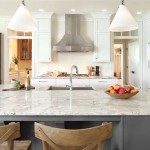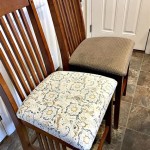Small Open Plan Kitchen And Living Room
Open plan living is a popular way to create a more spacious and airy feel in a home. By knocking down walls and creating a more open space, you can make your home feel larger and more inviting. This is especially beneficial in small homes, where every square foot counts.
Open plan living is not without its challenges, however. One of the biggest challenges is how to create a cohesive design that flows well from the kitchen to the living room. Here are a few tips for creating a small open plan kitchen and living room that looks and feels great:
- Use a neutral color palette. Neutral colors like white, beige, and gray will help to create a more cohesive look in your open plan space. These colors will also make your space feel larger and more airy.
- Define different areas with furniture. Even though your kitchen and living room are now one open space, you can still define different areas with furniture. For example, you can use a sofa to define the living room area and a kitchen island to define the kitchen area.
- Use area rugs to create visual interest. Area rugs are a great way to add visual interest and texture to your open plan space. They can also help to define different areas and create a more cohesive look.
- Keep your furniture to a minimum. Too much furniture can make your open plan space feel cluttered and small. Choose furniture that is the right size for your space and that will allow for easy movement. Use versatile furniture that can be used in multiple ways, such as ottomans that can be used as coffee tables or extra seating.
- Add plants to add life and color. Plants are a great way to add life and color to your open plan space. They can also help to purify the air and create a more inviting atmosphere. Live plants are always more preferred over artificial plants. If you have a green thumb, then you must prefer to go with live plants. Otherwise, you can use artificial plants.
- Use lighting to create ambiance and drama. Lighting can be used to create ambiance and drama in your open plan space. Use a variety of light sources, such as overhead lighting, table lamps, and floor lamps. You should also use natural light to your advantage. Open your curtains or blinds during the day to let in as much natural light as possible.
By following these tips, you can create a small open plan kitchen and living room that looks and feels great. An open plan layout can make your home feel more spacious and airy, and it can also be a great way to create a more cohesive and inviting space.

20 Small Open Concept Kitchen Living Room Ideas The Crafty S

Small Open Plan Kitchen Living Room Ideas 2024 Checkatrade

Small Open Plan Home Interiors

Small Open Plan Kitchen Living Room Ideas 2024 Checkatrade

Here Is How To Furnish An Open Plan Living Area In A Small Space The Gem Picker

Small Open Plan Home Interiors Decor10 Blog

Tips For Small House Open Concept Kitchen And Living Room Decoholic

Open Plan Kitchen Living Room Ideas 19 Inspiring Designs Aspect Wall Art

Small Open Plan Kitchen Living Room Ideas 2024 Checkatrade

71 Really Clever Ideas To Make Open Plan Work For Everyone
See Also

