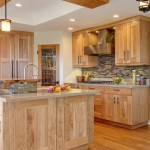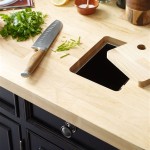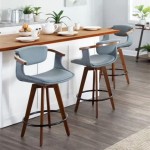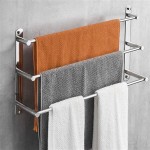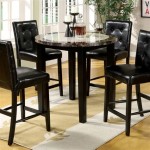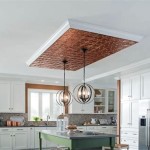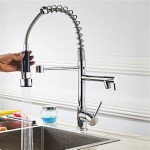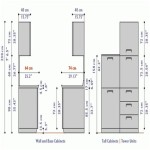L Shaped Kitchen Cabinet Layout
An L-shaped kitchen is a classic and functional layout that maximizes space and efficiency. The two perpendicular runs of cabinets and appliances create a workspace that is easy to navigate and use. L-shaped kitchens are ideal for both small and large spaces, and they can be customized to fit any style or need.
Benefits of an L-Shaped Kitchen Layout
There are many benefits to choosing an L-shaped kitchen layout, including:
- Space-saving: L-shaped kitchens make efficient use of space, especially in small kitchens. The perpendicular runs of cabinets and appliances create a compact workspace that is easy to move around in.
- Functionality: L-shaped kitchens are highly functional, with everything within easy reach. The sink, stove, and refrigerator are all located within the triangle, making it easy to prepare and cook meals.
- Versatility: L-shaped kitchens can be customized to fit any style or need. They can be traditional, modern, or contemporary, and they can be fitted with a variety of cabinets, appliances, and countertops.
Considerations for an L-Shaped Kitchen Layout
When planning an L-shaped kitchen, there are a few things to consider, including:
- The size of the kitchen: The size of the kitchen will determine the size and shape of the L-shaped layout. In a small kitchen, a compact L-shape may be best, while in a large kitchen, a more spacious L-shape can be used.
- The location of the sink, stove, and refrigerator: The sink, stove, and refrigerator are the three most important elements in a kitchen, so their location should be carefully considered. The ideal placement for these appliances is in a triangle, with the sink at one end, the stove at the other, and the refrigerator in the middle.
- The flow of traffic: The flow of traffic in the kitchen should be taken into account when planning an L-shaped layout. The layout should allow for easy movement around the kitchen, without any obstacles or bottlenecks.
Tips for Designing an L-Shaped Kitchen
Here are a few tips for designing an L-shaped kitchen:
- Use a corner cabinet: Corner cabinets are a great way to maximize space in an L-shaped kitchen. They can be used to store pots, pans, or other kitchen supplies.
- Add a peninsula: A peninsula is a great way to add extra counter space and seating to an L-shaped kitchen. It can also be used to create a breakfast nook or a casual dining area.
- Use contrasting colors and materials: Using contrasting colors and materials can create a more dynamic and interesting look in an L-shaped kitchen. For example, you could use dark cabinets on one wall and light cabinets on the other.
L-shaped kitchens are a versatile and functional layout that can be customized to fit any style or need. By following these tips, you can design an L-shaped kitchen that is both beautiful and efficient.
:max_bytes(150000):strip_icc()/L-Shape-56a2ae3f5f9b58b7d0cd5737.jpg?strip=all)
The L Shaped Or Corner Kitchen Layout A Basic Guide

20 Beautiful And Modern L Shaped Kitchen Layouts Housely Kitchens Small Shape Layout

Designing The L Shaped Kitchen

6 Tips To Think About When Designing An L Shaped Kitchen Layout

13 L Shaped Kitchen Layout Options For A Great Home Small Layouts Remodel Design

Modern L Shaped Kitchen Designs Designcafe

5 Examples Of L Shaped Kitchen Layouts Muebles De Cocina Rusticos Diseño Gabinete

The Complete Guide To L Shaped Kitchen Design By Saviesa

Free Editable Kitchen Layouts Edrawmax Online

Design Ideas For An L Shape Kitchen

