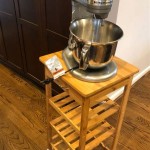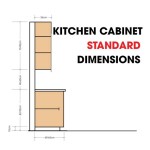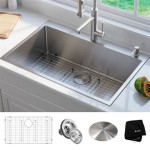Floor-to-Ceiling Pantry Cabinets: A Comprehensive Guide to Maximize Your Kitchen Storage
Floor-to-ceiling pantry cabinets offer an exceptional solution for maximizing storage capacity and achieving a sleek and organized kitchen design. These tall and voluminous cabinets extend from the floor to the ceiling, creating a dedicated storage space for a wide range of kitchen essentials, from bulky appliances to everyday pantry items.
When designing a kitchen with floor-to-ceiling pantry cabinets, careful planning is crucial to ensure optimal functionality and aesthetic appeal. Consider the following factors to create a pantry that meets your specific needs and complements your kitchen's overall design:
Dimensions and Layout
The size and layout of your pantry cabinets should align with the available space and your storage requirements. Measure the height, width, and depth of the intended area to determine the maximum cabinet dimensions. Consider the layout of the cabinet doors and drawers to ensure easy access to frequently used items.
Storage Capacity and Organization
Floor-to-ceiling pantry cabinets provide ample storage space, but maximizing their capacity requires strategic organization. Utilize adjustable shelves, pull-out baskets, and drawer dividers to create a customized storage system that suits your needs. Assign specific areas for different types of items, such as canned goods, dry goods, and small appliances.
Door Style and Hardware
The door style and hardware you choose for your pantry cabinets significantly impact the overall look and functionality of your kitchen. Shaker-style doors offer a classic and timeless appeal, while modern doors with sleek lines create a contemporary aesthetic. Select durable hardware, such as soft-close hinges and drawer slides, to ensure smooth and effortless operation.
Materials and Durability
The materials used in the construction of your pantry cabinets determine their durability and longevity. Choose high-quality materials, such as solid wood or plywood, to withstand the weight of stored items and ensure years of use. Consider the impact of moisture and humidity on the cabinet materials, especially if your pantry is located near a sink or dishwasher.
Ventilation
Proper ventilation is essential to prevent moisture and odor buildup within your pantry cabinets. Incorporate built-in ventilation systems, such as vents or fans, to circulate air and reduce the risk of mold or mildew. This is particularly important if you plan to store dry goods, spices, or other moisture-sensitive items.
Lighting
Adequate lighting is crucial for illuminating the contents of your pantry cabinets and ensuring easy visibility. Install under-cabinet lighting or use a combination of overhead and natural light to provide sufficient illumination. Consider using LED lighting for its energy efficiency and long-lasting performance.
Conclusion
Floor-to-ceiling pantry cabinets represent a practical and stylish storage solution for maximizing kitchen organization. By carefully considering the dimensions, layout, storage capacity, door style, materials, ventilation, and lighting, you can create a pantry that meets your specific needs and enhances the overall functionality and aesthetics of your kitchen.

Floor To Ceiling Pantry Cabinets Design Ideas

Floor To Ceiling Pull Out Pantry Cabinet Design Ideas

How To Use Floor Ceiling Kitchen Cabinets Their Full Potential

Hidden Pantry Traditional Kitchen Corea Sotropa Interior Design

Floor To Ceiling Pantry Cabinets Design Ideas

Floor To Ceiling Pantry Cabinets Design Ideas

Built In Pantry Floor To Ceiling Cabinets Eastchester Ny

Floor To Ceiling Utility Cabinets Transitional Kitchen

How To Use Floor Ceiling Kitchen Cabinets Their Full Potential

Floor To Ceiling Pull Out Pantry Cabinet Design Ideas








