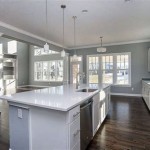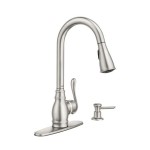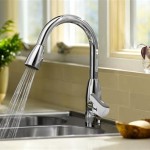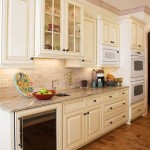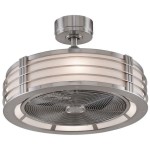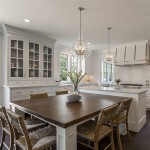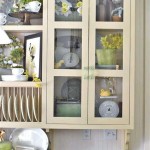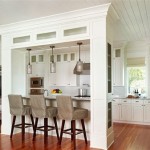Kitchen Layout Ideas For U Shaped Kitchens
U-shaped kitchens are a popular layout for many homes, offering a highly functional and efficient workspace. With three walls of cabinetry and counter space, U-shaped kitchens provide ample storage and preparation areas. Here are some design ideas to help you create a stylish and functional U-shaped kitchen:
1. Maximize Storage: U-shaped kitchens offer plenty of storage opportunities. Utilize tall cabinets to maximize vertical space, and add pull-out drawers and shelves to increase accessibility. Consider adding a pantry or appliance garage for additional storage.
2. Create a Work Triangle: The work triangle is formed between the sink, refrigerator, and stove. In a U-shaped kitchen, the sink is typically placed in the center, with the refrigerator and stove on either side. This layout allows for efficient movement and minimizes steps.
3. Enhance Lighting: Proper lighting is crucial in any kitchen. In a U-shaped kitchen, consider a combination of natural and artificial light. Install large windows to allow ample natural light, and add under-cabinet lighting, recessed lights, and a pendant light above the island or peninsula (if any) for task and ambient lighting.
4. Incorporate an Island or Peninsula: An island or peninsula can provide additional counter space, storage, and seating. It can also serve as a focal point or a breakfast nook. Choose an island or peninsula that complements the overall design of the kitchen and meets your specific needs.
5. Choose the Right Appliances: Select appliances that are proportionate to the size of your kitchen. Consider a built-in refrigerator or dishwasher to create a more streamlined look. If space allows, include a double oven or a range with a built-in cooktop.
6. Optimize Counter Space: Counter space is essential in any kitchen. In a U-shaped kitchen, aim for at least 12 feet of continuous counter space. Choose durable materials such as granite, quartz, or butcher block for countertops.
7. Add a Backsplash: A backsplash protects the walls behind the sink and stove from splashes and spills. Choose a backsplash that complements the countertops and adds a touch of style. Consider glass tiles, subway tiles, or stone backsplashes.
8. Consider Open Shelving: Open shelving can create a more spacious and airy feel in the kitchen. Use open shelves to display dishes, cookbooks, or plants. However, keep in mind that open shelves require regular cleaning to maintain their appearance.
9. Add Color and Texture: Add pops of color and texture to your U-shaped kitchen through accessories, artwork, or accent pieces. Choose stools or chairs with colorful upholstery, hang artwork on the walls, or use rugs to add a touch of personality.
10. Personalize the Space: Make your U-shaped kitchen truly your own by adding personal touches. Display family photos, hang your favorite recipes, or use unique hardware to reflect your style.

U Shaped Kitchen Ideas Get A Layout That S Right For You

U Shaped Kitchen Layout 25 Design Ideas And Tips Cabinet Kings

What Is A U Shaped Kitchen Layout Pros Cons Ideas

5 Ways To Make The Most Of A U Shaped Kitchen Layout

15 Modern U Shaped Kitchen Designs With Pictures In 2024
:max_bytes(150000):strip_icc()/p-228ab6adb3b848f3bd5a339288b2d987.jpeg?strip=all)
27 Ideas For A U Shaped Kitchen Layout

5 Ways To Make The Most Of A U Shaped Kitchen Layout

What S New With U Shaped Kitchens

5 Modular Kitchen Cabinet Design Ideas Affordable Stylish

U Shaped Kitchen A Comprehensive Guide Oppolia
See Also

