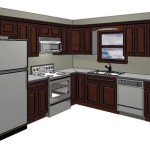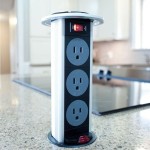How Much Room Around A Kitchen Island
When planning a kitchen island, it's important to consider how much room you'll need around it to ensure that it's both functional and safe. The amount of space you'll need will depend on several factors, including the size of the island, the layout of your kitchen, and how you plan to use the island.
As a general rule of thumb, you'll need at least 3 feet of clearance around the perimeter of the island. This will allow you to comfortably walk around the island and access the cabinets and drawers. If you plan to use the island for seating, you'll need to add an additional 2 feet of space for each person. For example, if you want to seat four people at your island, you'll need at least 5 feet of clearance on the side of the island where the seating will be located.
In addition to the clearance space around the perimeter of the island, you'll also need to consider the space between the island and other kitchen elements, such as the refrigerator, stove, and sink. The ideal amount of space between the island and these elements will vary depending on the size of your kitchen and the layout of your appliances. However, as a general rule of thumb, you should leave at least 3 feet of space between the island and any other kitchen elements.
If you're planning to install a range hood over your island, you'll also need to consider the clearance space required for the hood. The clearance space required will vary depending on the type of hood you choose. However, most range hoods require at least 18 inches of clearance above the cooking surface.
Once you've determined how much room you need around your kitchen island, you can start planning the layout of your kitchen. Be sure to take into account the clearance space requirements when positioning the island and other kitchen elements.
Here are some additional tips for planning the space around your kitchen island:
- If you have a small kitchen, consider a smaller island or a peninsula that attaches to the wall.
- If you plan to use the island for seating, choose stools that are the right height for the island.
- Leave enough space between the island and other kitchen elements so that you can comfortably move around the kitchen.
- Consider the clearance space required for any range hood you plan to install over the island.
By following these tips, you can ensure that your kitchen island is both functional and safe.

How Much Space Is Required For A Kitchen Island

Is My Kitchen Too Narrow For An Island Understand The Measurements And Basics Of Islands In Form Design Interior Organization

How To Create A Perfect Kitchen Island

Is There Such Thing As Too Much Space Around A Kitchen Island
.jpg?strip=all)
Kitchen Dimensions Code Requirements Nkba Guidelines

How Much Space You Need For A Kitchen Island

Will An Island Fit In Your Kitchen Open Door Architecture

How Much Space Do You Need For A Kitchen Island When Remodeling

Your Guide To Kitchen Islands Saffron Interiors

How Much Room Do You Need For A Kitchen Island








