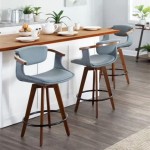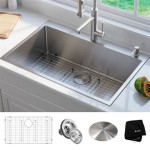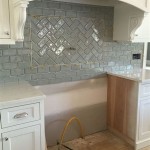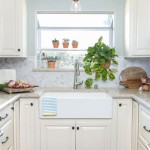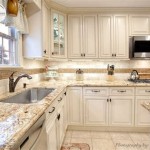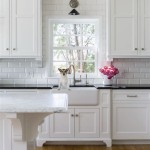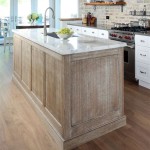Kitchen Open To Family Room
An open kitchen is a kitchen that is not separated from the family room by a wall or other barrier. This type of kitchen layout is becoming increasingly popular, as it allows for more interaction between family and friends while cooking and entertaining. There are many benefits to having an open kitchen, including:
- More space: An open kitchen can make a small space feel larger. By removing the walls between the kitchen and family room, you create a more spacious and airy feel.
- More light: An open kitchen can let in more natural light, which can make the space feel brighter and more inviting.
- More interaction: An open kitchen allows you to interact with family and friends while you're cooking. This is great for families with young children, as you can keep an eye on them while you're preparing dinner.
- More entertaining: An open kitchen is great for entertaining. You can easily move between the kitchen and family room, so you can chat with guests while you're cooking.
Of course, there are also some drawbacks to having an open kitchen. One potential downside is that noise and smells from the kitchen can travel more easily into the family room. If you're concerned about this, you can install a range hood or other ventilation system to help reduce noise and odors.
Another potential downside is that an open kitchen can make it more difficult to keep the kitchen clean. If you're not used to having an open kitchen, you may find that you need to clean the kitchen more often to keep it looking its best.
Overall, the benefits of having an open kitchen outweigh the drawbacks. If you're considering remodeling your kitchen, an open kitchen is a great option to consider.
### How to Design an Open KitchenIf you're planning to design an open kitchen, there are a few things you'll need to keep in mind. First, you'll need to decide how much of the wall between the kitchen and family room you want to remove. You can remove the entire wall, or you can just remove a portion of it.
Once you've decided how much of the wall you want to remove, you'll need to choose a layout for your kitchen. There are many different layout options available, so you'll need to choose one that works best for your space and your needs.
Finally, you'll need to choose the right appliances and fixtures for your open kitchen. You'll want to choose appliances that are both functional and stylish. You'll also want to choose fixtures that complement the overall design of your kitchen.
### Open Kitchen InspirationIf you're looking for inspiration for your open kitchen, here are a few examples of beautiful open kitchens:



These are just a few examples of the many beautiful open kitchens that are out there. If you're thinking about remodeling your kitchen, an open kitchen is a great option to consider.

17 Open Concept Kitchen Living Room Design Ideas Style Motivation

15 Open Concept Kitchens And Living Spaces With Flow Hgtv

Open Concept Kitchen Dining And Living Room Palette Pro

50 Open Concept Kitchen Living Room And Dining Floor Plan Ideas 2024 Ed

Open Concept Kitchen And Living Room Décor Modernize

25 Dreamy White Kitchens

Open Concept Kitchen Living Room Design Inspirations

Open Concept Kitchen And Family Room Transitional Los Angeles By Truadditions Houzz

How To Integrate Kitchen And Living Room Styles Mcdaniels Bath

Opening Up A Wall Between Living Room And Family Designed

