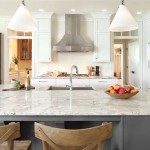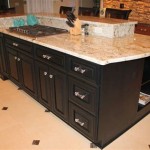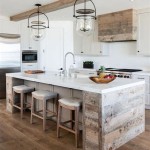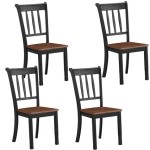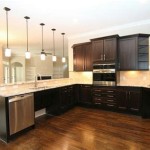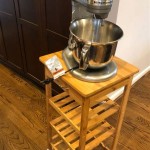U Shaped Kitchen Layout Ideas
A U-shaped kitchen layout is a popular choice for many homeowners, as it offers a number of advantages. This layout is ideal for small to medium-sized kitchens, as it makes efficient use of space. The U-shape also allows for a good workflow, as the sink, stove, and refrigerator are all within easy reach of each other. This layout is also beneficial for entertaining, as it allows guests to gather around the island or peninsula.
There are a number of different ways to design a U-shaped kitchen. One popular option is to have the sink in the center of the U, with the stove on one side and the refrigerator on the other. This layout provides a good workflow and makes it easy to access all of the major appliances. Another option is to have the sink in one corner of the U, with the stove and refrigerator on the opposite side. This layout can be more efficient for smaller kitchens, as it frees up more space in the center of the room. Regardless of the specific layout you choose, be sure to leave enough space between the cabinets and appliances so that you can move around comfortably.
In addition to the basic layout, there are a number of other design elements that you can use to create a U-shaped kitchen that is both stylish and functional. For example, you can add an island or peninsula to the center of the U. This can provide additional counter space, storage, and seating. You can also add a backsplash to the wall behind the sink and stove. This can help to protect the walls from water and grease, and it can also add a touch of style to your kitchen. Finally, be sure to choose the right lighting for your kitchen. Good lighting can make your kitchen more inviting and functional.
Here are some specific U-shaped kitchen layout ideas that you can use to create your dream kitchen:
- U-shaped kitchen with island: This layout is perfect for larger kitchens, as it provides plenty of counter space and storage. The island can be used for food preparation, dining, or entertaining.
- U-shaped kitchen with peninsula: This layout is ideal for smaller kitchens, as it provides additional counter space without taking up too much room. The peninsula can be used for food preparation, dining, or seating.
- U-shaped kitchen with breakfast bar: This layout is perfect for families who want to eat breakfast together. The breakfast bar can be used for casual dining or for entertaining guests.
- U-shaped kitchen with wine bar: This layout is perfect for wine enthusiasts. The wine bar can be used for storing wine, serving wine, or entertaining guests.
- U-shaped kitchen with home office: This layout is perfect for people who work from home. The home office can be used for working, studying, or paying bills.
No matter what your needs are, there is a U-shaped kitchen layout that is perfect for you. With careful planning, you can create a kitchen that is both stylish and functional.

Design A U Shaped Kitchen Ideas Wren Kitchens

U Shaped Kitchen Ideas Get A Layout That S Right For You

Creative U Shaped Kitchen Design Ideas For Home Designcafe

9 U Shaped Kitchen Design Ideas And Tips

5 Ways To Make The Most Of A U Shaped Kitchen Layout

10 U Shaped Kitchen Layout Design Ideas Lily Ann Cabinets

U Shaped Kitchen Layout 25 Design Ideas And Tips Cabinet Kings

U Shaped Kitchen Design Guide By Saviesa

5 Ways To Make The Most Of A U Shaped Kitchen Layout

U Shaped Kitchen Layout 25 Design Ideas And Tips Cabinet Kings
See Also


