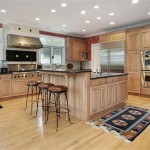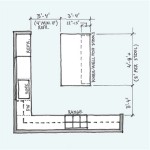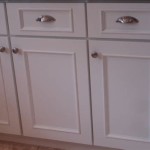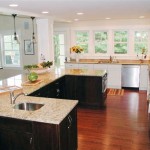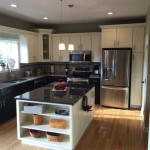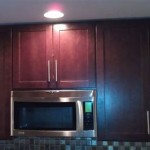Kitchen Cabinet Layout and Design
The kitchen is often one of the busiest and most important rooms in a home. It is where meals are prepared, dishes are washed, and people often come together to socialize. As such, it is important to have a kitchen that is both functional and stylish. One of the most important aspects of kitchen design is the layout of the cabinets. The way that the cabinets are arranged can have a significant impact on the overall functionality and efficiency of the kitchen.
There are a few different types of kitchen cabinet layouts to choose from. The most common type is the L-shaped layout. This layout features cabinets that are arranged along two adjacent walls. This type of layout is often used in smaller kitchens, as it makes the most of the available space. Another common type of layout is the U-shaped layout. This layout features cabinets that are arranged along three walls. This type of layout is often used in larger kitchens, as it provides more storage space and counter space. A third type of layout is the island layout. This layout features an island in the center of the kitchen. The island can be used for a variety of purposes, such as food preparation, eating, or storage. This type of layout is often used in larger kitchens, as it provides more space for movement and socializing.
When choosing a kitchen cabinet layout, there are a few things to keep in mind. First, you need to consider the size of your kitchen. The layout that you choose should be appropriate for the size of the space. Second, you need to think about the way that you use your kitchen. The layout that you choose should be functional and efficient for your needs. Finally, you need to consider the style of your kitchen. The layout that you choose should complement the overall style of the kitchen.
Once you have considered all of these factors, you can begin to choose a kitchen cabinet layout. There are many different software programs and websites that can help you with this process. You can also consult with a kitchen designer to get professional advice.
The kitchen cabinet layout is an important part of kitchen design. By carefully considering the size of your kitchen, the way that you use it, and the style of your kitchen, you can choose a layout that is both functional and stylish. A well-designed kitchen cabinet layout can make your kitchen a more enjoyable and efficient space.
Here are some additional tips for choosing a kitchen cabinet layout:
- Consider the traffic flow in your kitchen. The layout should allow for easy movement between the different areas of the kitchen.
- Make sure that the cabinets are accessible. You should be able to reach all of the cabinets without difficulty.
- Choose a layout that provides ample storage space. You should have enough cabinets to store all of your kitchen essentials.
- Consider the countertop space. The layout should provide enough countertop space for food preparation and eating.
- Make sure that the layout is visually appealing. The cabinets should complement the overall style of the kitchen.

Kitchen Cabinet Design Tutorials

Useful Kitchen Dimensions And Layout Engineering Discoveries

Free Editable Kitchen Layouts Edrawmax Online

Designing Our Kitchen Cabinet Layout The Diy Playbook

Granger54 Southern Oak All Wood Kitchen Cabinets Rta Easy Diy

Kitchen Cabinet Layout Design In Dwg File Cadbull

Kitchen Store Cabinet Layout

Kitchen Cabinet Layouts For Design Symmetry Custom And Bookcase Blog

Simple Kitchen Layout

The Kitchen Cabinets And Layout Terrific Broth

