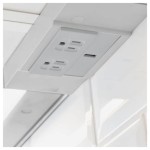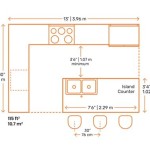Small Kitchen Layout Ideas With Island
Incorporating an island into a small kitchen can be a great way to maximize space and functionality. Here are some ideas for small kitchen layouts with islands:
U-Shaped Kitchen with Island
This layout is ideal for kitchens with limited space. The U-shape creates a compact and efficient workspace, while the island provides additional counter space, storage, and seating. Consider placing the sink and stove on the perimeter walls and using the island for prep work and storage.
L-Shaped Kitchen with Island
Similar to the U-shaped layout, an L-shaped kitchen with an island offers a compact and functional design. The island can be placed parallel to one leg of the L-shape, creating a separate prep and cooking area. This arrangement can also accommodate a small dining table on the island.
Galley Kitchen with Island
Galley kitchens are long and narrow, making them challenging to design. An island can help break up the space and create a more functional layout. Position the island in the center of the kitchen, parallel to the cabinetry on both sides. This provides ample counter space and storage while maintaining a spacious feel.
One-Wall Kitchen with Island
For extremely small kitchens, a one-wall kitchen with an island can be a space-saving solution. All appliances and cabinetry are placed along one wall, while the island serves as a separate prep and cooking area. This layout allows for maximum counter space and storage in a limited footprint.
Multi-Level Island
Multi-level islands add depth and interest to small kitchens. Consider using a lower level for seating and a higher level for prep work or storage. This design creates additional functionality without sacrificing valuable floor space.
Extendable Island
Extendable islands are perfect for kitchens that need extra counter space when entertaining or cooking. The island can be extended when needed and retracted when not in use, creating a flexible and space-saving solution.
Peninsula Layout
A peninsula layout is a variation of the U-shaped or L-shaped kitchen, where the island is attached to one end of the cabinetry. This design creates an open and spacious feel while providing additional counter space and seating.
When planning a small kitchen layout with an island, consider the following tips:
- Choose an island size that is appropriate for the space.
- Consider the traffic flow and ensure there is enough room to move around the island easily.
- Select an island with built-in storage to maximize functionality.
- Use multi-level or extendable islands to maximize space utilization.
- Incorporate seating on the island to create a casual dining area.
:max_bytes(150000):strip_icc()/MichelleGersonUESKitchenPhotographerMarcoRicca-2aebd23874364a59a658be9588388a67.jpeg?strip=all)
33 Small Kitchen Island Ideas To Optimize A Compact Space

22 Small Kitchen Island Ideas For Ultimate Functionality And Style Lx Hausys

51 Small Kitchen With Islands Designs

Best Kitchen Layout Ideas The Home

15 Small Kitchen Island Ideas That Inspire Bob Vila

Crafting The Ideal Kitchen Island Layouts Tips And Examples

Inspiring Kitchen Island Ideas The Home

Kitchen Design Shapes To Get The Island You Ve Always Wanted

Design A New Kitchen Island For Budget Friendly Update Erinevolving Com

Small Kitchen Ideas 5 Space Saving Tips That Work Kraftmaid








