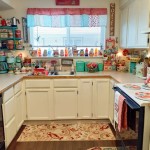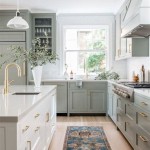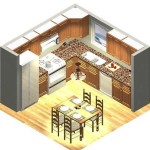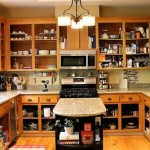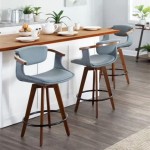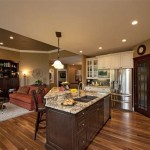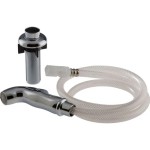Living Room Open Kitchen Designs
Open kitchen designs that flow seamlessly into the living room have become increasingly popular in recent years. This layout creates a spacious and inviting atmosphere, perfect for entertaining guests or spending time with family. Whether you're looking to renovate your existing space or design a new home, here are some ideas and tips for creating a stunning living room open kitchen.
Define the Space: The key to a successful open kitchen design is to clearly define the different areas of the room. Use furniture, rugs, and lighting to create distinct zones for cooking, dining, and relaxing. For example, a large sofa can define the living room area, while a kitchen island with barstools can create a casual dining space.
Maximize Natural Light: Open kitchens benefit greatly from natural light. If possible, incorporate large windows or skylights to flood the space with sunlight. Natural light makes the room feel more spacious and inviting, and it also reduces the need for artificial lighting.
Choose a Neutral Color Palette: A neutral color palette is a great choice for open kitchens as it creates a sense of unity and spaciousness. White, beige, and gray are all popular choices, as they reflect light and make the room feel larger. You can add pops of color through accessories, artwork, or upholstery.
Create a Focal Point: Every room needs a focal point, and in an open kitchen, the kitchen island is often the perfect choice. A large kitchen island can serve as a prep area, a dining table, and a gathering spot for guests. Choose an island with a unique design or finish to make it the star of the show.
Include Storage: Open kitchens can sometimes lack storage space, so it's important to incorporate plenty of cabinets and drawers. Consider adding floor-to-ceiling cabinets to maximize storage capacity. You can also use floating shelves to display cookware and other kitchen essentials.
Accessorize with Lighting: Lighting plays a crucial role in open kitchens. Use a combination of ambient, task, and accent lighting to create a layered effect. Ambient lighting provides general illumination, while task lighting is used for specific areas like the cooktop or sink. Accent lighting can be used to highlight architectural features or create a cozy atmosphere.
Consider Appliances: When choosing appliances for an open kitchen, it's important to consider their design and functionality. Choose appliances that are both visually appealing and energy-efficient. Consider built-in appliances to create a streamlined look and save space.
Maintain the Flow: One of the most important aspects of an open kitchen design is maintaining a good flow. Make sure that there is enough space to move around easily and that the layout is functional. Avoid placing obstacles in the middle of the room, and ensure that there are clear pathways between the different areas.
By following these tips, you can create a stunning living room open kitchen that is both stylish and functional. Whether you're entertaining guests or spending time with family, this layout will provide a warm and inviting space that you'll love.

Open Concept Kitchen Living Room Design Inspirations

17 Open Concept Kitchen Living Room Design Ideas Style Motivation
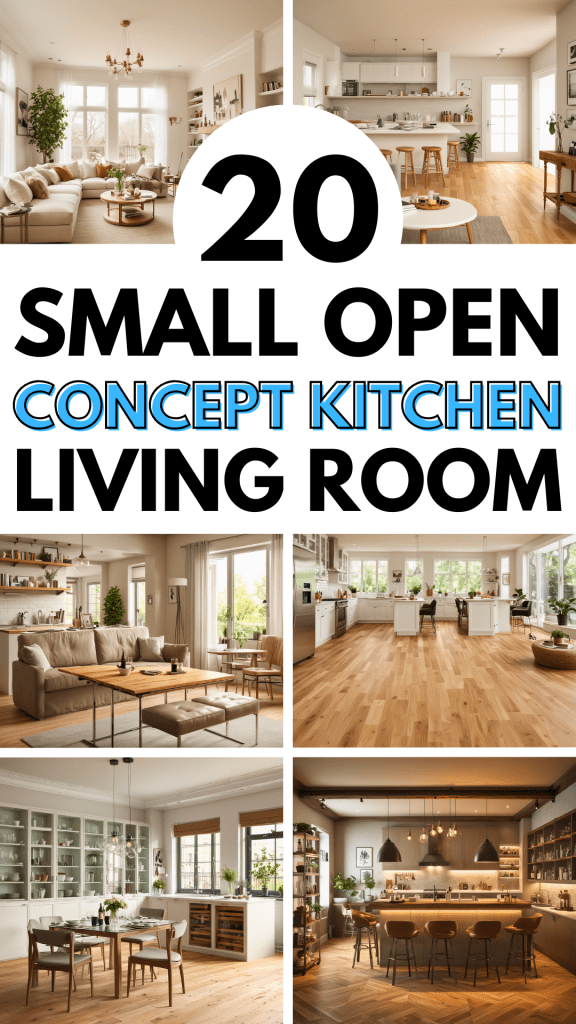
20 Small Open Concept Kitchen Living Room Ideas The Crafty S

Open Concept Kitchen And Living Room 55 Designs Ideas

Open Kitchen Store Living Room Design

Open Concept Kitchen And Living Room 55 Designs Ideas Interiorzine

Transform Your Home With 5 Open Kitchen Living Room Ideas

Harmonious Design Open Concept Living Room And Kitchen Ideas Decorilla Online Interior

Open Concept Kitchen Living Room Design Inspirations

29 Open Kitchen Designs With Living Room


