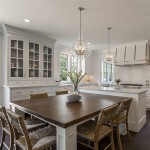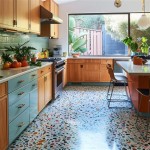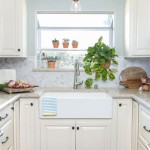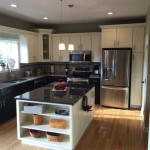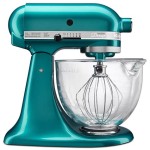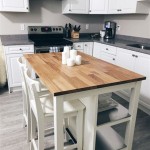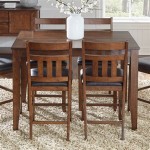Open Concept Living Room and Kitchen Ideas
Open concept designs are a popular choice for modern homes, creating a sense of spaciousness and flow. The removal of walls between the living room and kitchen allows for a more connected and cohesive living space. When designing an open concept living room and kitchen, there are many factors to consider to create a functional and visually appealing space.
Layout and Functionality
The layout of an open concept living room and kitchen should facilitate seamless movement and interaction between the two areas. Consider the placement of furniture, appliances, and fixtures to ensure a comfortable and practical flow. Define different zones within the space, such as the seating area, dining area, and kitchen work zone, to create a sense of order and purpose.
Lighting
Lighting plays a crucial role in an open concept design. A combination of natural and artificial light sources is essential to create a well-lit and inviting space. Maximize natural light with large windows or skylights, and supplement with artificial lighting fixtures, such as recessed lighting, pendant lights, and floor lamps, to provide adequate illumination for different activities.
Color and Materials
The color palette and materials used in an open concept living room and kitchen should complement each other and create a cohesive aesthetic. Choose a neutral color scheme for the walls and flooring, and add pops of color through furniture, artwork, and accessories. Consider using different textures and materials to add depth and interest, such as wood, stone, metal, and fabric.
Furniture and Decor
The furniture and decor in an open concept living room and kitchen should be carefully selected to enhance both functionality and aesthetics. Choose furniture that is comfortable, stylish, and complements the overall design scheme. Use area rugs to define different zones and add warmth and texture to the space. Incorporate decorative accents, such as artwork, plants, and throws, to personalize the space and create a welcoming atmosphere.
Storage and Organization
Storage and organization are key to maintaining a clutter-free and functional open concept living room and kitchen. Built-in cabinetry, shelves, and drawers can maximize storage space without compromising on aesthetics. Utilize vertical space with tall cabinets and floating shelves. Keep frequently used items within easy reach, and store less-used items in designated storage areas.
Maintenance and Cleaning
Maintaining an open concept living room and kitchen requires regular cleaning and maintenance. The absence of walls allows dirt and dust to circulate more easily, so frequent vacuuming and dusting are necessary. Choose materials that are easy to clean and maintain, such as hardwood floors and durable countertops. Keep clutter to a minimum to simplify cleaning and create a more spacious and inviting atmosphere.

Open Concept Kitchen Living Room Design Inspirations

20 Small Open Concept Kitchen Living Room Ideas The Crafty S

15 Open Concept Kitchens And Living Spaces With Flow Hgtv

Building An Open Concept Kitchen Living Room In 2024 Foyr

Open Concept Kitchen Living Room America S Advantage Remodeling

Stunning Open Concept Living Room Ideas

30 Open Concept Kitchens Pictures Of Designs Layouts

Open Concept Kitchen And Living Room Décor Modernize

Before After Contemporary Open Concept Living Room And Kitchen Decorilla Online Interior Design

70 Adorable Sofas In The Kitchen That Won T Judge

