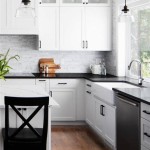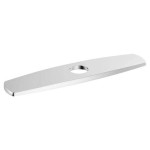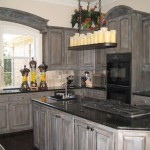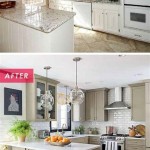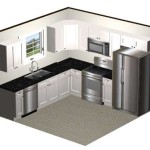Best Kitchen Layouts With Island
Kitchen islands have become increasingly popular as they offer a variety of benefits, including extra storage space, a convenient spot for casual dining, and a place to prepare food away from the main kitchen area. If you're considering adding an island to your kitchen, there are a few things you should keep in mind.
First, consider the size and shape of your kitchen. Islands can be small or large, rectangular or square, and even L- or U-shaped. Choose an island that is proportionate to the size of your kitchen and that will leave you with enough space to move around comfortably.
Next, decide how you want to use your island. Will it be primarily used for storage, food preparation, or casual dining? Once you know how you'll be using your island, you can start to plan its layout.
If you're planning on using your island for storage, you'll want to include plenty of drawers and cabinets. You can also add shelves or a wine rack to the island for additional storage.
If you're planning on using your island for food preparation, you'll want to include a sink and countertop space. You can also add a cooktop or stovetop to your island, but this will require additional electrical work.
If you're planning on using your island for casual dining, you'll want to include a countertop and stools. You can also add a built-in wine cooler or refrigerator to your island to make it more convenient to serve guests.
Once you've decided on the size, shape, and function of your island, you can start to choose the materials. Islands can be made from a variety of materials, including wood, granite, marble, and stainless steel. Choose a material that is durable and easy to clean.
Here are a few examples of popular kitchen layouts with islands:
- L-shaped kitchen with island: This is a popular layout for larger kitchens. The island is placed in the center of the kitchen, with the sink and cooktop on one side and the refrigerator and pantry on the other.
- U-shaped kitchen with island: This layout is similar to the L-shaped kitchen, but with an additional run of cabinets and counters on one side. This layout is ideal for kitchens that need more storage space.
- G-shaped kitchen with island: This layout is similar to the U-shaped kitchen, but with a peninsula that extends from the island. This layout is ideal for kitchens that need more seating or work space.
- Island in the center of the kitchen: This layout is ideal for kitchens that have a lot of open space. The island can be used for a variety of purposes, such as food preparation, casual dining, or storage.
When choosing a kitchen layout with an island, it's important to consider the size and shape of your kitchen, how you want to use the island, and the materials you want to use. With careful planning, you can choose a kitchen layout that is both stylish and functional.

The Ultimate Guide To Kitchen Layouts Cash Carry Kitchens

35 Kitchen Layout Ideas Pros Cons

Kitchen Floor Plan Guide Layouts Tools Designs Tips

Best Kitchen Layout Ideas The Home

Crafting The Ideal Kitchen Island Layouts Tips And Examples

Kitchen Layout Templates 6 Different Designs Hgtv

Kitchen Layout Templates 6 Different Designs Hgtv

Kitchen Layout Ideas For An Ideal Roomsketcher

The Best New Kitchen Design Ideas Christopher Scott Cabinetry
6 Best Kitchen Layout Ideas For Your Renovation Vevano

