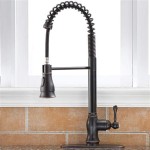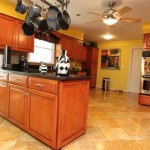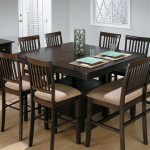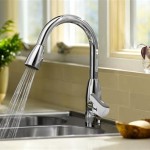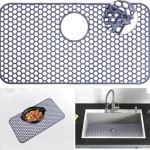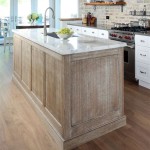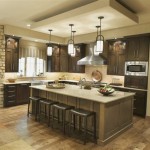Small Kitchen Layouts U Shaped
When you're short on space, a U-shaped kitchen layout can be a great way to maximize your storage and functionality. This layout consists of three walls of cabinets and appliances, with a peninsula or island in the center. This creates a highly functional and efficient workspace where you can cook, prep, and clean up with ease.
There are many benefits to a U-shaped kitchen layout. First, it creates a very efficient workspace. With everything within reach, you can easily move around the kitchen and get your work done quickly. Second, this layout provides plenty of storage space. The three walls of cabinets offer ample room to store all of your kitchen essentials, from pots and pans to dishes and utensils.
Third, a U-shaped kitchen layout can be a great way to improve your home's traffic flow. By keeping the cooking area contained in one space, you can avoid traffic jams and make it easier for everyone to move around the kitchen.
However, there are also some drawbacks to a U-shaped kitchen layout. First, it can be difficult to fit a large island or peninsula into a small kitchen. Second, this layout can make it difficult to socialize with guests while you're cooking. Third, a U-shaped kitchen layout can be more expensive to install than other types of layouts.
If you're considering a U-shaped kitchen layout for your home, it's important to carefully consider the pros and cons. If you have a small kitchen, this layout can be a great way to maximize your space and functionality. However, if you have a large kitchen or you entertain frequently, you may want to consider a different layout.
Here are some tips for designing a U-shaped kitchen layout:
- Start by measuring your kitchen and drawing a floor plan. This will help you determine how much space you have to work with.
- Decide where you want to place your cabinets, appliances, and island or peninsula. Consider the traffic flow in your kitchen and the way you cook.
- Choose cabinets and appliances that are the right size for your kitchen. You don't want to overcrowd the space or make it difficult to move around.
- Add an island or peninsula to your kitchen to create additional storage space and workspace. You can also use the island or peninsula for seating or as a breakfast bar.
- Accessorize your kitchen with storage containers, cutting boards, and other items that will help you keep your kitchen organized and efficient.
With careful planning, you can create a U-shaped kitchen layout that is both functional and stylish. This layout can be a great way to maximize your space and improve your home's traffic flow.

Small U Shaped Kitchen Ideas And Design Tips
:max_bytes(150000):strip_icc()/p-228ab6adb3b848f3bd5a339288b2d987.jpeg?strip=all)
27 Ideas For A U Shaped Kitchen Layout

5 Ways To Make The Most Of A U Shaped Kitchen Layout

15 Modern U Shaped Kitchen Designs With Pictures In 2024

Small U Shaped Modular Kitchen

Remodel Your Kitchen With These 10 U Shaped Design Ideas

19 Practical U Shaped Kitchen Designs For Small Spaces

25 U Shaped Kitchen Ideas Colour Schemes Pros Cons

U Shape Modular Kitchen Cabinets Design For Small

Remodel Your Kitchen With These 10 U Shaped Design Ideas

