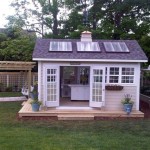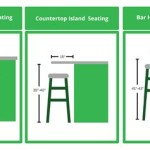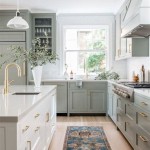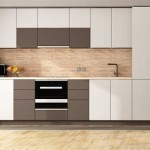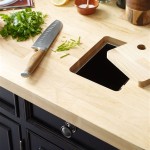Best Kitchen Designs For Small Kitchens
Designing a small kitchen can be a challenge, but it is possible to create a functional and stylish space that meets your needs. With careful planning and the right design choices, you can make the most of your small kitchen and create a space that you love to cook and entertain in.
Here are a few tips for designing a small kitchen:
- Use vertical space: One of the best ways to maximize space in a small kitchen is to use vertical space. Install shelves and cabinets that reach all the way to the ceiling, and use hanging racks to store pots and pans.
- Choose compact appliances: When choosing appliances for your small kitchen, opt for compact models that will fit in the space you have available. There are many great compact appliances available on the market, from refrigerators to dishwashers to ovens.
- Use multi-purpose furniture: Multi-purpose furniture is a great way to save space in a small kitchen. For example, a kitchen island can be used for food preparation, dining, and storage.
- Keep it light and bright: Light colors and natural light can make a small kitchen feel more spacious. Use white or light-colored cabinets and countertops, and install plenty of windows or skylights to let in natural light.
- Declutter regularly: A cluttered kitchen will feel even smaller than it is. Declutter your kitchen regularly by getting rid of anything you don't use. Donate or sell items you no longer need, and store the items you do need in an organized way.
By following these tips, you can create a beautiful and functional small kitchen that meets your needs. Here are a few additional ideas for small kitchen designs:
- U-shaped kitchen: A U-shaped kitchen is a great option for small kitchens because it maximizes space and creates a good workflow. The sink, stove, and refrigerator are all within easy reach of each other, and there is plenty of counter space for food preparation.
- L-shaped kitchen: An L-shaped kitchen is another good option for small kitchens. This type of kitchen layout creates a corner workspace that can be used for food preparation, dining, or storage.
- Galley kitchen: A galley kitchen is a long, narrow kitchen with cabinets and appliances on both sides. This type of kitchen layout is often used in small apartments and condos.
- One-wall kitchen: A one-wall kitchen has all of the cabinets and appliances on one wall. This type of kitchen layout is often used in small studios or apartments.
No matter what type of kitchen layout you choose, there are a few things you should keep in mind to make the most of your space. First, make sure to plan your layout carefully so that everything is within easy reach. Second, use vertical space wisely by installing shelves and cabinets that reach all the way to the ceiling. Third, choose compact appliances that will fit in the space you have available. Fourth, use multi-purpose furniture to save space. And finally, keep your kitchen decluttered to make it feel more spacious.

50 Best Small Kitchen Ideas Layout Photos

Big Ideas For A Small Kitchen Tierney Kitchens

Small Kitchen Ideas Expert Design Advice For Compact Kitchens

Small Kitchen Ideas 36 Ways To Balance Function And Style Homes Gardens

16 Best Small Kitchen Ideas Clever Solutions With A Big Impact Decorilla Online Interior Design

50 Best Small Kitchen Ideas Layout Photos
:max_bytes(150000):strip_icc()/small-kitchen-ideas-mix-and-match-1021-99fbfaafe683423aa2af7d711d334e44-62f953ad7d5f4788995ecc3d72732509.jpeg?strip=all)
60 Small Kitchen Ideas That Are Big On Style

32 Small Kitchen Interior Design Ideas And Academy

20 Simple Small Kitchen Design Ideas For Limited Spaces To Inspire

10 Modern Small Kitchen Ideas For Compact Homes Designcafe

