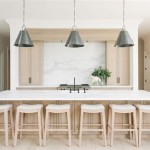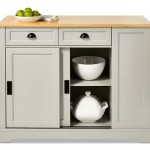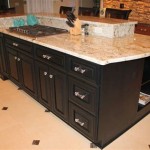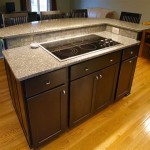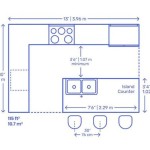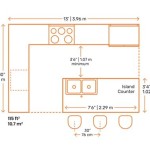Open Kitchen Ideas With Island
Open kitchen designs continue to be popular for their spaciousness, functionality, and stylish appeal. An island is a versatile element that can enhance the functionality and aesthetics of an open kitchen, creating a central hub for cooking, dining, and socializing. Here are some inspiring ideas for incorporating an island into your open kitchen design.
Multi-Purpose Island with Seating: A large island can serve multiple purposes, providing ample counter space for food preparation, a sink for easy cleanup, and a built-in seating area. The seating area transforms the island into a casual dining spot or a social gathering point. Opt for bar stools or counter-height chairs for a comfortable and stylish seating arrangement.
Kitchen Island with Appliance Integration: To maximize space and streamline the workflow, consider integrating appliances into the kitchen island. A cooktop on the island allows for easy access to pots and pans, while a built-in oven or microwave creates a convenient cooking station. This arrangement frees up valuable wall space and enhances the island's functionality.
Extended Island with Dining Table: If you're short on space, an extended island can serve as both a food preparation area and a dining table. Extend one end of the island and incorporate seating on that side, creating a dedicated dining space within the open kitchen. This layout optimizes space utilization and fosters a cozy dining atmosphere.
L-Shaped Island for Two-Way Access: An L-shaped island provides ample counter space and offers two-way access, making it ideal for larger kitchens. Position the sink and cooktop on one arm of the L and use the other arm for food preparation, storage, or seating. This layout allows multiple cooks to work simultaneously and facilitates easy movement around the kitchen.
U-Shaped Island with Breakfast Bar: A U-shaped island creates a highly functional workspace with ample counter space, storage cabinets, and a built-in breakfast bar. Extend one side of the U-shape to incorporate a raised breakfast bar, providing a casual dining or work area. This layout maximizes storage space and creates a cozy and inviting atmosphere.
Pendant Lighting and Statement Island: Enhance the aesthetics of your open kitchen by incorporating a statement island with striking pendant lighting. Choose a bold countertop material, such as marble or granite, and pair it with eye-catching pendant lights that complement the kitchen's overall design. The statement island becomes a focal point, adding a touch of sophistication and elegance to the space.
Pop-Up Island for Hidden Storage: For space-saving solutions, consider a pop-up island that cleverly conceals storage when not in use. Install a hydraulic lift that raises the island to provide additional counter space or a dining area. When lowered, the island sinks below the countertop, creating a seamless and clutter-free appearance.

Kitchen Island Ideas For An Open Concept Design Vigo Blog Bathroom And Shower

5 Benefits Of An Open Kitchen Concept Ideas

Open Concept Kitchen Ideas And Layouts

Functional Kitchen Island Ideas Bertch Cabinets

Open Concept Kitchen Ideas And Layouts

Kitchen Island Ideas For An Open Concept Design Vigo Blog Bathroom And Shower

5 Benefits Of An Open Kitchen Concept Ideas

Open Plan Kitchen Ideas Bathroom Creations

31 Best Kitchen Island Ideas For Your Home

Large Open Concept Kitchen

